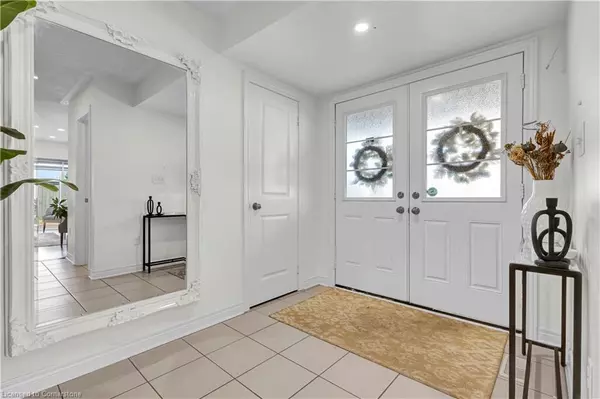$925,000
$951,000
2.7%For more information regarding the value of a property, please contact us for a free consultation.
63 Hogan Manor Drive Brampton, ON L7A 4V2
3 Beds
4 Baths
2,271 SqFt
Key Details
Sold Price $925,000
Property Type Townhouse
Sub Type Row/Townhouse
Listing Status Sold
Purchase Type For Sale
Square Footage 2,271 sqft
Price per Sqft $407
MLS Listing ID 40648405
Sold Date 11/21/24
Style 3 Storey
Bedrooms 3
Full Baths 2
Half Baths 2
Abv Grd Liv Area 2,271
Originating Board Hamilton - Burlington
Annual Tax Amount $5,477
Property Description
Step into this charming 3 Storey home nestled in the esteemed Community of Mount Pleasant! Just moments away from the convenience of Go Station, Parks, Groceries, Restaurants and more. This beautiful 3 bedroom/4 washroom Townhouse boasts Double Door Entry which leads to a bright and Spacious Livingroom and walkout to yard. This home features; engineered Hardwood floors, Hardwood staircase and pot lights throughout the Main and 2nd level and walk-in Pantry. Modern Eat-in Kitchen with Quartz Countertops and Stainless steel appliances. The third level features a spacious primary suite with a walk-in closet and full bathroom, complemented by two additional bedrooms and one full bathroom to adapt to your family needs. Zebra Blinds Throughout the home. Private 2 Car Driveway with no sidewalk. This home epitomizes an ideal Location!
Location
Province ON
County Peel
Area Br - Brampton
Direction Sandalwood Pkwy/Mississauga Rd
Rooms
Basement Full, Unfinished
Kitchen 1
Interior
Interior Features None
Heating Forced Air, Natural Gas
Cooling Central Air
Fireplace No
Appliance Dishwasher, Dryer, Microwave, Refrigerator, Stove, Washer
Exterior
Garage Attached Garage, Asphalt
Garage Spaces 1.5
Roof Type Asphalt Shing
Lot Frontage 22.95
Lot Depth 85.0
Garage Yes
Building
Lot Description Urban, Library, Park, Quiet Area, Schools
Faces Sandalwood Pkwy/Mississauga Rd
Foundation Poured Concrete
Sewer Sewer (Municipal)
Water Municipal
Architectural Style 3 Storey
Structure Type Brick
New Construction No
Schools
Elementary Schools St.Daniel Comboni Catholic Elementary
High Schools Dolson Public, Tribune Drive Public
Others
Senior Community false
Tax ID 143645047
Ownership Freehold/None
Read Less
Want to know what your home might be worth? Contact us for a FREE valuation!

Our team is ready to help you sell your home for the highest possible price ASAP

GET MORE INFORMATION





