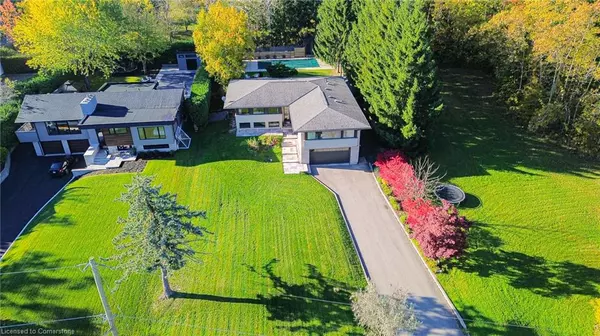$1,500,000
$1,599,900
6.2%For more information regarding the value of a property, please contact us for a free consultation.
10 Reservoir Road Stoney Creek, ON L8E 5K8
4 Beds
3 Baths
1,863 SqFt
Key Details
Sold Price $1,500,000
Property Type Single Family Home
Sub Type Single Family Residence
Listing Status Sold
Purchase Type For Sale
Square Footage 1,863 sqft
Price per Sqft $805
MLS Listing ID 40673733
Sold Date 11/21/24
Style Bungalow Raised
Bedrooms 4
Full Baths 3
Abv Grd Liv Area 2,722
Originating Board Hamilton - Burlington
Annual Tax Amount $6,494
Property Description
Nestled on a serene dead-end street with only five homes, this exceptional property offers unmatched privacy and tranquility. Perched on the escarpment plateau, the home boasts stunning panoramic views of both the lake and the surrounding escarpment, providing a picturesque backdrop to everyday living. Sitting on a generous 75' x 207' lot, the property offers plenty of outdoor space, perfect for both relaxation and entertainment. The centerpiece of the yard is a luxurious, heated inground saltwater pool, ideal for warm summer days. With mature trees and lush landscaping, this backyard oasis offers plenty of seclusion, making it feel like a private retreat. The home itself features 3+1 bedrooms and 3 full bathrooms, offering ample space for families of all sizes. Large windows flood the home with natural light and invite the beautiful views into nearly every room. The open-concept living and dining areas provide a perfect flow for entertaining. A standout feature of the home is the walk-up basement, which presents fantastic in-law suite potential. This flexible space could be transformed into an independent living area with its own private entrance, offering endless possibilities. Located in a quiet and exclusive neighborhood, it's the perfect retreat from the hustle
and bustle while still being conveniently close to everything you need!
Location
Province ON
County Hamilton
Area 51 - Stoney Creek
Zoning P6
Direction Fifty Road to Reservoir Rd
Rooms
Other Rooms Shed(s)
Basement Separate Entrance, Walk-Up Access, Full, Finished, Sump Pump
Kitchen 1
Interior
Interior Features Central Vacuum, In-law Capability, Solar Tube(s)
Heating Forced Air, Other
Cooling Other
Fireplace No
Window Features Window Coverings,Skylight(s)
Appliance Bar Fridge, Water Heater Owned, Built-in Microwave, Dishwasher, Dryer, Hot Water Tank Owned, Range Hood, Refrigerator, Stove, Washer
Laundry In Basement, Lower Level, Sink
Exterior
Exterior Feature Privacy, Year Round Living
Garage Attached Garage, Garage Door Opener, Inside Entry
Garage Spaces 4.0
Utilities Available Propane
Waterfront No
View Y/N true
View City, Garden, Lake, Panoramic, Pool, Trees/Woods
Roof Type Asphalt Shing
Handicap Access Accessible Full Bath, Accessible Kitchen, Parking
Porch Patio
Lot Frontage 75.0
Lot Depth 207.3
Garage Yes
Building
Lot Description Rural, Ample Parking, Cul-De-Sac, Open Spaces, Quiet Area, School Bus Route, Trails
Faces Fifty Road to Reservoir Rd
Foundation Block
Sewer Septic Tank
Water Municipal
Architectural Style Bungalow Raised
Structure Type Brick,Stone,Stucco
New Construction No
Others
Senior Community false
Tax ID 173650226
Ownership Freehold/None
Read Less
Want to know what your home might be worth? Contact us for a FREE valuation!

Our team is ready to help you sell your home for the highest possible price ASAP

GET MORE INFORMATION





