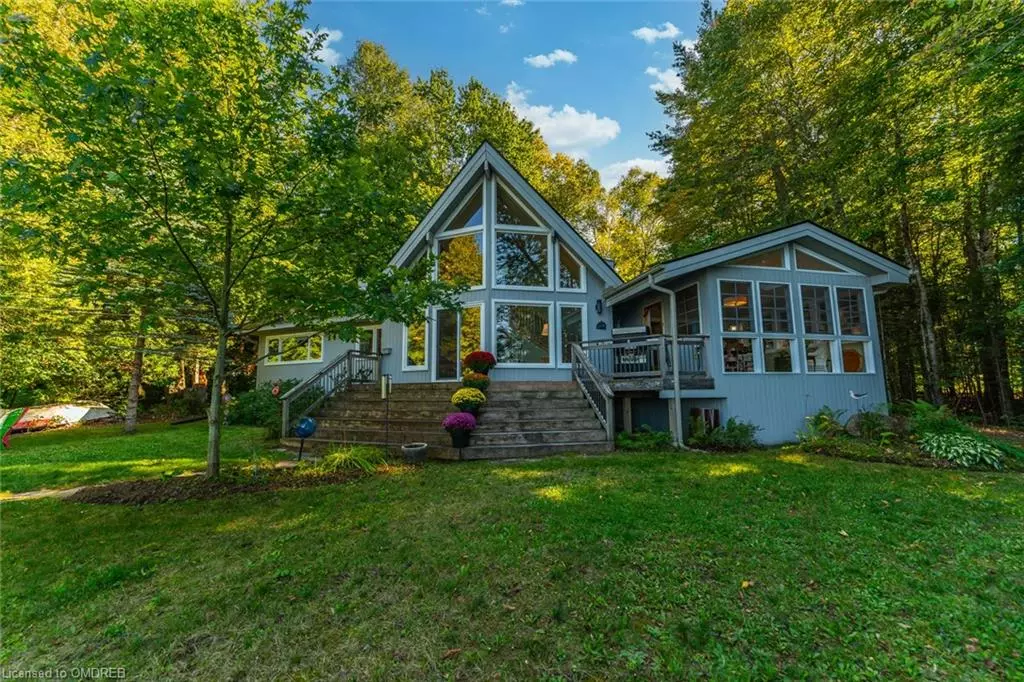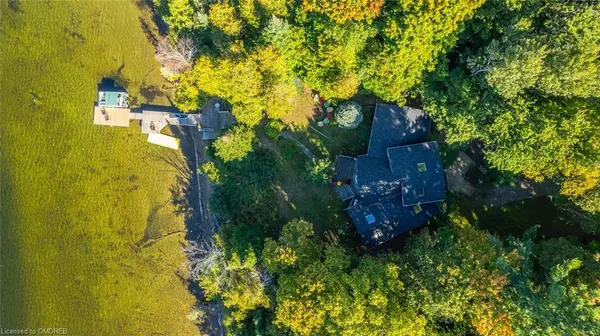$1,195,000
$1,299,900
8.1%For more information regarding the value of a property, please contact us for a free consultation.
14879 Highway 35 Minden, ON K0M 2K0
4 Beds
2 Baths
2,104 SqFt
Key Details
Sold Price $1,195,000
Property Type Single Family Home
Sub Type Single Family Residence
Listing Status Sold
Purchase Type For Sale
Square Footage 2,104 sqft
Price per Sqft $567
MLS Listing ID 40648115
Sold Date 11/20/24
Style Two Story
Bedrooms 4
Full Baths 2
Abv Grd Liv Area 2,104
Originating Board Oakville
Year Built 1989
Annual Tax Amount $5,612
Lot Size 1.350 Acres
Acres 1.35
Property Description
Welcome to Twelve Mile Lake. This gorgeous property is ready for a new family to enjoy the spectacular sunsets, big lake views, and create many amazing memories. The lot has 110' of frontage and is approximately 1.35 acres, with very private frontage as neither immediate neighbour has a dock. The main house has been completely renovated - granite countertops in the kitchen with new fridge and oven (2023), vaulted ceilings throughout, views from every room, and a fabulous sunroom. The shingles were replaced on all buildings in 2023, and there is a new (2023) high-efficiency heat pump. The guest cabin is the original homestead and offers 1050sf of additional living space for your extended family or guests, with 3 bedrooms (one with cool built-in bunk beds), a separate living room, plus a games/dining room. The 28 x 30 outbuilding features a heated workshop, plus an oversized garage/boat storage (with second driveway access from Red Umbrella Road). The waterfront features a multi-level deck/dock, with a new 10 x 20 floater, plus a storage shed for all the water toys. Most furnishings included - come see this turnkey property today.
Location
Province ON
County Haliburton
Area Minden Hills
Zoning RLS
Direction Approximately 3km south of Carnarvon
Rooms
Other Rooms Workshop
Basement Partial, Unfinished
Kitchen 1
Interior
Interior Features High Speed Internet, Ceiling Fan(s)
Heating Electric, Forced Air, Heat Pump
Cooling Central Air
Fireplaces Number 1
Fireplaces Type Propane
Fireplace Yes
Window Features Window Coverings,Skylight(s)
Appliance Water Heater Owned, Water Softener, Dishwasher, Dryer, Freezer, Gas Stove, Microwave, Range Hood, Refrigerator, Washer
Laundry Main Level
Exterior
Garage Detached Garage
Garage Spaces 1.0
Utilities Available Cell Service, Propane
Waterfront Yes
Waterfront Description Lake,Direct Waterfront,North,West,Other,Lake/Pond
Roof Type Asphalt Shing
Porch Deck
Lot Frontage 110.0
Lot Depth 355.0
Garage Yes
Building
Lot Description Rural, Ample Parking, Beach, Near Golf Course, Greenbelt, Rec./Community Centre, Skiing
Faces Approximately 3km south of Carnarvon
Foundation Concrete Perimeter
Sewer Septic Tank
Water Drilled Well
Architectural Style Two Story
Structure Type Wood Siding
New Construction No
Others
Senior Community false
Tax ID 391870370
Ownership Freehold/None
Read Less
Want to know what your home might be worth? Contact us for a FREE valuation!

Our team is ready to help you sell your home for the highest possible price ASAP

GET MORE INFORMATION





