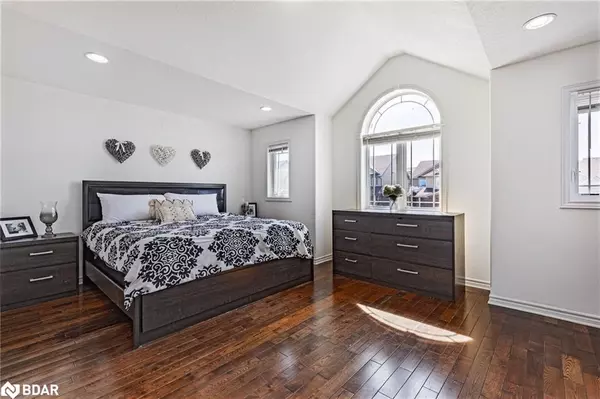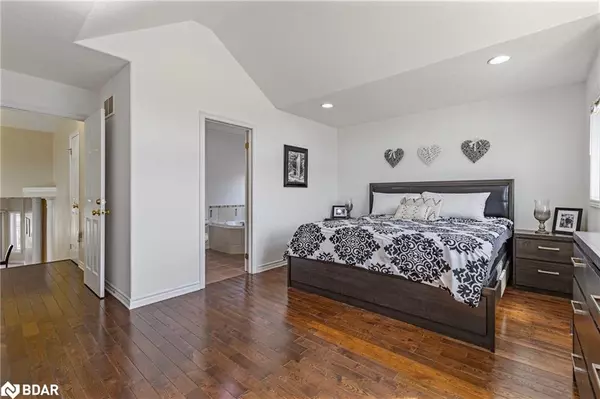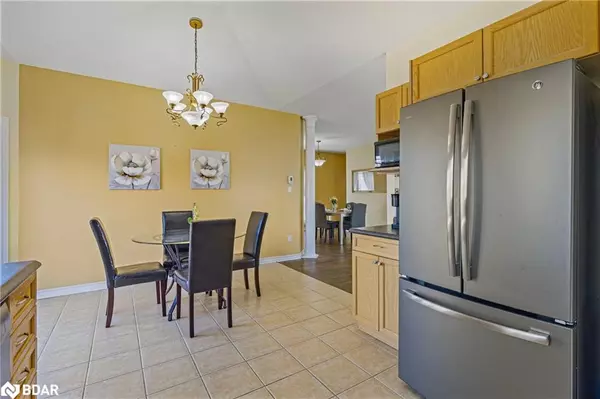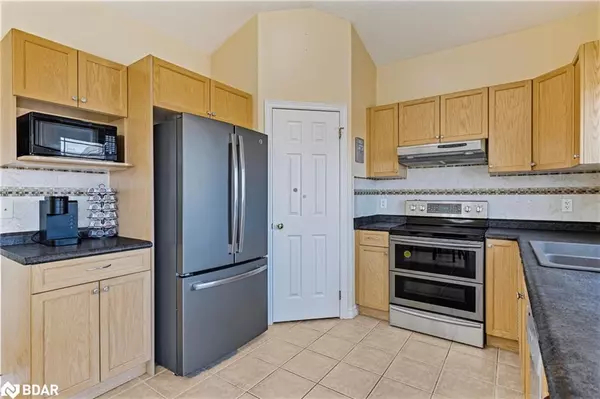$874,999
$874,999
For more information regarding the value of a property, please contact us for a free consultation.
50 Dinnick Crescent Orangeville, ON L9W 0B7
4 Beds
3 Baths
1,825 SqFt
Key Details
Sold Price $874,999
Property Type Single Family Home
Sub Type Single Family Residence
Listing Status Sold
Purchase Type For Sale
Square Footage 1,825 sqft
Price per Sqft $479
MLS Listing ID 40669643
Sold Date 11/20/24
Style Bungaloft
Bedrooms 4
Full Baths 3
Abv Grd Liv Area 2,777
Originating Board Barrie
Annual Tax Amount $6,420
Property Description
Priced to Sell! Opportunity knocks with this absolutely stunning premium corner lot, 4-bedroom detached home in a quaint Orangeville neighbourhood. Main floor open concept with gas fireplace, eat in kitchen and walk-out to private deck and pergola. Featuring a private loft style, primary bedroom oasis, with vaulted ceilings, and its own 4 pc en-suite with soaker tub. Lots of room for extended family or in-law potential with a professionally finished 2 bedroom, 5 pc bath, walk-out basement. Featuring gleaming porcelain tile, open concept layout and separate laundry. Come check out this amazing home with over 2500sqft of above ground living space.
Location
Province ON
County Dufferin
Area Orangeville
Zoning res
Direction Montgomery to Dinnick
Rooms
Basement Separate Entrance, Walk-Out Access, Full, Finished
Kitchen 2
Interior
Interior Features In-law Capability, In-Law Floorplan
Heating Forced Air, Natural Gas
Cooling Central Air
Fireplaces Number 1
Fireplace Yes
Appliance Dishwasher, Dryer, Range Hood, Refrigerator, Stove, Washer
Laundry Lower Level, Main Level
Exterior
Parking Features Attached Garage, Garage Door Opener
Garage Spaces 2.0
Roof Type Asphalt Shing
Lot Frontage 75.0
Lot Depth 124.0
Garage Yes
Building
Lot Description Urban, Irregular Lot, None
Faces Montgomery to Dinnick
Foundation Concrete Perimeter
Sewer Sewer (Municipal)
Water Municipal
Architectural Style Bungaloft
Structure Type Brick,Vinyl Siding
New Construction No
Others
Senior Community false
Tax ID 340032299
Ownership Freehold/None
Read Less
Want to know what your home might be worth? Contact us for a FREE valuation!

Our team is ready to help you sell your home for the highest possible price ASAP

GET MORE INFORMATION





