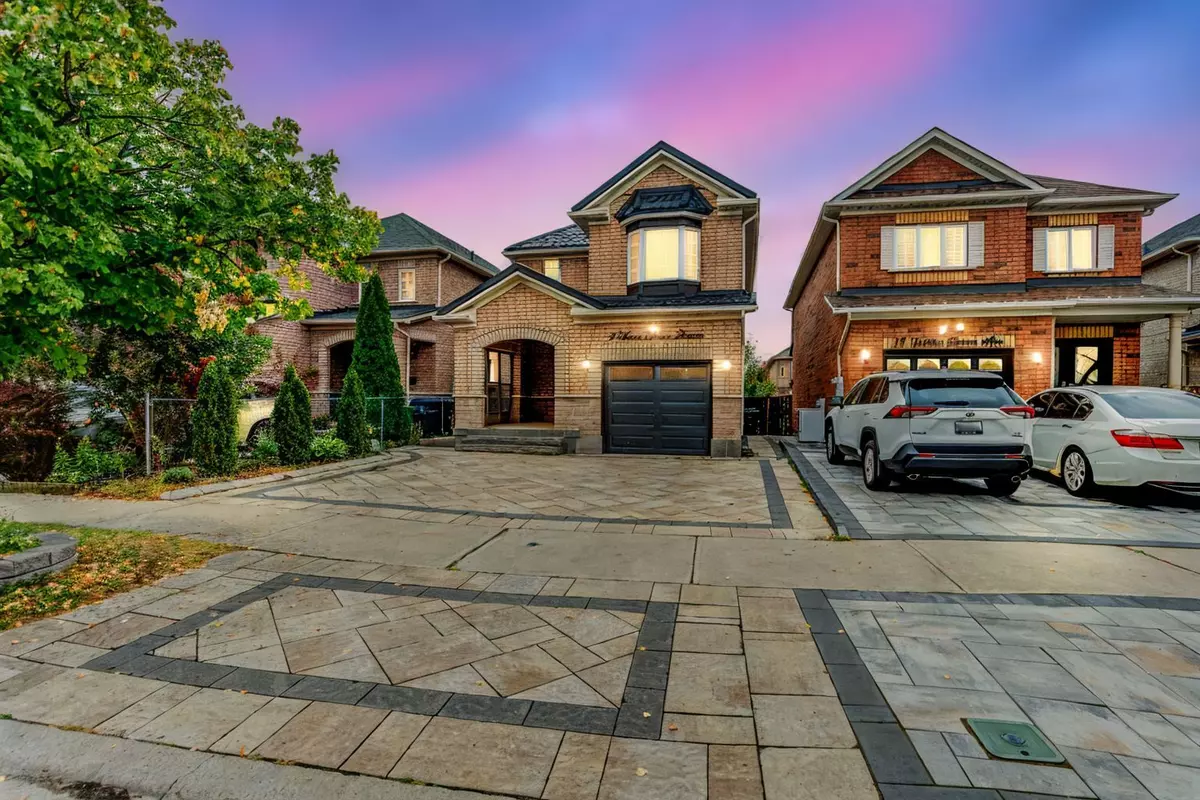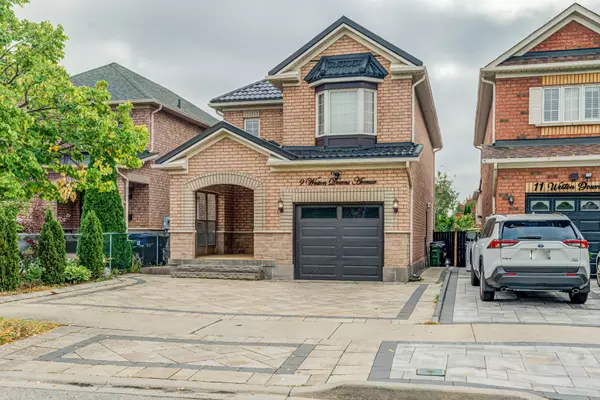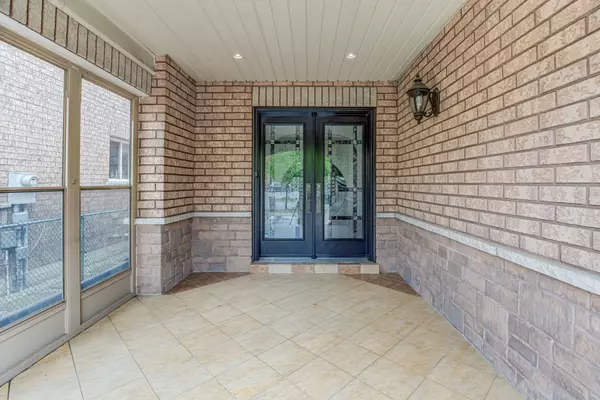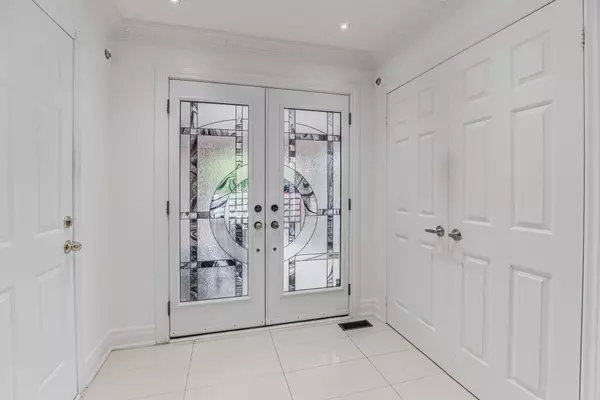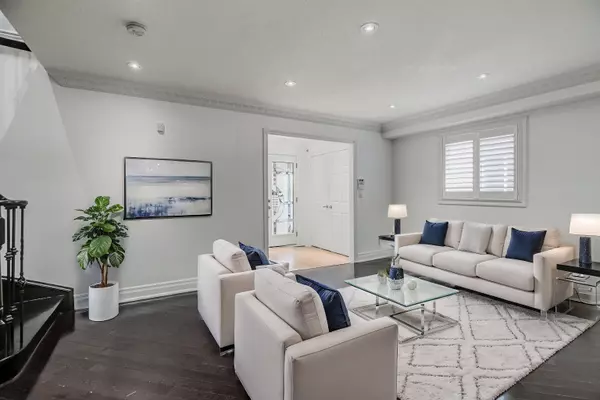$1,262,500
$1,199,999
5.2%For more information regarding the value of a property, please contact us for a free consultation.
9 Weston Downs AVE Toronto W04, ON M9N 3Z5
6 Beds
4 Baths
Key Details
Sold Price $1,262,500
Property Type Single Family Home
Sub Type Detached
Listing Status Sold
Purchase Type For Sale
Subdivision Humberlea-Pelmo Park W4
MLS Listing ID W9508240
Sold Date 12/27/24
Style 2-Storey
Bedrooms 6
Annual Tax Amount $4,835
Tax Year 2024
Property Sub-Type Detached
Property Description
Stunning Home in the Weston Community in North York! Welcome to this spacious 4+2-bedroom, 4-bathroom home with a fully finished basement, that is perfect for rental& additional income. The basement has a separate entrance, 2-bedrooms, a full kitchen, bathroom and a den. Enjoy elegant hardwood floors and a modern kitchen featuring quartz countertop, moveable island and potlights throughout. The professionally landscaped exterior boasts interlocking pathways, creating a beautiful outdoor space. California shutters add style and privacy, while the durable steel roofing comes with a lifetime warranty for peace of mind. All utilities are owned, the A/C as well as a newly installed water tank and furnace. Located just minutes from the 401 and within walking distance to parks, grocery stores, schools, the airport and community centers, this home offers convenience and a vibrant lifestyle. Don't miss the chance to own this exceptional property that combines modern luxury with practical living!
Location
Province ON
County Toronto
Community Humberlea-Pelmo Park W4
Area Toronto
Zoning Residential (RD)
Rooms
Family Room No
Basement Finished
Kitchen 2
Separate Den/Office 2
Interior
Interior Features Carpet Free, In-Law Suite
Cooling Central Air
Fireplaces Type Natural Gas
Exterior
Parking Features Available
Garage Spaces 1.0
Pool None
Roof Type Shingles
Lot Frontage 29.96
Lot Depth 108.67
Total Parking Spaces 4
Building
Foundation Concrete
Read Less
Want to know what your home might be worth? Contact us for a FREE valuation!

Our team is ready to help you sell your home for the highest possible price ASAP
GET MORE INFORMATION

