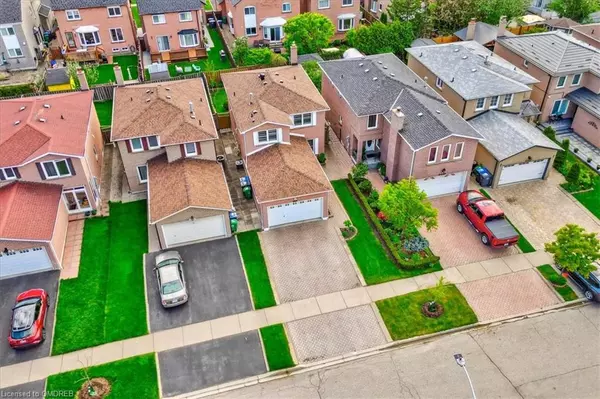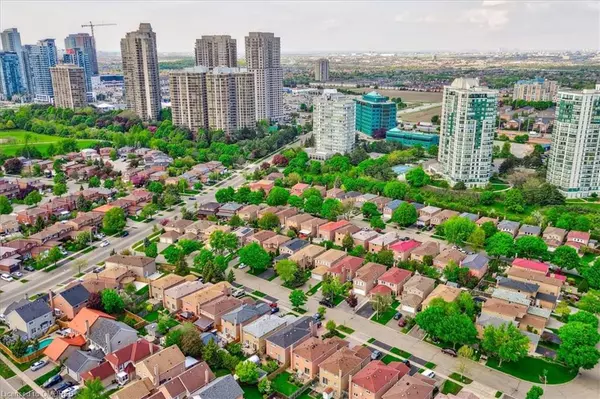$1,140,000
$1,099,999
3.6%For more information regarding the value of a property, please contact us for a free consultation.
4476 Jenkins Crescent Mississauga, ON L5R 1T8
3 Beds
4 Baths
1,650 SqFt
Key Details
Sold Price $1,140,000
Property Type Single Family Home
Sub Type Single Family Residence
Listing Status Sold
Purchase Type For Sale
Square Footage 1,650 sqft
Price per Sqft $690
MLS Listing ID 40675576
Sold Date 11/20/24
Style Two Story
Bedrooms 3
Full Baths 2
Half Baths 2
Abv Grd Liv Area 2,503
Originating Board Oakville
Annual Tax Amount $5,226
Property Description
Don't miss this move-in ready, 3 bed 4 bath home located on a family friendly street! This lovingly maintained home really does define pride of ownership. The main floor boasts a gleaming renovated kitchen with all the mod cons including stainless steel appliances, a generous living room & dining area and a renovated powder room. The upper floor features a primary bedroom complete with a 5pc ensuite, spacious bedrooms & a 4 p/c bathroom. The finished basement is the perfect kids rec room with its own two piece bath, a fireplace for added coziness and a workroom for the handy person in the family. The private backyard offers tons of space for family play, outdoor meals and enough room to build your outdoor getaway. Jenkin's Crescent sits in Mississauga's mature and bustling core with easy access to shopping, transit and all the attractions that make Mississauga what it is! Welcome to your next home!
Location
Province ON
County Peel
Area Ms - Mississauga
Zoning R5
Direction Hurontario and Kingsbridge Garden Circle
Rooms
Basement Full, Finished
Kitchen 1
Interior
Interior Features Auto Garage Door Remote(s), Central Vacuum
Heating Forced Air, Natural Gas
Cooling Central Air
Fireplaces Number 3
Fireplace Yes
Appliance Water Heater
Laundry Lower Level
Exterior
Garage Attached Garage
Garage Spaces 2.0
Waterfront No
Waterfront Description River/Stream
Roof Type Asphalt Shing
Lot Frontage 30.35
Lot Depth 113.58
Garage Yes
Building
Lot Description Urban, Ample Parking, Arts Centre, Library, Park, Public Transit, Rec./Community Centre, Schools
Faces Hurontario and Kingsbridge Garden Circle
Foundation Poured Concrete
Sewer Sewer (Municipal)
Water Municipal
Architectural Style Two Story
Structure Type Brick
New Construction No
Others
Senior Community false
Tax ID 131350301
Ownership Freehold/None
Read Less
Want to know what your home might be worth? Contact us for a FREE valuation!

Our team is ready to help you sell your home for the highest possible price ASAP

GET MORE INFORMATION





