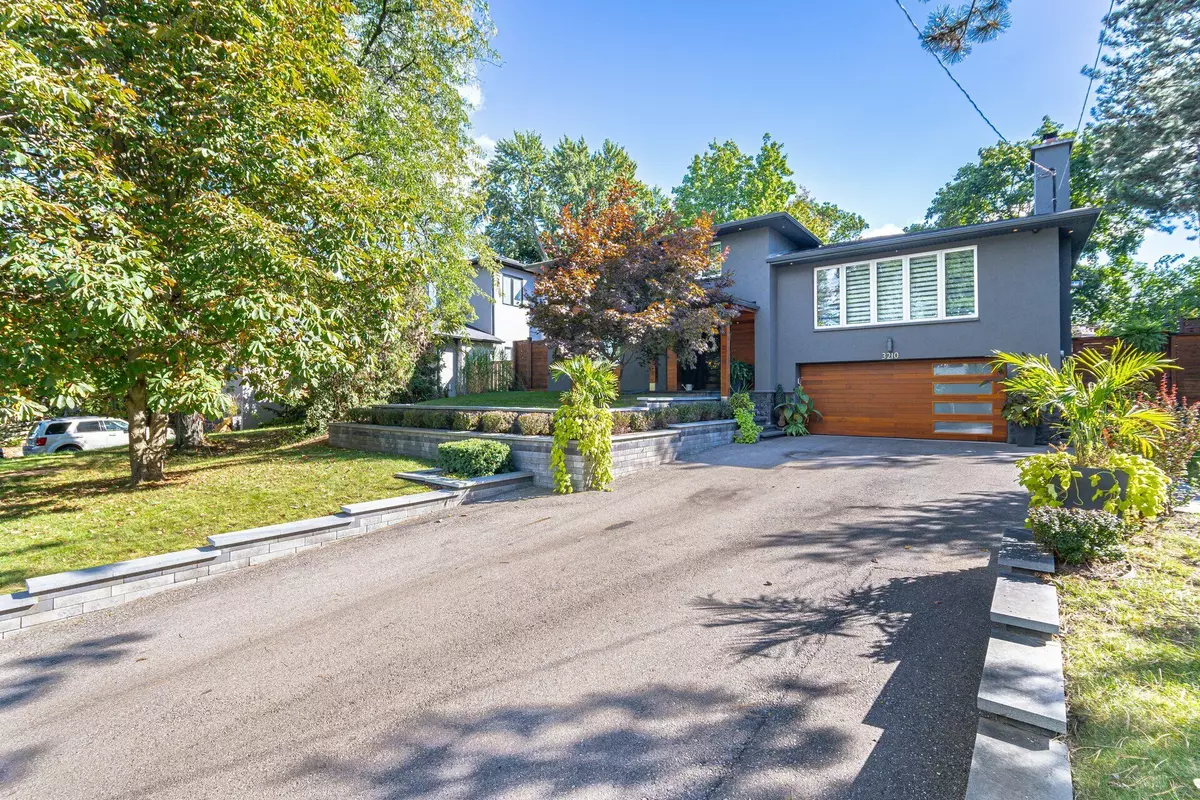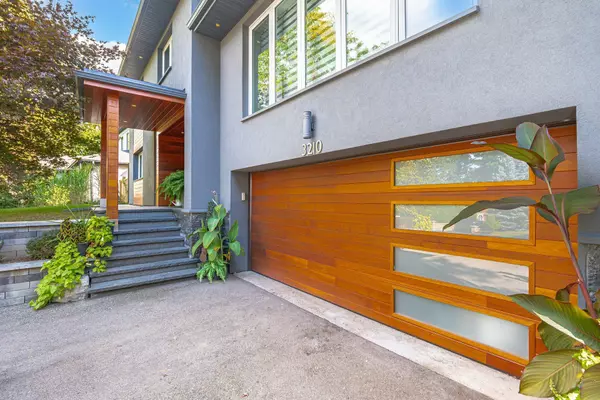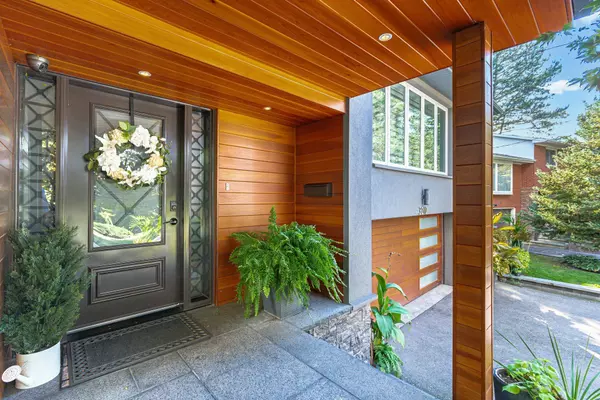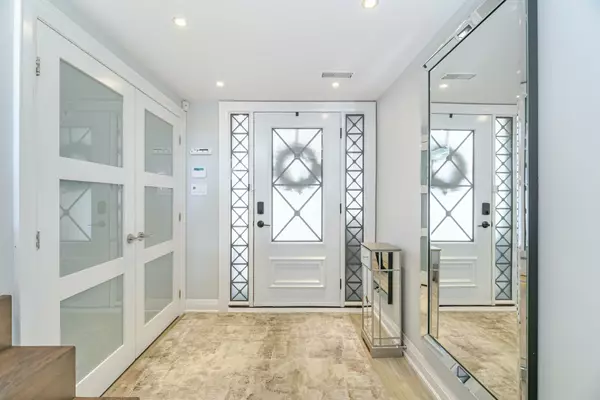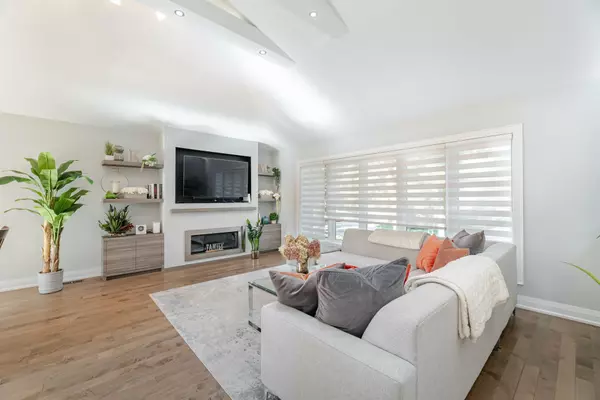$1,637,000
$1,675,000
2.3%For more information regarding the value of a property, please contact us for a free consultation.
3210 FLANAGAN CRES Mississauga, ON L5C 2M5
4 Beds
3 Baths
Key Details
Sold Price $1,637,000
Property Type Single Family Home
Sub Type Detached
Listing Status Sold
Purchase Type For Sale
Subdivision Erindale
MLS Listing ID W9501226
Sold Date 11/21/24
Style Sidesplit 3
Bedrooms 4
Annual Tax Amount $6,948
Tax Year 2024
Property Sub-Type Detached
Property Description
This Magnificent Side-Split Home Has Been Meticulously Updated From Top To Bottom And Is Located In The Prestigious Erindale Neighborhood. Situated On A Private 60x157 Ft Lot, lt Offers Close Proximity To Great Schools, The University Of Toronto, Major Highways, Parks, And Trails. The Stunning Open-Concept Layout Features Innovative Design Elements Throughout, Including Hardwood Floors Throughout All Levels, An Elegant Contemporary Staircase, And A Striking Feature Wall With A Fireplace As Well As Cathedral Ceilings On Main Level. The Beautifully Designed Custom Luxury Kitchen Boasts High-End Appliances, Quartz Countertops, And A Walkout To The Backyard Deck. The Home Includes Three Spacious Bedrooms And Updated Designer Bathrooms. The lower Level Offers A large Recreation Room With Above-Grade Windows, A 3-Piece Bathroom, A Laundry Room, And Direct Access To The Garage. The Professionally Landscaped Front Yard Features A Refined Stone Entrance And Plenty Of Parking Space. The Backyard Offers Ample Space With An Entertainer's Deck And Built-in Fire Pit. Beautifully Landscaped Private Backyard Is Filled With Mature Trees.
Location
Province ON
County Peel
Community Erindale
Area Peel
Rooms
Family Room No
Basement Finished, Full
Kitchen 1
Separate Den/Office 1
Interior
Interior Features Other
Cooling Central Air
Exterior
Parking Features Private Double
Garage Spaces 2.0
Pool None
Roof Type Asphalt Shingle
Lot Frontage 60.63
Lot Depth 157.27
Total Parking Spaces 6
Building
Foundation Poured Concrete
Read Less
Want to know what your home might be worth? Contact us for a FREE valuation!

Our team is ready to help you sell your home for the highest possible price ASAP
GET MORE INFORMATION

