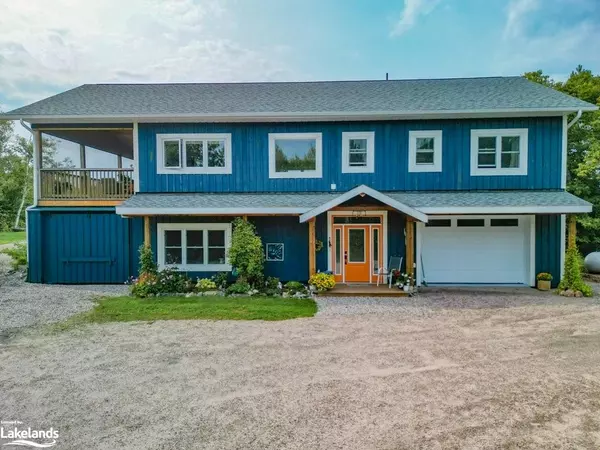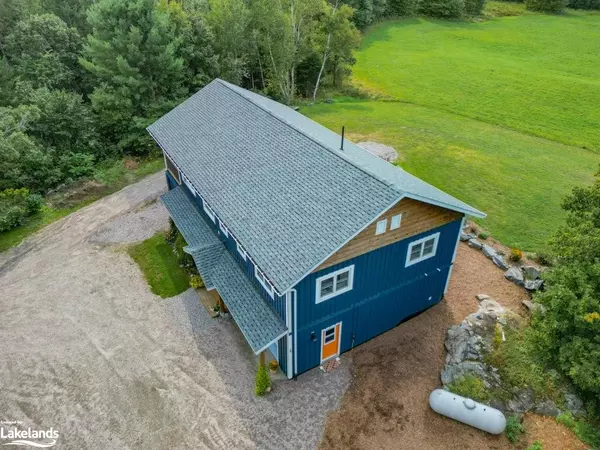$875,000
$949,000
7.8%For more information regarding the value of a property, please contact us for a free consultation.
41 Isabella Lake Road Seguin, ON P2A 0B2
3 Beds
3 Baths
2,105 SqFt
Key Details
Sold Price $875,000
Property Type Single Family Home
Sub Type Single Family Residence
Listing Status Sold
Purchase Type For Sale
Square Footage 2,105 sqft
Price per Sqft $415
MLS Listing ID 40654219
Sold Date 11/21/24
Style Two Story
Bedrooms 3
Full Baths 3
Abv Grd Liv Area 2,105
Originating Board The Lakelands
Year Built 2019
Annual Tax Amount $2,073
Lot Size 1.313 Acres
Acres 1.313
Property Description
Welcome Home to 41 Isabella Lake Rd. Built in 2019 on 1.3 acres this 2,100 sq. ft. custom floor-roof full ICF home offers a peaceful and private retreat accessible through a gated entrance and a long driveway framed by lush trees and professional landscaping. Designed with energy efficiency in mind this home is perfect for comfortable country living. The main floor features in-floor heating throughout welcoming you into a spacious foyer. This level includes a full 4-piece bathroom, a third bedroom and a versatile room that can serve as a sewing room, office or guest space. Upstairs the main living area boasts an open-concept design with floor-to-ceiling windows that flood the space with natural light. The primary bedroom includes an ensuite bathroom and a walk-in closet. The second floor also offers a convenient laundry room with additional storage plus direct access to the deck where you can take in breathtaking views of nature. Additional features include a 28' x 17' attached garage, a second 29' x 11' garage under the screened porch for extra storage or toys, central air conditioning, a Generac generator, quartz countertops and a serene screened porch for outdoor relaxation. Modern finishes and clean lines complete this thoughtfully designed home.
Set in a quiet picturesque environment with stunning views this property is just 15 minutes from Parry Sound offering the perfect balance of tranquility and convenience.
Location
Province ON
County Parry Sound
Area Seguin
Zoning RR
Direction Highway 400 to Highway 518 to Orrville, left onto Isabella Lake Road to #41 SOP.
Rooms
Basement Separate Entrance, Walk-Out Access, Walk-Up Access, Full, Finished
Kitchen 1
Interior
Interior Features Auto Garage Door Remote(s)
Heating Forced Air-Propane, Radiant Floor, Propane, Radiant
Cooling Central Air
Fireplace No
Appliance Dishwasher, Dryer, Gas Stove, Hot Water Tank Owned, Range Hood, Refrigerator, Satellite Dish, Stove, Washer
Laundry In Building, Laundry Room, Main Level, Upper Level
Exterior
Exterior Feature Landscaped, Privacy, Private Entrance, Recreational Area, Year Round Living
Garage Attached Garage, Garage Door Opener, Built-In, Gravel, Heated
Utilities Available Cell Service, Electricity Connected, Internet Other, Phone Connected
Waterfront No
Waterfront Description Access to Water
View Y/N true
View Garden, Pasture, Skyline, Trees/Woods
Roof Type Asphalt Shing
Porch Deck, Enclosed
Lot Frontage 200.0
Garage No
Building
Lot Description Rural, Irregular Lot, Ample Parking, Landscaped, Library, Major Highway, Open Spaces, Place of Worship, Playground Nearby, Quiet Area, Rec./Community Centre, School Bus Route, Trails
Faces Highway 400 to Highway 518 to Orrville, left onto Isabella Lake Road to #41 SOP.
Foundation ICF
Sewer Septic Tank
Water Drilled Well
Architectural Style Two Story
Structure Type Concrete
New Construction Yes
Schools
Elementary Schools Humphrey
High Schools Parry Sound High School
Others
Senior Community false
Tax ID 521780244
Ownership Freehold/None
Read Less
Want to know what your home might be worth? Contact us for a FREE valuation!

Our team is ready to help you sell your home for the highest possible price ASAP

GET MORE INFORMATION





