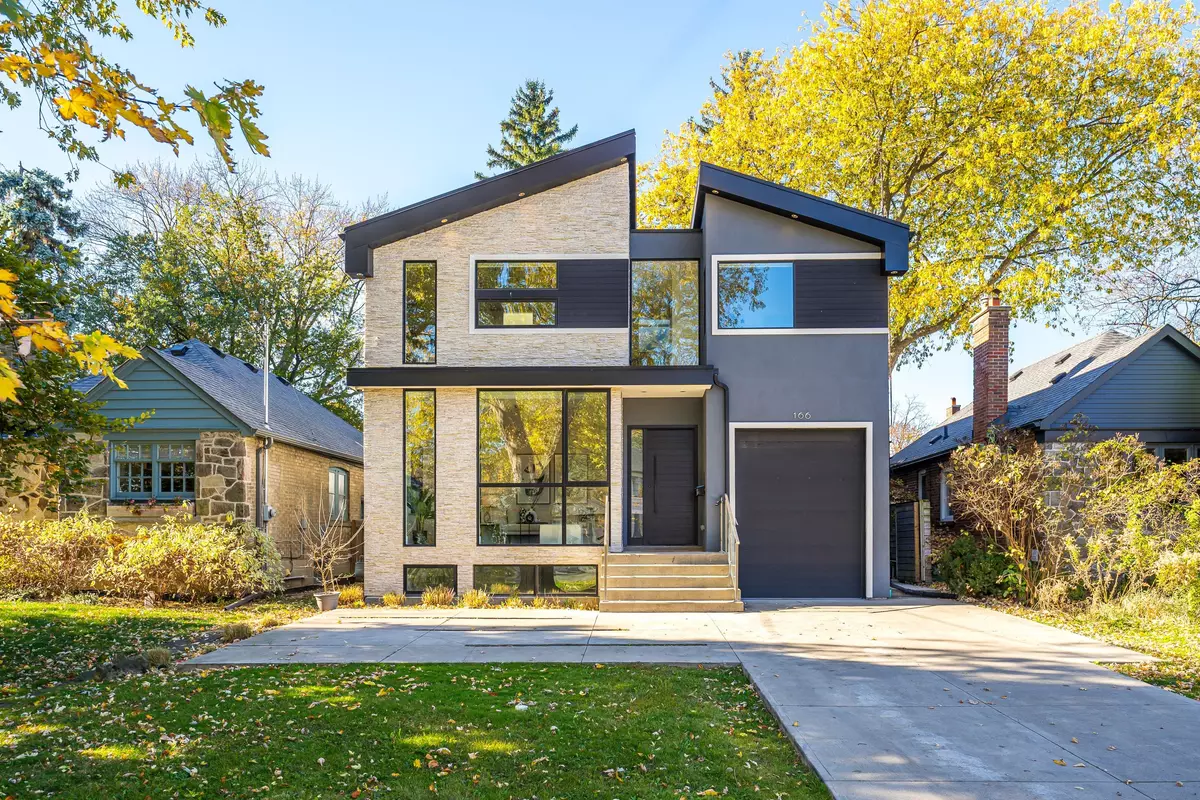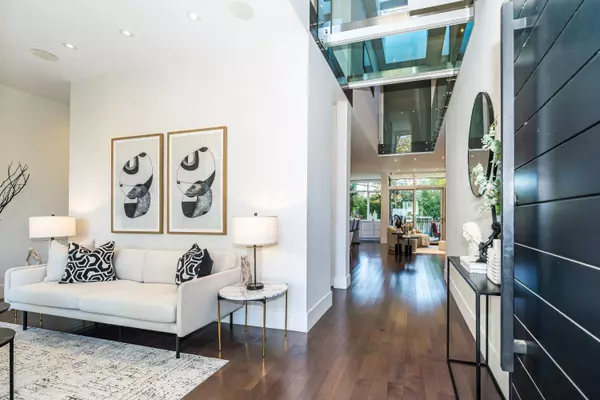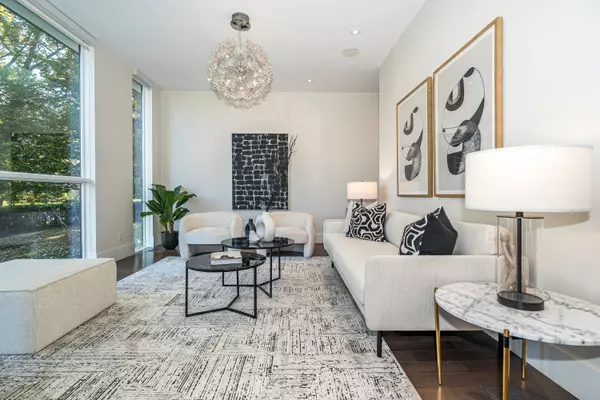$2,900,000
$2,988,000
2.9%For more information regarding the value of a property, please contact us for a free consultation.
166 The Kingsway N/A Toronto W08, ON M8X 2V6
5 Beds
5 Baths
Key Details
Sold Price $2,900,000
Property Type Single Family Home
Sub Type Detached
Listing Status Sold
Purchase Type For Sale
Subdivision Kingsway South
MLS Listing ID W10416618
Sold Date 02/14/25
Style 2-Storey
Bedrooms 5
Annual Tax Amount $14,405
Tax Year 2024
Property Sub-Type Detached
Property Description
Luxurious home in The Kingsway, showcases unparalleled craftsmanship Contemporary Flair on the inside. This 40 x 125 Feet property, Two-Storey home with a finished basement boasts over 4000 SF of total living space, 4+1 bedrooms, 5 baths and professional landscape. It has Expansive Windows, Grand Central Skylight and a Glass Bridge Allow Natural lighting floods every corner of the home, offers an abundance of light on the upper and main levels during any season. Soaring Ceilings Thru-Out W/Gorgeous Kitchen Open to Family/Dining. The upper level has 4 bedrooms along with 3 Heated Floor Bathrooms. A Prime Br retreat overlooking the Garden with an ensuite bathroom featuring a separate shower stall, soaker tub, vanity, and built-in cabinetry. Three additional bedrooms are on this level. A separate laundry Room in the upper floor area, with plenty of cabinets for storage. The finished lower level offers a recreation room with floor to ceiling glass wine cellar and In Floor Heating. 200 AMP service, and a sump pump add to the functionality and peace of mind. The west-facing back gardens promise privacy and tranquility, fully landscaped to perfection and a tiered deck perfect for outdoor gatherings or children's play. The front garden boasts low maintenance, concrete private driveway with space for 4 vehicles leading to an attached garage providing direct access to the house and equipped with Electrical Car charger and Central Vacuum. Home is smart fully control the Lighting, the Heating / cooling, the sound system and others. led by iPad, iPhone and Control4 In-Wall Touch Screens.
Location
Province ON
County Toronto
Community Kingsway South
Area Toronto
Rooms
Family Room Yes
Basement Finished
Kitchen 1
Separate Den/Office 1
Interior
Interior Features Auto Garage Door Remote, Built-In Oven, Central Vacuum, Intercom, Sump Pump, Water Heater Owned
Cooling Central Air
Fireplaces Number 1
Fireplaces Type Natural Gas
Exterior
Exterior Feature Landscaped
Parking Features Private
Garage Spaces 1.0
Pool None
Roof Type Asphalt Shingle
Lot Frontage 40.0
Lot Depth 125.0
Total Parking Spaces 5
Building
Foundation Concrete
Others
Security Features Alarm System,Carbon Monoxide Detectors,Security System,Smoke Detector
ParcelsYN No
Read Less
Want to know what your home might be worth? Contact us for a FREE valuation!

Our team is ready to help you sell your home for the highest possible price ASAP
GET MORE INFORMATION





