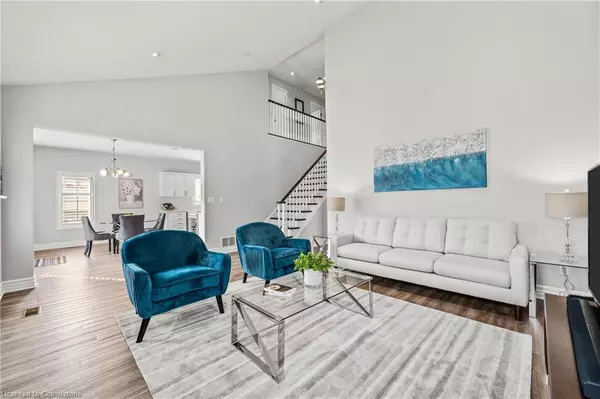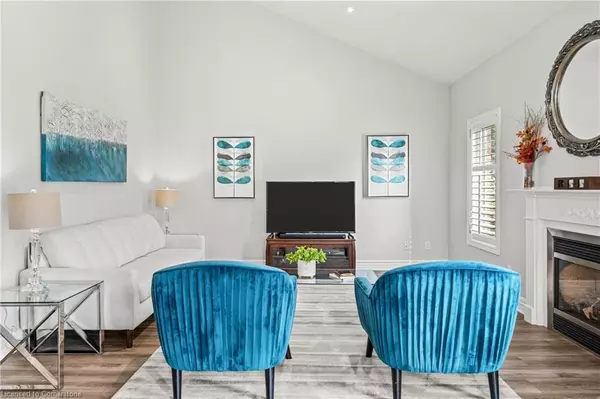$1,225,000
$1,249,000
1.9%For more information regarding the value of a property, please contact us for a free consultation.
17 Hillcroft Drive Stoney Creek, ON L8J 3W6
4 Beds
4 Baths
2,351 SqFt
Key Details
Sold Price $1,225,000
Property Type Single Family Home
Sub Type Single Family Residence
Listing Status Sold
Purchase Type For Sale
Square Footage 2,351 sqft
Price per Sqft $521
MLS Listing ID 40661146
Sold Date 11/20/24
Style Two Story
Bedrooms 4
Full Baths 3
Half Baths 1
Abv Grd Liv Area 2,351
Originating Board Hamilton - Burlington
Year Built 2001
Annual Tax Amount $6,152
Property Description
Discover this stunning 3+1 bedroom home with a den, perfectly situated on a quiet street in the desirable Stoney Creek Mountain area. Recently renovated, this well designed floor plan features a over sized foyer upon entry. Continue into the home and you will find a formal separate dining area and a large kitchen with space for a dining table and an island with seating. Your stainless steel appliances will make entertaining and family meals an easy every day task. The double French doors take you directly into the beautifully landscaped backyard. The light-filled great room boasts a vaulted ceiling and a cozy gas fireplace. Upstairs, youll find 3 bedrooms including your primary bedroom retreat featuring a massive bedroom with window seat, 5 pc ensuite and a large walk-in closet. The two additional bedrooms are spacious but we're not done there. This level features a bonus room ideal for a home office or flex space and a 2nd 4-pc bathroom rounds out this space. The recently renovated basement offers a 4th bedroom, a 3 pc bath, large open space for a family room, gym or anything your heart desires. Looking for a separate entrance or 2nd unit potential? We've got it! Entry through the walk-up garage access makes this perfect for a potential 2nd unit. For those who love to tinker, there's a large workshop for all your creative needs. This home features a whole home sound system capable with speakers on all levels (equipment required) and did I mention the garage has an epoxy floor? On to the backyard... oh, the back yard! Now this is an entertainer's dream complete with an inground pool, a gazebo-covered dining or sitting area, and a fire pit. This home truly has it all the comfort, style, and space to enjoy both indoors and out. Too many updates to list! Come on in to preview this home. This one won't last long when it checks every box!
Location
Province ON
County Hamilton
Area 50 - Stoney Creek
Zoning R3
Direction SECOND RD. W to Hillcroft
Rooms
Other Rooms Gazebo, Shed(s)
Basement Separate Entrance, Full, Partially Finished
Kitchen 1
Interior
Interior Features Central Vacuum, Central Vacuum Roughed-in
Heating Forced Air, Natural Gas
Cooling Central Air
Fireplaces Type Electric, Gas
Fireplace Yes
Window Features Window Coverings
Appliance Built-in Microwave, Dishwasher, Dryer, Refrigerator, Stove, Washer
Exterior
Garage Attached Garage, Garage Door Opener, Concrete
Garage Spaces 2.0
Pool In Ground
Waterfront No
Roof Type Asphalt Shing
Lot Frontage 33.73
Lot Depth 179.11
Garage Yes
Building
Lot Description Urban, Irregular Lot, Greenbelt, Hospital, Library, Park, Public Transit, Quiet Area, Rec./Community Centre, Schools
Faces SECOND RD. W to Hillcroft
Foundation Poured Concrete
Sewer Sewer (Municipal)
Water Municipal
Architectural Style Two Story
Structure Type Brick,Stucco
New Construction No
Others
Senior Community false
Tax ID 170870571
Ownership Freehold/None
Read Less
Want to know what your home might be worth? Contact us for a FREE valuation!

Our team is ready to help you sell your home for the highest possible price ASAP

GET MORE INFORMATION





