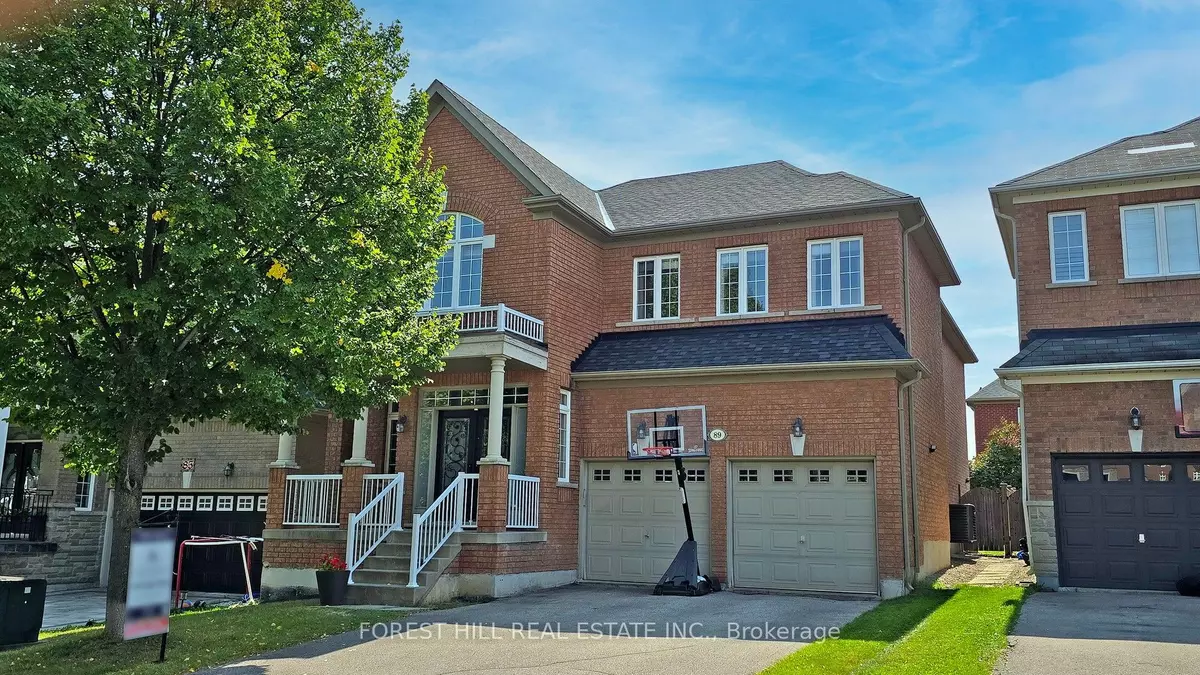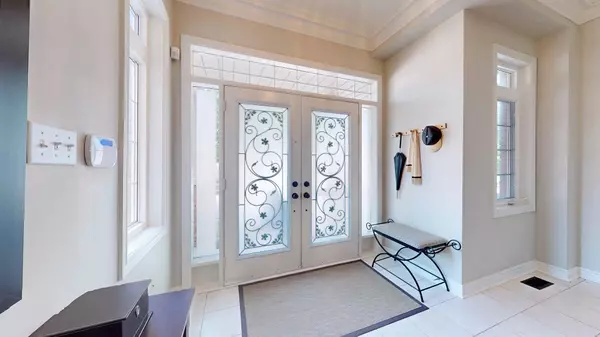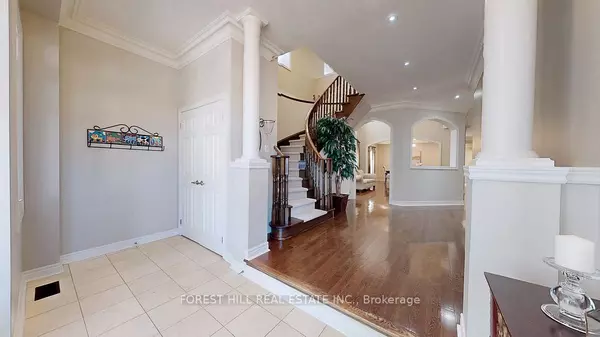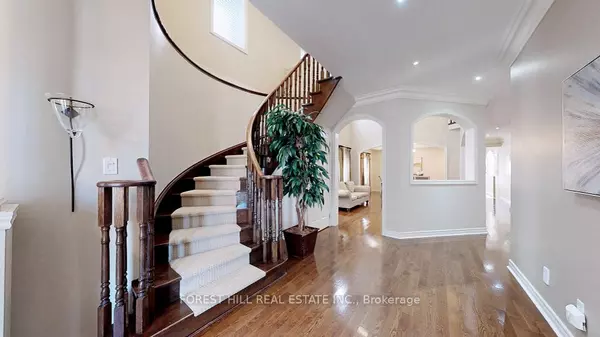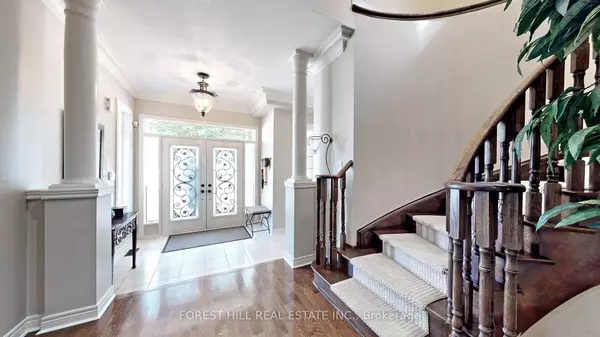$1,880,000
$1,950,000
3.6%For more information regarding the value of a property, please contact us for a free consultation.
89 Ravel DR Vaughan, ON L4J 8Z3
7 Beds
5 Baths
Key Details
Sold Price $1,880,000
Property Type Single Family Home
Sub Type Detached
Listing Status Sold
Purchase Type For Sale
Approx. Sqft 3000-3500
Subdivision Patterson
MLS Listing ID N9347532
Sold Date 11/21/24
Style 2-Storey
Bedrooms 7
Annual Tax Amount $8,401
Tax Year 2024
Property Sub-Type Detached
Property Description
This Spectacular Well Maintained Home In Highly Sought-After Thornhill Woods Offers a Perfect Layout Encompassing Over 3500+ sq. ft. on 2 Floors + 1663 sq.ft. Professionally Finished Basement Including Wet Bar, 3pc Washroom & Two (2) Additional Rooms That Can Be Used As Bedrooms/Offices. Entire Basement Freshly Painted. Large Kitchen Offers Plenty Of Room For Entertaining. Extended Cabinets, Pot Lights, Stainless Steel Appliances & Large Breakfast Area. Walk-Out To Extra Large Custom Stone Patio With Gas Line For BBQ In Large Fenced Backyard. Main Floor Features 10' Ceilings. ALL 5 Bedrooms Have Built-in Closet Organizers. Living Room Cathedral Ceiling Is Open To Above. Enjoy The Large Sunken Family Room w/Gas Fireplace & Built-Ins. This Premium Community Offers Walking Trails, Many Parks, Great Schools, Community Center. Quick Drive To Hwy 407. Also Close To GO Station, TTC Subway, Malls, Highways & All Amenities. Fabulous Home With Newer Full Mechanical, Roof & Appliances For New Owners To Enjoy Stress-Free!!
Location
Province ON
County York
Community Patterson
Area York
Zoning Residential
Rooms
Family Room Yes
Basement Finished
Kitchen 1
Separate Den/Office 2
Interior
Interior Features Central Vacuum, Auto Garage Door Remote
Cooling Central Air
Fireplaces Number 1
Fireplaces Type Natural Gas
Exterior
Parking Features Private Double
Garage Spaces 2.0
Pool None
Roof Type Asphalt Shingle
Lot Frontage 40.78
Lot Depth 108.56
Total Parking Spaces 6
Building
Foundation Concrete
Others
Security Features Alarm System
ParcelsYN No
Read Less
Want to know what your home might be worth? Contact us for a FREE valuation!

Our team is ready to help you sell your home for the highest possible price ASAP
GET MORE INFORMATION

