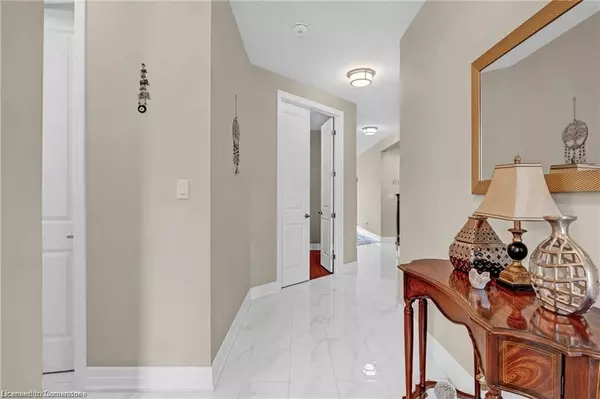$1,190,000
$1,250,000
4.8%For more information regarding the value of a property, please contact us for a free consultation.
134 Pondcliffe Drive Kitchener, ON N2P 2R3
4 Beds
4 Baths
2,948 SqFt
Key Details
Sold Price $1,190,000
Property Type Single Family Home
Sub Type Single Family Residence
Listing Status Sold
Purchase Type For Sale
Square Footage 2,948 sqft
Price per Sqft $403
MLS Listing ID 40653606
Sold Date 11/19/24
Style Two Story
Bedrooms 4
Full Baths 3
Half Baths 1
Abv Grd Liv Area 2,948
Originating Board Waterloo Region
Year Built 2021
Annual Tax Amount $7,345
Property Description
Welcome to this executive Kenmore-built home, nestled in one of the most sought-after areas of Kitchener—Forest Creek and Doon South Community. This is a PIE shape lot, home starts on approx 45 feet frontage. Surrounded by beautiful trails, scenic views, golf courses, shopping centers, Highway 401, and top-rated schools, this detached home boasts stunning curb appeal with its interlocking driveway, stone and stucco exterior, and meticulous landscaping. Spanning approximately 3,000 square feet of living space, this home features 9-foot ceilings on the main level, porcelain and engineered hardwood floors, modern light fixtures, 8-foot doors, and an impeccable kitchen. The kitchen is equipped with high-end custom luxury appliances, quartz countertops, a large breakfast bar/island, extended cabinetry, a contemporary backsplash, and an extended patio slider door. The main level offers an open-concept living and dining area, complemented by a bonus family room on the second level. Upstairs, you will find four spacious bedrooms, each connected to a full bathroom. The master bedroom boasts a luxurious 5-piece ensuite, while the other bedrooms share a Jack and Jill bathroom, with one bedroom featuring its own separate full bathroom. The walkout basement, with an approved permit for a legal duplex, is designed with in-law potential. Additional features include double insulated garage doors and a 200-amp electrical panel in the garage. This home is an exceptional find. Don’t miss out on this opportunity—book your showing today!
Location
Province ON
County Waterloo
Area 3 - Kitchener West
Zoning R-3
Direction Forest Creek Dr To Pondcliffe Dr
Rooms
Basement Walk-Out Access, Full, Unfinished, Sump Pump
Kitchen 1
Interior
Interior Features High Speed Internet, Auto Garage Door Remote(s)
Heating Forced Air, Natural Gas
Cooling Central Air
Fireplace No
Window Features Window Coverings
Appliance Water Heater, Water Softener, Dishwasher, Dryer, Range Hood, Refrigerator, Stove, Washer
Laundry Main Level
Exterior
Exterior Feature Privacy, Private Entrance
Garage Attached Garage, Garage Door Opener, Interlock
Garage Spaces 2.0
Utilities Available Cable Available, Electricity Connected, Natural Gas Connected, Recycling Pickup, Street Lights, Phone Available
Waterfront No
Roof Type Asphalt Shing
Porch Porch
Lot Frontage 38.0
Lot Depth 106.8
Garage Yes
Building
Lot Description Urban, Greenbelt, Highway Access, Major Highway, Playground Nearby, Public Transit, Quiet Area, Schools
Faces Forest Creek Dr To Pondcliffe Dr
Foundation Concrete Perimeter, Poured Concrete
Sewer Sewer (Municipal)
Water Municipal
Architectural Style Two Story
Structure Type Brick,Stucco
New Construction No
Others
Senior Community false
Tax ID 227251643
Ownership Freehold/None
Read Less
Want to know what your home might be worth? Contact us for a FREE valuation!

Our team is ready to help you sell your home for the highest possible price ASAP

GET MORE INFORMATION





