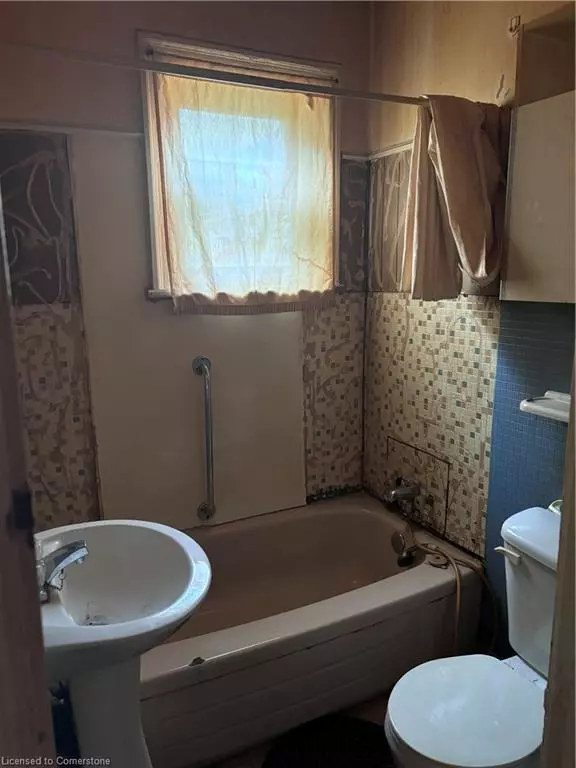$295,000
$289,900
1.8%For more information regarding the value of a property, please contact us for a free consultation.
40 Aikman Avenue Hamilton, ON L8M 1P7
3 Beds
2 Baths
960 SqFt
Key Details
Sold Price $295,000
Property Type Single Family Home
Sub Type Single Family Residence
Listing Status Sold
Purchase Type For Sale
Square Footage 960 sqft
Price per Sqft $307
MLS Listing ID 40674685
Sold Date 11/19/24
Style Bungalow
Bedrooms 3
Full Baths 2
Abv Grd Liv Area 960
Originating Board Hamilton - Burlington
Year Built 1910
Annual Tax Amount $2,178
Property Description
Welcome to this charming fixer-upper with incredible potential, perfect for both investors and first-time homebuyers! This property offers a unique opportunity to create your dream home in a desirable location.
Featuring a spacious shed, you'll have ample storage or workshop space to unleash your creativity. The garage boasts a newly redone roof (2024), ensuring durability and peace of mind for your vehicles or projects.
Enjoy the convenience of private parking in the back, providing easy access and added privacy. The roof and furnace are both 12 years old, giving you a solid foundation to build upon.
With a little vision and effort, this home can truly shine. Don't miss out on this fantastic opportunity to invest in a property with so much potential! Priced for a quick sale and quick closing! Schedule a viewing today!
Location
Province ON
County Hamilton
Area 20 - Hamilton Centre
Zoning E
Direction Off of Main St E
Rooms
Other Rooms Shed(s), Storage
Basement Partial, Unfinished
Kitchen 1
Interior
Interior Features None
Heating Forced Air, Natural Gas
Cooling Central Air
Fireplace No
Appliance Refrigerator, Stove
Laundry None
Exterior
Garage Detached Garage
Garage Spaces 1.0
Waterfront No
Roof Type Asphalt Shing
Handicap Access Accessible Full Bath, Accessible Kitchen
Lot Frontage 25.5
Lot Depth 135.0
Garage Yes
Building
Lot Description Urban, Hospital, Library, Park, Public Transit
Faces Off of Main St E
Foundation Poured Concrete
Sewer Sewer (Municipal)
Water Municipal
Architectural Style Bungalow
Structure Type Brick,Vinyl Siding
New Construction No
Others
Senior Community false
Tax ID 172010045
Ownership Freehold/None
Read Less
Want to know what your home might be worth? Contact us for a FREE valuation!

Our team is ready to help you sell your home for the highest possible price ASAP

GET MORE INFORMATION





