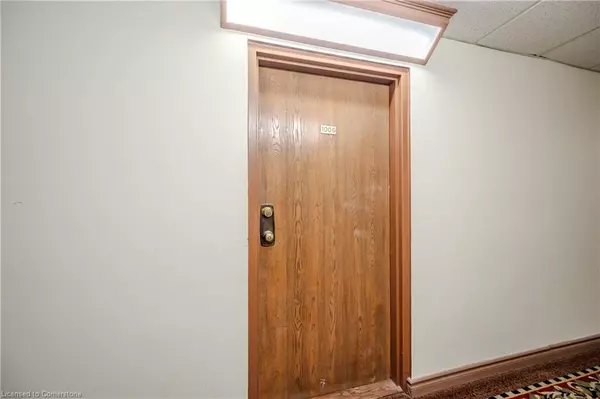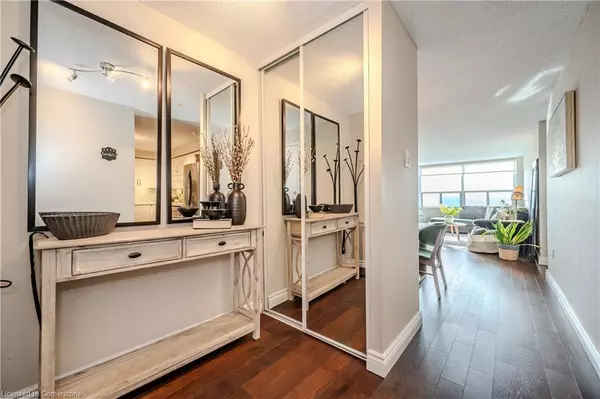$435,000
$449,000
3.1%For more information regarding the value of a property, please contact us for a free consultation.
55 Green Valley Drive #1006 Kitchener, ON N2P 1Z6
2 Beds
2 Baths
998 SqFt
Key Details
Sold Price $435,000
Property Type Condo
Sub Type Condo/Apt Unit
Listing Status Sold
Purchase Type For Sale
Square Footage 998 sqft
Price per Sqft $435
MLS Listing ID 40672968
Sold Date 11/19/24
Style 1 Storey/Apt
Bedrooms 2
Full Baths 2
HOA Fees $517/mo
HOA Y/N Yes
Abv Grd Liv Area 998
Originating Board Waterloo Region
Year Built 1989
Annual Tax Amount $2,112
Property Description
Great views from this 10th floor updated unit close to the 401, Conestoga College, shopping, restaurants and transit. This two bedroom two bath light filled unit has large principal rooms, in suite laundry and plenty of storage. Full kitchen renovation includes quartz counters, glass backsplash, flooring, light fixtures and appliances. The main living space has been freshly painted and has new laminate flooring. The primary bedroom is large enough for a king size bed and includes an ensuite bath and walk in closet. The second bedroom is also a great size and is beside the second full bath. The unit includes one underground parking space which is conveniently close to the entrance. The building amenities include a party room, gym, pool and sauna. Flexible closing.
Location
Province ON
County Waterloo
Area 3 - Kitchener West
Zoning R2DC5
Direction Homer Watson
Rooms
Basement None
Kitchen 1
Interior
Interior Features Elevator, Sauna
Heating Baseboard, Electric
Cooling Wall Unit(s)
Fireplace No
Window Features Window Coverings
Appliance Dishwasher, Dryer, Refrigerator, Stove, Washer
Laundry In-Suite
Exterior
Garage Spaces 1.0
Waterfront No
Roof Type Tar/Gravel
Garage Yes
Building
Lot Description Urban, Airport, Ample Parking, Dog Park, City Lot, Forest Management, Near Golf Course, Greenbelt, Highway Access, Hospital, Library, Major Highway, Park, Place of Worship, Playground Nearby, Public Parking, Public Transit, Quiet Area, Rail Access, Ravine, Rec./Community Centre, Regional Mall, School Bus Route, Schools, Shopping Nearby, Skiing, Trails
Faces Homer Watson
Sewer Sewer (Municipal)
Water Municipal-Metered
Architectural Style 1 Storey/Apt
Structure Type Concrete
New Construction No
Others
HOA Fee Include Association Fee,Insurance,Building Maintenance,C.A.M.,Doors ,Maintenance Grounds,Parking,Trash,Property Management Fees,Roof,Snow Removal
Senior Community false
Tax ID 231680126
Ownership Condominium
Read Less
Want to know what your home might be worth? Contact us for a FREE valuation!

Our team is ready to help you sell your home for the highest possible price ASAP

GET MORE INFORMATION





