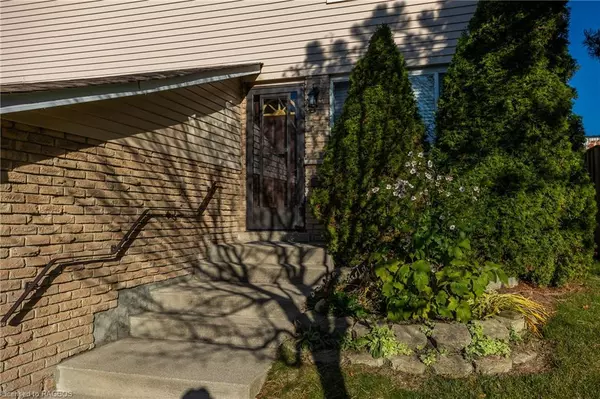$392,000
$399,000
1.8%For more information regarding the value of a property, please contact us for a free consultation.
99 Laurie Crescent Owen Sound, ON N4K 6C3
3 Beds
2 Baths
1,150 SqFt
Key Details
Sold Price $392,000
Property Type Townhouse
Sub Type Row/Townhouse
Listing Status Sold
Purchase Type For Sale
Square Footage 1,150 sqft
Price per Sqft $340
MLS Listing ID 40666646
Sold Date 11/19/24
Style Two Story
Bedrooms 3
Full Baths 1
Half Baths 1
HOA Fees $315/mo
HOA Y/N Yes
Abv Grd Liv Area 1,689
Originating Board Grey Bruce Owen Sound
Year Built 1975
Annual Tax Amount $2,610
Property Description
Welcome to this spacious 3-bedroom, 1.5-bath townhouse condominium that combines comfort and convenience in every detail. Featuring an attached garage, this home is perfect for those seeking a balance of style and function. Inside, you'll find large, sun-filled bedrooms, providing ample room for relaxation and storage. The finished basement offers a cozy rec room, ideal for entertaining or a home office. Enjoy modern comforts like central air conditioning and efficient forced air heating, ensuring year-round comfort. Outside, you’ll appreciate the abundance of green space, offering privacy and room for pets to play, as the condominium is pet-friendly. With low-maintenance living and a peaceful environment, this home is a must-see!
Location
Province ON
County Grey
Area Owen Sound
Zoning R2-1
Direction 10th Street East to Lawson - follow to 99 Laurie Cres
Rooms
Basement Full, Partially Finished
Kitchen 1
Interior
Interior Features High Speed Internet, Air Exchanger, Auto Garage Door Remote(s)
Heating Forced Air, Natural Gas
Cooling Central Air
Fireplace No
Window Features Window Coverings
Appliance Dishwasher, Microwave, Refrigerator, Stove
Laundry In Basement
Exterior
Garage Attached Garage, Garage Door Opener, Asphalt, Built-In, Exclusive
Garage Spaces 1.0
Utilities Available Cable Connected, Cell Service, Electricity Connected, Garbage/Sanitary Collection, Natural Gas Connected, Recycling Pickup, Street Lights, Phone Connected, Underground Utilities
Waterfront No
Roof Type Shingle
Garage Yes
Building
Lot Description Urban, Airport, Ample Parking, Corner Lot, Near Golf Course, Highway Access, Hospital, Library, Open Spaces, Park, Playground Nearby, Public Transit, Quiet Area, Rec./Community Centre, School Bus Route, Schools, Shopping Nearby
Faces 10th Street East to Lawson - follow to 99 Laurie Cres
Foundation Poured Concrete
Sewer Sewer (Municipal)
Water Municipal-Metered
Architectural Style Two Story
Structure Type Aluminum Siding,Brick
New Construction No
Others
HOA Fee Include Common Elements,Maintenance Grounds,Roof,Snow Removal,Windows,Other,Raod Maintenance, Grass Maintenance, Soffit/Facia
Senior Community false
Tax ID 378020099
Ownership Condominium
Read Less
Want to know what your home might be worth? Contact us for a FREE valuation!

Our team is ready to help you sell your home for the highest possible price ASAP

GET MORE INFORMATION





