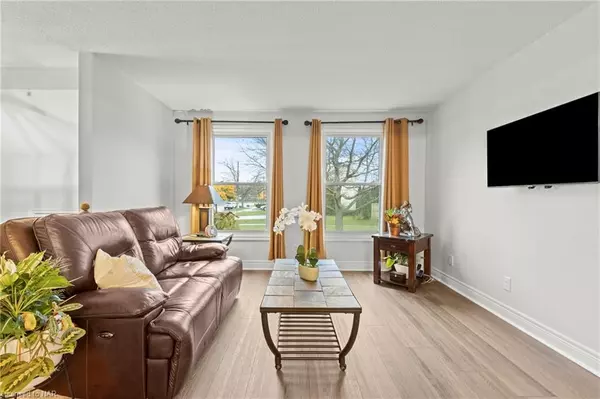$540,000
$549,000
1.6%For more information regarding the value of a property, please contact us for a free consultation.
124 Calla Terrace Welland, ON L3C 5S8
4 Beds
2 Baths
960 SqFt
Key Details
Sold Price $540,000
Property Type Single Family Home
Sub Type Single Family Residence
Listing Status Sold
Purchase Type For Sale
Square Footage 960 sqft
Price per Sqft $562
MLS Listing ID 40670129
Sold Date 11/12/24
Style Bungalow Raised
Bedrooms 4
Full Baths 2
Abv Grd Liv Area 1,855
Originating Board Niagara
Year Built 1992
Annual Tax Amount $3,013
Property Description
Welcome to this charming semi-detached raised bungalow, beautifully updated, offering versatile spaces for modern living. The upper level shines with an open, airy layout and a fully renovated kitchen, featuring sleek cabinetry, quality finishes, & abundant storage. Three generously sized bedrooms on this level provide comfort and style, accompanied by a tastefully upgraded 4pc bath. The new flooring throughout adds a fresh, polished look that enhances the warmth & character of the home. Downstairs, discover a fully finished lower level that adds incredible flexibility & potential. This space includes a cozy fourth bedroom, a 3pc bathroom, & a spacious media room ideal for movie nights and entertaining. A dedicated office space on this level provides the perfect setup for remote work or study. With its private entrance, this lower level opens up rental potential or offers a comfortable setup for extended family living, providing both independence and convenience. Outside, enjoy a fully fenced & landscaped yard—perfect for kids, pets, or gatherings with friends. A sturdy shed offers extra storage for tools or outdoor equipment, while the relaxing hot tub creates a private retreat right at home, adding a touch of luxury to unwind after a long day. This property seamlessly combines functionality with relaxation, making it ideal for families, professionals, or those seeking income potential. With its prime updates, ample space, & desirable outdoor amenities this raised bungalow is move-in ready, delivering both style and flexibility in every corner. Located in a prime location of town, ideally situated near all the best schools, including Niagara College, or a 15min drive to Brock U, 8 minute drive to Hwy, 406 & conveniently located near all the best amenities your family needs. This is the perfect home for families seeking great location & convenience. Imagine the possibilities & potential, do not miss this exceptional opportunity to own your own home. Stop Buy!
Location
Province ON
County Niagara
Area Welland
Zoning RL2
Direction 406 -> Merritt Road (westbound) -> Niagara Street (southbound/left) -> Woodlawn Road (westbound/right) -> First Avenue (southbound/left) -> Fitch Street (westbound/right) -> Aquador Drive (southbound/left) -> Calla Terrace (westbound/right)
Rooms
Other Rooms Gazebo, Shed(s)
Basement Walk-Up Access, Full, Finished
Kitchen 1
Interior
Interior Features Ceiling Fan(s), In-law Capability, Wet Bar
Heating Forced Air, Natural Gas
Cooling Central Air
Fireplace No
Window Features Window Coverings
Appliance Dishwasher, Range Hood, Refrigerator, Stove
Laundry In Basement
Exterior
Exterior Feature Landscape Lighting, Landscaped
Fence Full
Waterfront No
Roof Type Asphalt Shing
Porch Deck
Lot Frontage 35.02
Lot Depth 114.83
Garage No
Building
Lot Description Urban, Open Spaces, Park, Place of Worship, Playground Nearby, Public Transit, Quiet Area, Rec./Community Centre, School Bus Route, Schools, Shopping Nearby, Trails
Faces 406 -> Merritt Road (westbound) -> Niagara Street (southbound/left) -> Woodlawn Road (westbound/right) -> First Avenue (southbound/left) -> Fitch Street (westbound/right) -> Aquador Drive (southbound/left) -> Calla Terrace (westbound/right)
Foundation Poured Concrete
Sewer Sewer (Municipal)
Water Municipal-Metered
Architectural Style Bungalow Raised
Structure Type Brick,Vinyl Siding
New Construction No
Others
Senior Community false
Tax ID 640970174
Ownership Freehold/None
Read Less
Want to know what your home might be worth? Contact us for a FREE valuation!

Our team is ready to help you sell your home for the highest possible price ASAP

GET MORE INFORMATION





