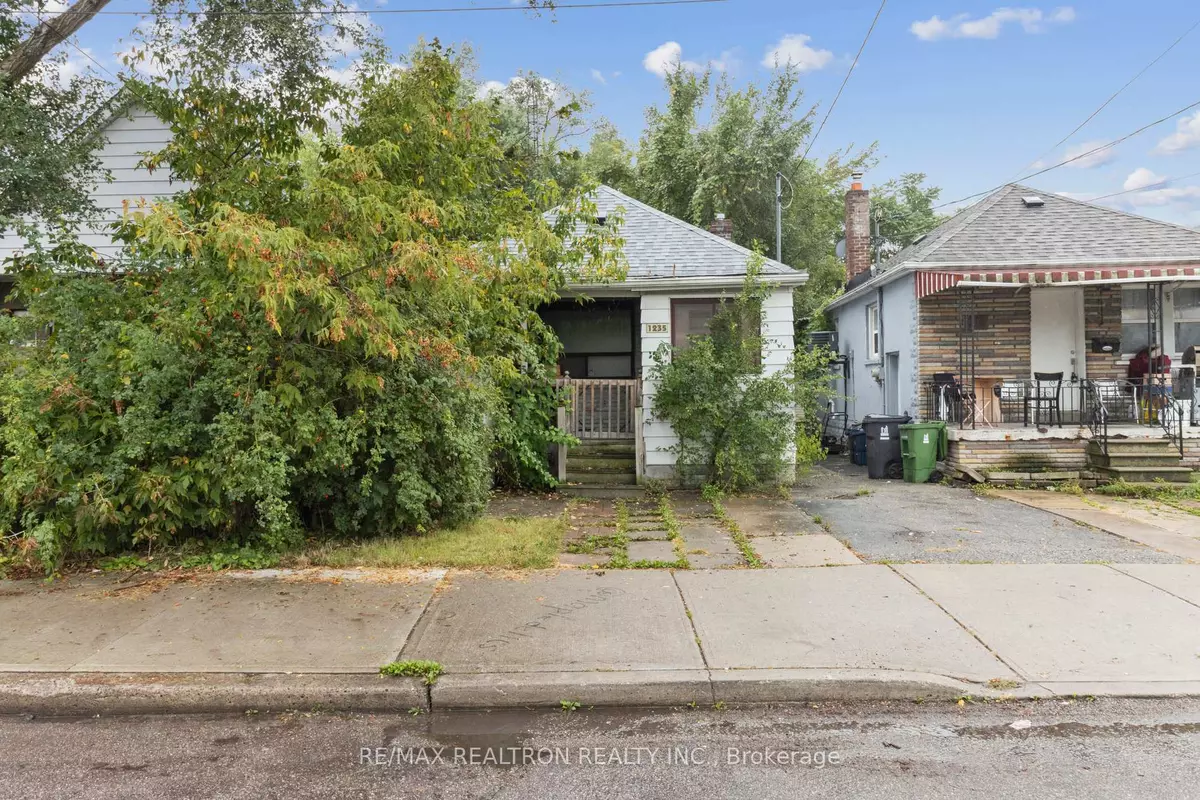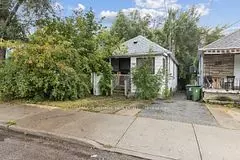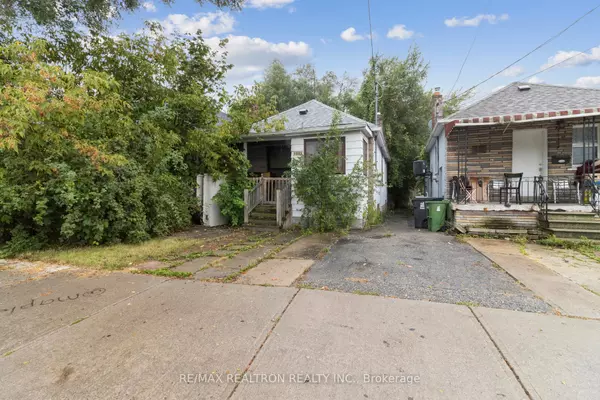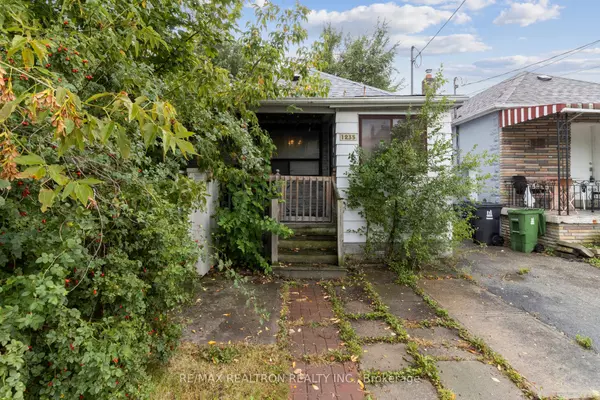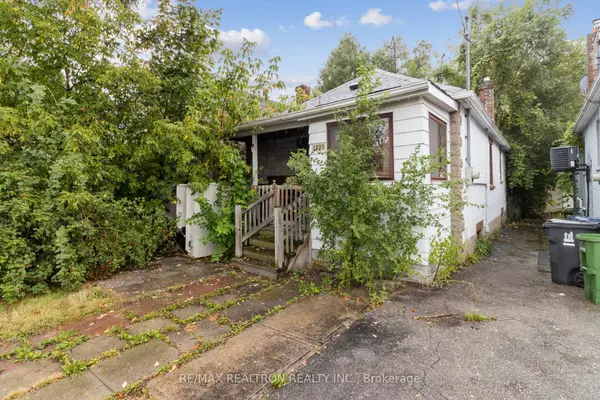$650,000
$679,000
4.3%For more information regarding the value of a property, please contact us for a free consultation.
1235 Glencairn AVE Toronto W04, ON M6B 2B6
2 Beds
1 Bath
Key Details
Sold Price $650,000
Property Type Single Family Home
Sub Type Detached
Listing Status Sold
Purchase Type For Sale
Subdivision Yorkdale-Glen Park
MLS Listing ID W9369148
Sold Date 01/31/25
Style Bungalow
Bedrooms 2
Annual Tax Amount $3,361
Tax Year 2024
Property Sub-Type Detached
Property Description
Are you eager to dive into the detached real estate market in Toronto? Look no further! Welcome to this bright and spacious 2-bedroom bungalow, perfectly nestled in the highly sought-after Yorkdale-Glen neighborhood. Step inside to discover a large eat-in kitchen that invites natural light, complete with a walk-out to your private backyard. On the main are two thoughtfully designed bedrooms with ample storage, while the generous living area at the front of the home offers a welcoming space for relaxation, family gatherings, or entertaining guests. A separate back-yard entrance leads you to a full-size lower level, presenting an exciting opportunity for customization and your personal touch. This bungalow is an excellent opportunity for first-time homebuyers, downsizers, or investors looking to capitalize on a prime location. Enjoy the convenience of easy access to public transit, schools, parks, shops, and Home Depot. With beautiful walking trails nearby, youll have everything you need just moments away. Dont miss your chance to make this charming property your own, its a must-see!
Location
Province ON
County Toronto
Community Yorkdale-Glen Park
Area Toronto
Zoning Single Family Residential
Rooms
Family Room No
Basement Full, Separate Entrance
Kitchen 1
Interior
Interior Features Suspended Ceilings
Cooling Central Air
Exterior
Parking Features Mutual
Pool None
Roof Type Asphalt Shingle
Lot Frontage 25.0
Lot Depth 123.0
Total Parking Spaces 1
Building
Foundation Block
Read Less
Want to know what your home might be worth? Contact us for a FREE valuation!

Our team is ready to help you sell your home for the highest possible price ASAP
GET MORE INFORMATION

