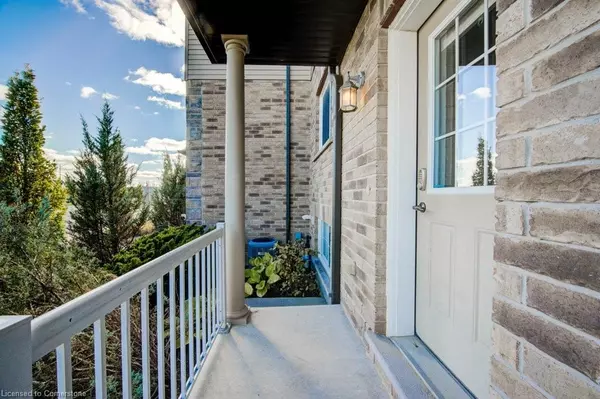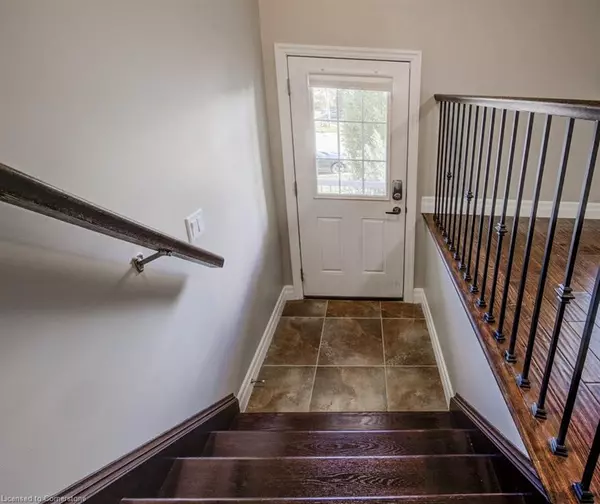$560,000
$569,900
1.7%For more information regarding the value of a property, please contact us for a free consultation.
1180 Countrystone Drive #2 Kitchener, ON N2N 0B9
3 Beds
2 Baths
1,216 SqFt
Key Details
Sold Price $560,000
Property Type Townhouse
Sub Type Row/Townhouse
Listing Status Sold
Purchase Type For Sale
Square Footage 1,216 sqft
Price per Sqft $460
MLS Listing ID 40667540
Sold Date 11/19/24
Style Two Story
Bedrooms 3
Full Baths 1
Half Baths 1
HOA Fees $386/mo
HOA Y/N Yes
Abv Grd Liv Area 1,216
Originating Board Waterloo Region
Year Built 2013
Annual Tax Amount $3,232
Property Description
Welcome to this charming 3-bedroom, 1.5-bathroom townhouse ideally situated on the border of Kitchener and Waterloo. The welcoming living room, featuring laminate flooring, greets you at the entrance and is perfect for your personal style. The beautiful kitchen and dining area, with stainless steel appliances provides ample counter and cabinet space, making it an ideal spot for hosting gatherings. From the dining area, step out onto your private balcony for outdoor relaxation. Upstairs, you'll find three well-sized bedrooms, each with large windows that fill the space with natural light and offer generous closet space. A stylish 4-piece bathroom completes the second level. The unfinished basement presents a blank canvas ready for your personal touch. The potential for added square footage is undeniable and offers endless possibilities. Freshly painted throughout, this home is move-in ready. Enjoy the convenience of the Boardwalk nearby, with shopping, groceries, and entertainment all within walking distance. This stunning location is also close to several parks, trails, schools and Uptown Waterloo. This unit includes two parking spaces. Don’t miss out on this fantastic opportunity!
Location
Province ON
County Waterloo
Area 4 - Waterloo West
Zoning R-5
Direction University Ave West
Rooms
Basement Full, Unfinished
Kitchen 1
Interior
Interior Features Separate Heating Controls, Separate Hydro Meters
Heating Forced Air, Natural Gas
Cooling Central Air
Fireplace No
Appliance Water Heater, Water Softener, Built-in Microwave, Dishwasher, Dryer, Refrigerator, Stove, Washer
Laundry In Basement
Exterior
Waterfront No
Roof Type Asphalt Shing
Porch Open
Garage No
Building
Lot Description Urban, Hospital, Place of Worship, Playground Nearby, Public Transit, Schools, Shopping Nearby
Faces University Ave West
Foundation Poured Concrete
Sewer Sewer (Municipal)
Water Municipal-Metered
Architectural Style Two Story
Structure Type Brick,Vinyl Siding
New Construction No
Others
HOA Fee Include Insurance,Common Elements,Maintenance Grounds,Parking,Trash,Snow Removal
Senior Community false
Tax ID 235640014
Ownership Condominium
Read Less
Want to know what your home might be worth? Contact us for a FREE valuation!

Our team is ready to help you sell your home for the highest possible price ASAP

GET MORE INFORMATION





