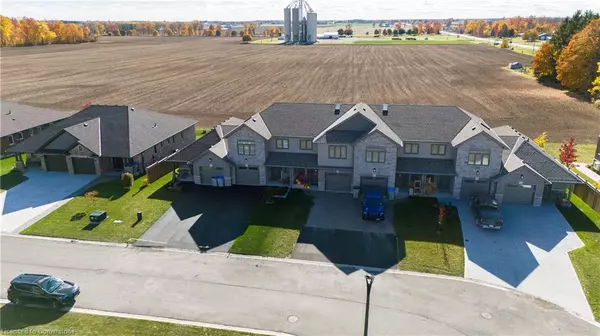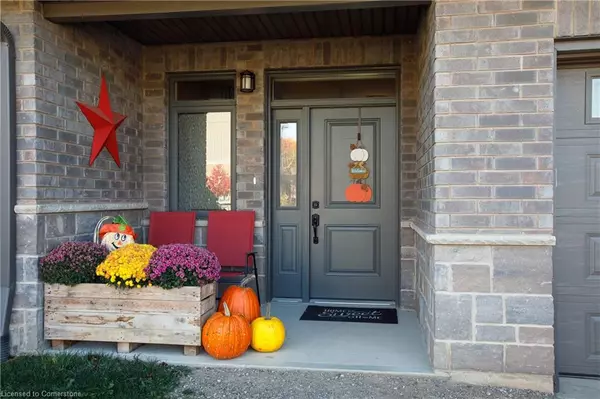$553,000
$565,000
2.1%For more information regarding the value of a property, please contact us for a free consultation.
15 Murray Court Milverton, ON N0K 1M0
3 Beds
3 Baths
1,673 SqFt
Key Details
Sold Price $553,000
Property Type Townhouse
Sub Type Row/Townhouse
Listing Status Sold
Purchase Type For Sale
Square Footage 1,673 sqft
Price per Sqft $330
MLS Listing ID 40671103
Sold Date 11/19/24
Style Two Story
Bedrooms 3
Full Baths 2
Half Baths 1
Abv Grd Liv Area 1,673
Originating Board Waterloo Region
Annual Tax Amount $2,749
Property Description
Truly a stunning freehold townhome located not far from the city life! This beautifully designed home features 3 spacious bedrooms, 3 modern bathrooms, and a large unfinished basement, offering endless possibilities for customization and personal touches. As you step inside, you'll be greeted by a bright, inviting, open-concept layout that connects the living, dining, and kitchen - perfect for entertaining family and friends. The kitchen is a modern dream, boasting luxurious quartz countertops, a stylish recessed sink, and an abundance of cabinets for ample storage. The stainless steel appliances add a great touch, making meal prep enjoyable. The cozy living room with a gas fireplace provides a warm atmosphere for relaxation and gatherings. Natural light pours in through the large windows, enhancing the modern aesthetic throughout the home. Upstairs, you'll discover 3 well-appointed bedrooms, including a spacious primary bedroom that features its own ensuite bathrooms and a generous walk-in closet. One of the stand-out features of this property is its location, as it backs onto open land, ensuring no rear neighbours and providing a peaceful, serene backdrop for your outdoor activities. The exceptional townhome in Milverton is a must-see! If you're interested in viewing this remarkable property, call your realtor today and don't wait, as your dream home awaits!
Location
Province ON
County Perth
Area Perth East
Zoning R3-7
Direction Road 131 Perth East to Llana Heights to Arena Dr.
Rooms
Basement Full, Unfinished, Sump Pump
Kitchen 1
Interior
Interior Features Air Exchanger, Auto Garage Door Remote(s)
Heating Forced Air, Natural Gas
Cooling Central Air
Fireplaces Number 1
Fireplaces Type Living Room, Gas
Fireplace Yes
Window Features Window Coverings
Appliance Water Heater, Dishwasher, Dryer, Range Hood, Refrigerator, Stove, Washer
Laundry Laundry Room, Upper Level
Exterior
Garage Attached Garage, Garage Door Opener, Asphalt, Gravel
Garage Spaces 1.0
Fence Fence - Partial
Waterfront No
Roof Type Asphalt Shing
Porch Porch
Lot Frontage 22.0
Garage Yes
Building
Lot Description Urban, Park, Place of Worship, Playground Nearby, Quiet Area, Schools, Trails
Faces Road 131 Perth East to Llana Heights to Arena Dr.
Foundation Poured Concrete
Sewer Sewer (Municipal)
Water Municipal
Architectural Style Two Story
Structure Type Brick,Vinyl Siding
New Construction No
Others
Senior Community false
Tax ID 530650466
Ownership Freehold/None
Read Less
Want to know what your home might be worth? Contact us for a FREE valuation!

Our team is ready to help you sell your home for the highest possible price ASAP

GET MORE INFORMATION





