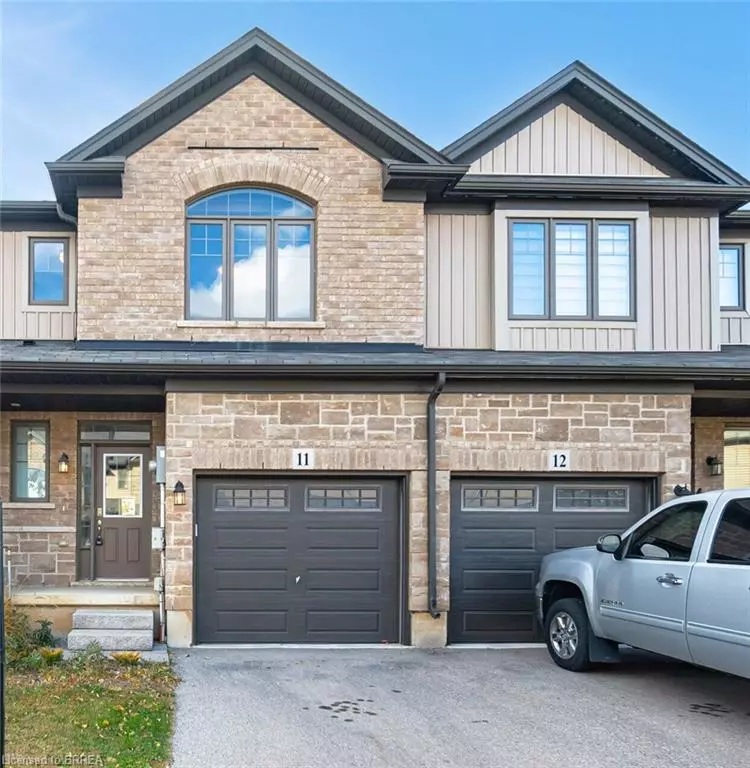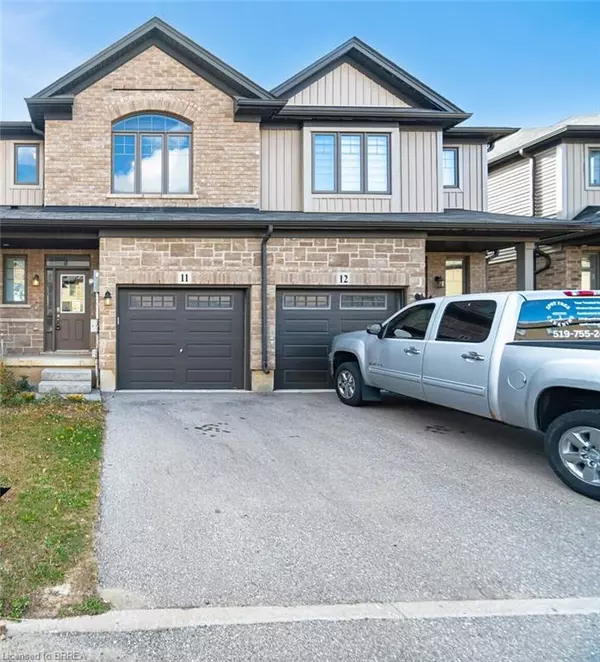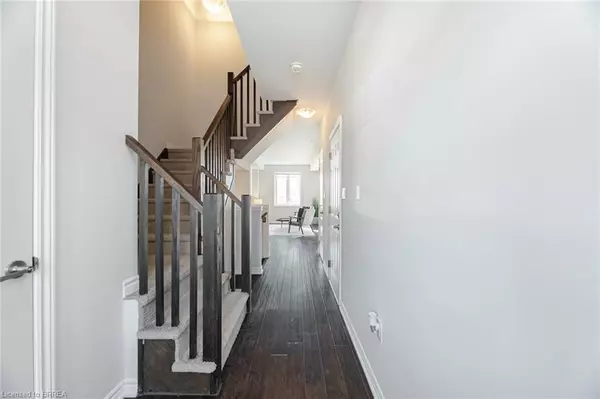$640,000
$599,000
6.8%For more information regarding the value of a property, please contact us for a free consultation.
1 Tom Brown Drive #11 Paris, ON N3L 0H8
3 Beds
3 Baths
1,456 SqFt
Key Details
Sold Price $640,000
Property Type Townhouse
Sub Type Row/Townhouse
Listing Status Sold
Purchase Type For Sale
Square Footage 1,456 sqft
Price per Sqft $439
MLS Listing ID 40670698
Sold Date 11/19/24
Style Two Story
Bedrooms 3
Full Baths 2
Half Baths 1
Abv Grd Liv Area 1,456
Originating Board Brantford
Year Built 2020
Annual Tax Amount $3,148
Property Description
Welcome to this Beautiful Townhouse in the Sought out Town of Paris. One of the Largest units at 1456 Sq Feet Above
Ground! The Open Concept Main floor is Fully Upgraded Including New Floors, Countertops in the Kitchen and Stainless Steel Appliances. 2 Minutes To Hwy 403 Close To Shopping Malls And The Brant Sporting Centr. Upstairs you will find 3 bedrooms including a Generous size primary room with 4 piece ensuite and a walk-in closet! Additional 4-piece bathroom on the second floor, Additional rooms, each offering ample closet space and Large Windows. Laundry room upstairs for convenience, You can finish the basement to offer versatile space ideal for a play area, home office, or an additional family room adding further appeal to this must-see property. Proximity To All The Major Big Box Stores And Grocery Outlets. Convenience Of Having Everything You Need At Your Fingertips, Will Make Errands A Breeze. Scenic Trail Is Nearby, Perfect Retreat For Nature Walk. Public And Catholic Elementary Schools Are Just Minutes Away, School Bus Stop Right At Your Doorstep Stress-Free And Safe Commute For The Little Ones
Location
Province ON
County Brant County
Area 2105 - Paris
Zoning RM1
Direction Take ON-406 W to Rest Acres Rd/Brant Regional Rd 24 in Brant. Take exit 27 from ON-403 W 35 min (62.7 km). Continue on Rest Acres Rd to your destination
Rooms
Basement Full, Unfinished
Kitchen 1
Interior
Interior Features Auto Garage Door Remote(s), Built-In Appliances, Central Vacuum Roughed-in
Heating Forced Air, Natural Gas
Cooling Central Air
Fireplace No
Window Features Window Coverings
Appliance Dishwasher, Dryer, Microwave, Refrigerator, Stove, Washer
Laundry Upper Level
Exterior
Garage Attached Garage, Garage Door Opener
Garage Spaces 1.0
Waterfront No
Roof Type Shingle
Lot Frontage 19.69
Lot Depth 90.49
Garage Yes
Building
Lot Description Urban, Ample Parking, Highway Access, Park, Public Transit, Rec./Community Centre, Schools
Faces Take ON-406 W to Rest Acres Rd/Brant Regional Rd 24 in Brant. Take exit 27 from ON-403 W 35 min (62.7 km). Continue on Rest Acres Rd to your destination
Foundation Poured Concrete
Sewer Sewer (Municipal)
Water Municipal
Architectural Style Two Story
Structure Type Brick,Vinyl Siding
New Construction No
Others
Senior Community false
Tax ID 320530899
Ownership Freehold/None
Read Less
Want to know what your home might be worth? Contact us for a FREE valuation!

Our team is ready to help you sell your home for the highest possible price ASAP

GET MORE INFORMATION





