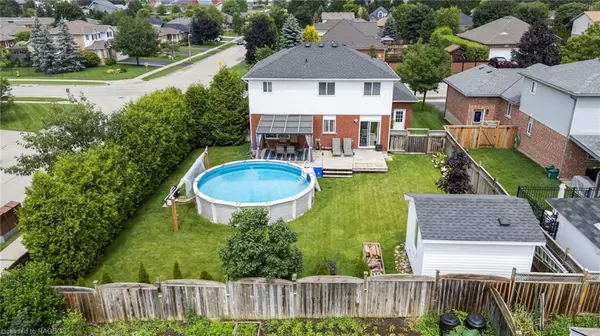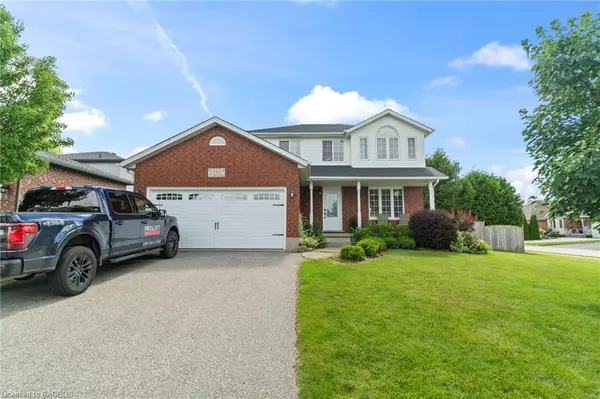$860,000
$884,500
2.8%For more information regarding the value of a property, please contact us for a free consultation.
741 St David Street S Fergus, ON N1M 3V1
3 Beds
3 Baths
1,341 SqFt
Key Details
Sold Price $860,000
Property Type Single Family Home
Sub Type Single Family Residence
Listing Status Sold
Purchase Type For Sale
Square Footage 1,341 sqft
Price per Sqft $641
MLS Listing ID 40654349
Sold Date 11/18/24
Style Two Story
Bedrooms 3
Full Baths 2
Half Baths 1
Abv Grd Liv Area 1,794
Originating Board Grey Bruce Owen Sound
Year Built 2002
Annual Tax Amount $4,630
Lot Size 7,579 Sqft
Acres 0.174
Property Description
Welcome to this move-in ready home in the south end of historical Fergus. This 2-storey home has been lovingly maintained and has had many updates throughout over the past few years. Enjoy the covered front porch before stepping in through the doors into a spacious foyer. The kitchen has been fully updated with new cabinetry, countertops, and lighting. The custom dishwasher blends right into the cabinets and allows for a seamless look. The living room is a good size and features LED dimmable pot lights. The main floor also features an updated powder room with a beautiful accent wall. Upstairs you will find a primary bedroom large enough for those who love a king-sized bed! The primary bedroom also features 2 closets, 1 which is a walk-in as well as a 3-pc ensuite bathroom. 2 further bedrooms on the second floor along with a 4-pc bathroom and a laundry room; no more lugging all of the laundry down to the basement and back up again! The basement of the home is partially finished with a rec room and provides for plenty of storage. Double car garage that has a man-door to the fully fenced backyard, perfect for kids and furry friends alike. The backyard has a spacious deck along with an above ground pool that everyone is sure to enjoy on those hot summer days. There is also a large shed in the backyard that would be perfectly suited as a workshop. All of this situated in the desirable south end of Fergus, close to many amenities that are pertinent to a busy family lifestyle. Pack your things! All that is left to do here is move in and enjoy!
Location
Province ON
County Wellington
Area Centre Wellington
Zoning R1B
Direction Take St David St S from Belsyde Ave, property is on the corner of St David St S and Elkin Court
Rooms
Other Rooms Shed(s)
Basement Full, Partially Finished, Sump Pump
Kitchen 1
Interior
Interior Features High Speed Internet, Air Exchanger, Auto Garage Door Remote(s)
Heating Forced Air, Natural Gas
Cooling Central Air
Fireplace No
Appliance Water Softener, Built-in Microwave, Dishwasher, Dryer, Range Hood, Refrigerator, Stove, Washer
Laundry Laundry Room, Upper Level
Exterior
Parking Features Attached Garage, Garage Door Opener, Asphalt
Garage Spaces 2.0
Fence Full
Pool Above Ground
Utilities Available Cable Available, Cell Service, Electricity Connected, Fibre Optics, Garbage/Sanitary Collection, Natural Gas Connected, Recycling Pickup, Street Lights, Phone Connected
Roof Type Asphalt Shing
Street Surface Paved
Lot Frontage 67.26
Lot Depth 120.0
Garage Yes
Building
Lot Description Urban, Irregular Lot, Hospital, Library, Park, Place of Worship, Playground Nearby, Rec./Community Centre, Schools, Trails
Faces Take St David St S from Belsyde Ave, property is on the corner of St David St S and Elkin Court
Foundation Poured Concrete
Sewer Sewer (Municipal)
Water Municipal-Metered
Architectural Style Two Story
Structure Type Brick,Vinyl Siding
New Construction Yes
Others
Senior Community false
Tax ID 714991072
Ownership Freehold/None
Read Less
Want to know what your home might be worth? Contact us for a FREE valuation!

Our team is ready to help you sell your home for the highest possible price ASAP

GET MORE INFORMATION





