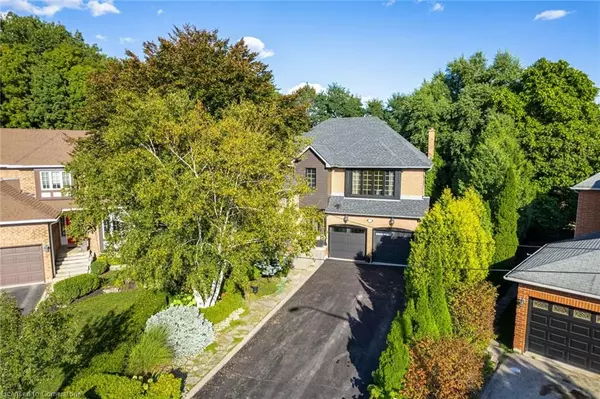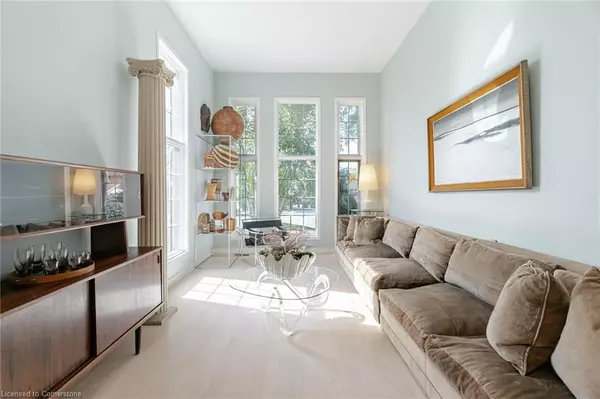$1,465,000
$1,549,900
5.5%For more information regarding the value of a property, please contact us for a free consultation.
7183 Windrush Court Mississauga, ON L5N 6K1
4 Beds
3 Baths
2,844 SqFt
Key Details
Sold Price $1,465,000
Property Type Single Family Home
Sub Type Single Family Residence
Listing Status Sold
Purchase Type For Sale
Square Footage 2,844 sqft
Price per Sqft $515
MLS Listing ID 40653587
Sold Date 11/18/24
Style Two Story
Bedrooms 4
Full Baths 2
Half Baths 1
Abv Grd Liv Area 2,844
Originating Board Mississauga
Annual Tax Amount $7,942
Property Description
Absolute gem tucked away on a private court! This 2844 sq.ft. 4 bedroom family home is nestled on a huge pie shaped lot with mature landscaping and the true feeling of country in the city. Fabulous floor plan with a grand entrance and upstairs hall. The spacious eat-in kitchen and family room is spread across the back of the home and overlook the private backyard oasis. Formal dining room and living room with loads of windows and 10' ceilings. The master retreat is complete with a 4pc. ensuite including a soaker tub and separate shower. This is the ideal home for a growing family with generously sized additional bedrooms. Your summertime haven will be the beautiful backyard and is the perfect place for kids and pets to play. Parking for 10 cars with 8 on the driveway! CAC'20, Windows'17, Furnace'11. Close to schools, parks, transit, shopping & all urban amenities. Easy access to hwy. 401.
Location
Province ON
County Peel
Area Ms - Mississauga
Zoning Residential
Direction Winston Churchill Blvd. & Tradewind Dr.
Rooms
Basement Full, Unfinished
Kitchen 1
Interior
Interior Features Other
Heating Forced Air, Natural Gas
Cooling Central Air
Fireplace No
Exterior
Garage Attached Garage
Garage Spaces 2.0
Waterfront No
Roof Type Asphalt Shing
Lot Frontage 30.96
Lot Depth 131.65
Garage No
Building
Lot Description Urban, Park, Public Transit, Schools, Shopping Nearby
Faces Winston Churchill Blvd. & Tradewind Dr.
Foundation Concrete Perimeter
Sewer Sewer (Municipal)
Water Municipal
Architectural Style Two Story
Structure Type Brick Veneer
New Construction No
Others
Senior Community false
Tax ID 132170106
Ownership Freehold/None
Read Less
Want to know what your home might be worth? Contact us for a FREE valuation!

Our team is ready to help you sell your home for the highest possible price ASAP

GET MORE INFORMATION





