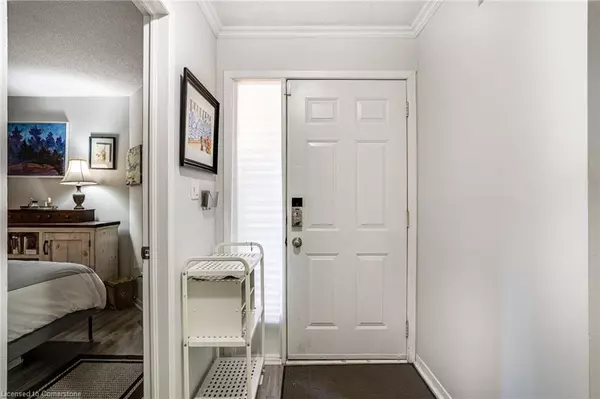$587,500
$595,000
1.3%For more information regarding the value of a property, please contact us for a free consultation.
1220 Thorpe Road #102 Burlington, ON L7S 2H2
2 Beds
1 Bath
950 SqFt
Key Details
Sold Price $587,500
Property Type Townhouse
Sub Type Row/Townhouse
Listing Status Sold
Purchase Type For Sale
Square Footage 950 sqft
Price per Sqft $618
MLS Listing ID 40670868
Sold Date 11/18/24
Style Stacked Townhouse
Bedrooms 2
Full Baths 1
HOA Fees $599/mo
HOA Y/N Yes
Abv Grd Liv Area 950
Originating Board Hamilton - Burlington
Annual Tax Amount $2,589
Property Description
Presenting 102 - 1220 Thorpe Road, a beautifully updated, move-in-ready 950 sq ft, 2-bedroom, 1-bathroom condo townhome. Situated in the peaceful South Burlington Cross Pointe community, this open-concept home offers easy access to all the essentials – just a short walk to downtown Burlington’s charming shops and restaurants, scenic Lake Ontario, Mapleview shopping center, public transit, and the GO station. This bright main floor unit features a fully renovated kitchen complete with stainless steel appliances, granite countertops, and a spacious island ideal for entertaining. The bathroom has been modernized with new flooring, a stylish shower, bathtub, vanity, and an electric towel warmer for added comfort. Enjoy outdoor living with two private, covered terraces, including a rear terrace that backs onto a quiet greenspace creating a personal retreat. The home also includes a conveniently located detached garage with a storage locker and ample visitor parking nearby. This unit won't last, don’t miss your chance to call 1220 Thorpe home!
Location
Province ON
County Halton
Area 31 - Burlington
Zoning RH2
Direction Fairview - Maple- Thorpe
Rooms
Basement None
Kitchen 1
Interior
Interior Features Auto Garage Door Remote(s)
Heating Forced Air
Cooling Central Air
Fireplace No
Appliance Dishwasher, Dryer, Microwave, Range Hood, Refrigerator, Washer
Laundry In-Suite
Exterior
Garage Detached Garage
Garage Spaces 1.0
Waterfront No
Waterfront Description Lake/Pond
Roof Type Asphalt Shing
Porch Patio
Garage Yes
Building
Lot Description Urban, Hospital, Public Transit, Shopping Nearby
Faces Fairview - Maple- Thorpe
Foundation Poured Concrete
Sewer Sewer (Municipal)
Water Municipal
Architectural Style Stacked Townhouse
Structure Type Aluminum Siding,Brick
New Construction No
Others
HOA Fee Include Insurance,Common Elements,Parking,Water
Senior Community false
Tax ID 080370007
Ownership Condominium
Read Less
Want to know what your home might be worth? Contact us for a FREE valuation!

Our team is ready to help you sell your home for the highest possible price ASAP

GET MORE INFORMATION





