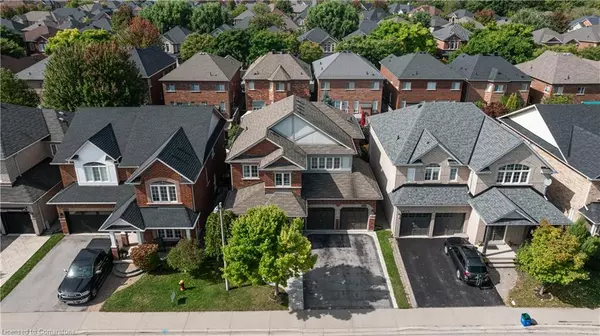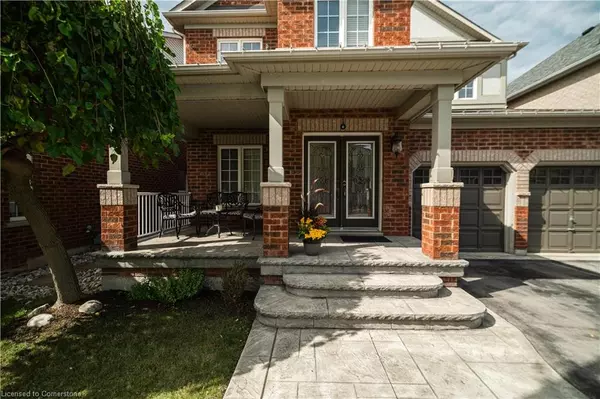$1,470,000
$1,499,000
1.9%For more information regarding the value of a property, please contact us for a free consultation.
5431 Sundial Road Burlington, ON L7L 7N1
5 Beds
4 Baths
2,427 SqFt
Key Details
Sold Price $1,470,000
Property Type Single Family Home
Sub Type Single Family Residence
Listing Status Sold
Purchase Type For Sale
Square Footage 2,427 sqft
Price per Sqft $605
MLS Listing ID 40654828
Sold Date 11/15/24
Style Two Story
Bedrooms 5
Full Baths 3
Half Baths 1
Abv Grd Liv Area 2,427
Originating Board Mississauga
Annual Tax Amount $6,665
Property Description
Welcome To 5431 Sundial Road In Burlington, An Exceptional 4-bedroom Home Spanning 2,427 Sq. ft (As Per MPAC) plus Finished Basement with a mini bar, nestle In The Sought-After Orchard Community, a few steps Walk from Bronte Greek trail. This Residence Offers A Seamless Open-Concept Dining And Living Space, A Large Family Room Featuring A Cozy Gas Fireplace And Built-In Shelving, Spacious Eat-In Kitchen Complete With Upgraded Kitchen Cabinets Pantry, A Raised Breakfast Bar, And a Quartz countertop with Backsplash. The Main Floor Is Adorned With Dark Brazilian Hardwood Flooring with 9' Ceilings. Large sized Bedrooms, The Master with 5 pcs bath. This Home Embodies Elegance, And Convenience In One Of Burlington’s Most Desirable Neighborhoods. Finished Basement plus a sitting area along with 3 pc bathroom which can be a 5th bedroom. Stamp concrete at the front porch and the backyard which is already hooked to a BBQ Gas line, a total of 5 parking spaces.
Location
Province ON
County Halton
Area 35 - Burlington
Zoning Residential
Direction Dundas / Sutton
Rooms
Basement Full, Finished
Kitchen 1
Interior
Interior Features Central Vacuum, None
Heating Forced Air, Natural Gas
Cooling Central Air
Fireplace No
Window Features Window Coverings
Appliance Built-in Microwave, Dryer, Refrigerator, Stove, Washer
Exterior
Garage Attached Garage, Garage Door Opener
Garage Spaces 2.0
Waterfront No
Roof Type Asphalt Shing
Lot Frontage 42.98
Lot Depth 91.86
Garage Yes
Building
Lot Description Urban, Dog Park, Park, Place of Worship, Public Transit, Ravine, Schools, Shopping Nearby
Faces Dundas / Sutton
Foundation Concrete Perimeter
Sewer Sewer (Municipal)
Water Municipal
Architectural Style Two Story
Structure Type Brick,Stucco
New Construction No
Others
Senior Community false
Tax ID 071844042
Ownership Freehold/None
Read Less
Want to know what your home might be worth? Contact us for a FREE valuation!

Our team is ready to help you sell your home for the highest possible price ASAP

GET MORE INFORMATION





