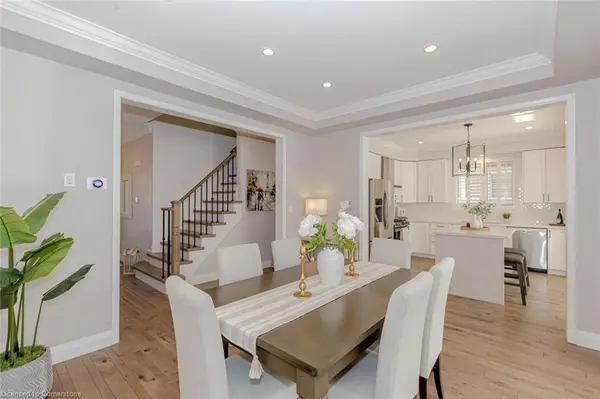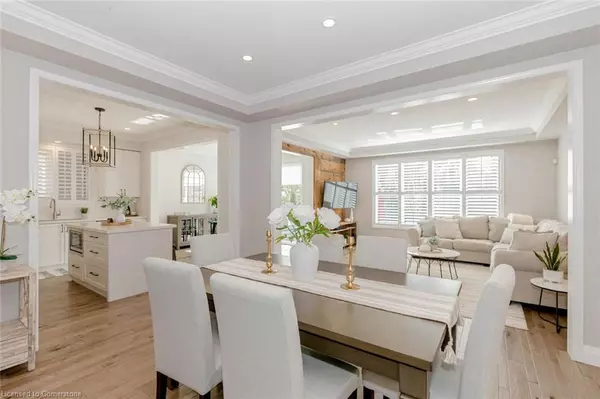$1,300,000
$1,324,900
1.9%For more information regarding the value of a property, please contact us for a free consultation.
60 Mccandless Court Milton, ON L9T 1N1
4 Beds
4 Baths
2,047 SqFt
Key Details
Sold Price $1,300,000
Property Type Single Family Home
Sub Type Single Family Residence
Listing Status Sold
Purchase Type For Sale
Square Footage 2,047 sqft
Price per Sqft $635
MLS Listing ID XH4205926
Sold Date 09/23/24
Style Two Story
Bedrooms 4
Full Baths 2
Half Baths 2
Abv Grd Liv Area 2,047
Originating Board Hamilton - Burlington
Annual Tax Amount $4,855
Property Description
This stunning home on a quiet side street is a must see. The modern kitchen, renovated in 2022, features a breakfast bar, quartz counters, and stainless steel appliances. Pot lights and crown mouldings add elegance throughout. The master bedroom offers a spacious 4-piece ensuite, while the second-floor laundry was upgraded in 2023 with new appliances. Major upgrades include a new furnace (2021), hardwood stairs, second-floor hardwood (2022), and new driveway and backyard interlocking pavers. The landscaping was enhanced with an irrigation system, natural gas fire pit, BBQ, and newly installed outdoor lighting. In 2023, new garage doors were added, and 2024 brought a new AC, front windows, door, and a putting green. The professionally finished basement with a wet bar, rec room, and stone patio is perfect for entertaining. With over $200K in improvements, this home is move-in ready, offering modern convenience and luxury.
Location
Province ON
County Halton
Area 2 - Milton
Direction Finnley and Scott Blvd
Rooms
Basement Full, Finished
Kitchen 1
Interior
Heating Forced Air, Natural Gas
Fireplace No
Exterior
Parking Features Attached Garage, Interlock
Garage Spaces 2.0
Pool None
Roof Type Asphalt Shing
Lot Frontage 36.09
Lot Depth 88.58
Garage Yes
Building
Lot Description Urban, Rectangular
Faces Finnley and Scott Blvd
Foundation Poured Concrete
Sewer Sewer (Municipal)
Water Municipal
Architectural Style Two Story
Structure Type Brick,Vinyl Siding
New Construction No
Others
Senior Community false
Tax ID 249351536
Ownership Freehold/None
Read Less
Want to know what your home might be worth? Contact us for a FREE valuation!

Our team is ready to help you sell your home for the highest possible price ASAP

GET MORE INFORMATION





