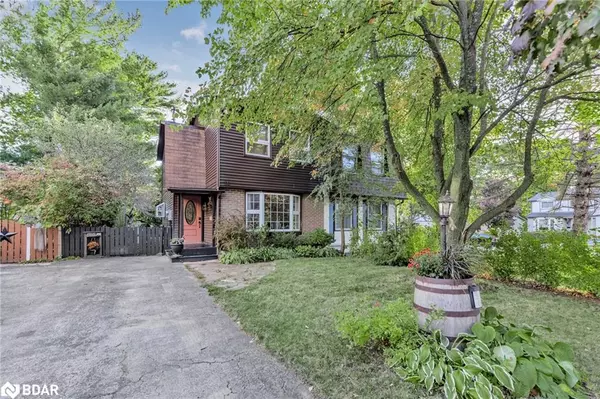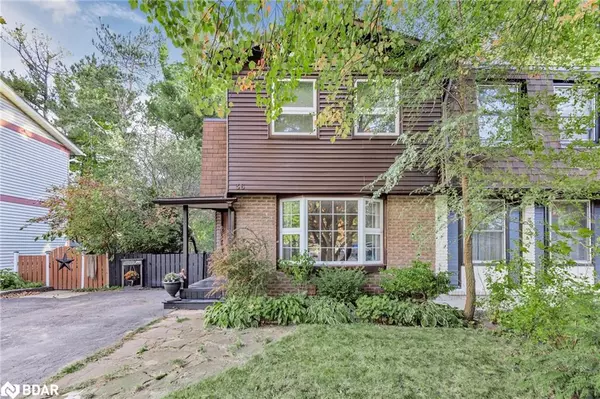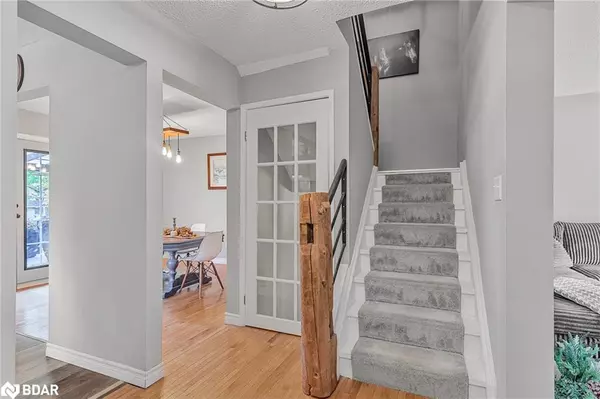$660,000
$669,000
1.3%For more information regarding the value of a property, please contact us for a free consultation.
36 Kipling Place Barrie, ON L4N 4W1
3 Beds
2 Baths
1,110 SqFt
Key Details
Sold Price $660,000
Property Type Single Family Home
Sub Type Single Family Residence
Listing Status Sold
Purchase Type For Sale
Square Footage 1,110 sqft
Price per Sqft $594
MLS Listing ID 40665678
Sold Date 11/18/24
Style Two Story
Bedrooms 3
Full Baths 2
Abv Grd Liv Area 1,581
Originating Board Barrie
Year Built 1977
Annual Tax Amount $3,166
Property Description
Stunning Semi-Detached Home – A Perfect Blend of Modern Elegance and Timeless Charm!
Welcome to your dream home! This beautifully renovated semi-detached property boasts a bright open-concept custom kitchen with elegant cabinetry, tile backsplash, counters and a spacious pantry, perfect for culinary adventures and entertaining. The dining room flows seamlessly to a covered deck, providing a serene spot to enjoy your landscaped rear yard—ideal for summer gatherings or peaceful mornings.
Upstairs, you'll find a luxurious primary bedroom featuring an authentic circa 1923 barnboard accent wall, adding a touch of rustic charm. The brand-new, sleek 3-piece bathroom is equipped with a glass walk-in shower for a spa-like experience. Two additional well-sized bedrooms offer flexibility for family, guests, or a home office.
The lower level enhances your living space with a cozy rec room and a versatile den area, perfect for remote work. An upgraded 3-piece bathroom with a bonus walk-in shower and stacked laundry ensures convenience and functionality.
This exceptional home combines modern comforts with unique character. Don’t miss out on this opportunity—schedule your viewing today!
Location
Province ON
County Simcoe County
Area Barrie
Zoning RM1
Direction Letitia St to Frost Trail to Kipling Pl
Rooms
Basement Full, Finished
Kitchen 1
Interior
Interior Features High Speed Internet, Other
Heating Forced Air, Natural Gas
Cooling Central Air
Fireplace No
Window Features Window Coverings
Appliance Dishwasher, Dryer, Refrigerator, Stove, Washer
Laundry In Basement, Lower Level
Exterior
Parking Features Asphalt, Tandem
Utilities Available Cable Available, Cell Service, Electricity Connected, Garbage/Sanitary Collection, Natural Gas Connected, Recycling Pickup, Street Lights, Phone Available
Roof Type Asphalt Shing
Porch Deck, Porch
Lot Frontage 30.11
Lot Depth 121.34
Garage No
Building
Lot Description Urban, Rectangular, Park, Playground Nearby, Public Transit, School Bus Route, Schools, Trails
Faces Letitia St to Frost Trail to Kipling Pl
Foundation Poured Concrete
Sewer Sewer (Municipal)
Water Municipal-Metered
Architectural Style Two Story
Structure Type Aluminum Siding,Brick
New Construction Yes
Schools
Elementary Schools Portage View | St Mary'S
High Schools Barrie North| St Joseph'S
Others
Senior Community false
Tax ID 587710128
Ownership Freehold/None
Read Less
Want to know what your home might be worth? Contact us for a FREE valuation!

Our team is ready to help you sell your home for the highest possible price ASAP

GET MORE INFORMATION





