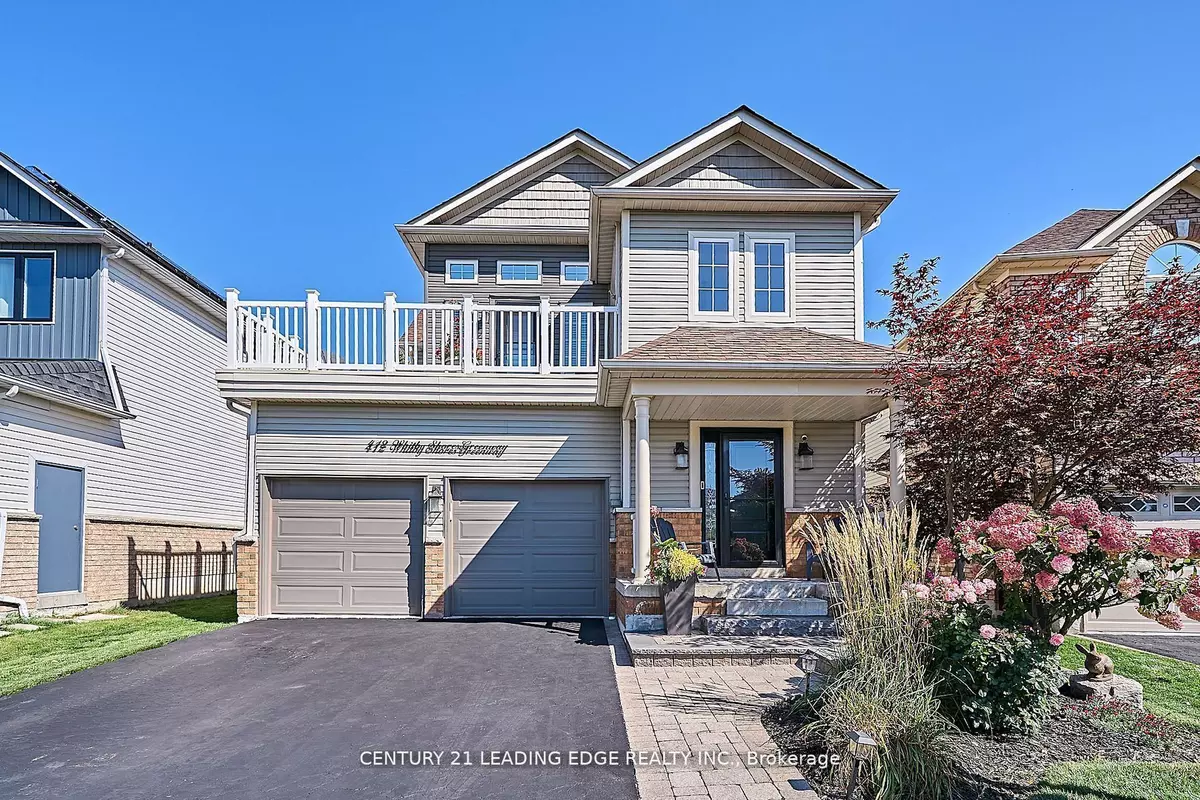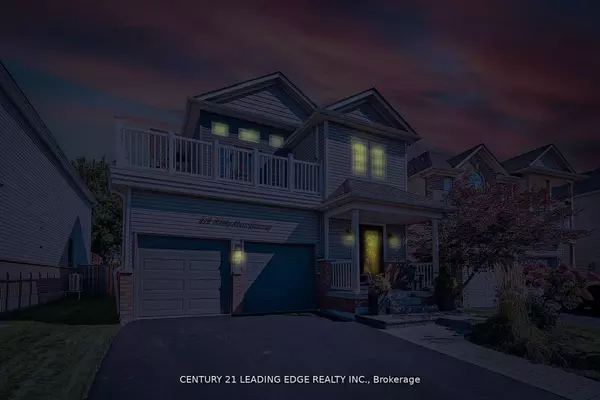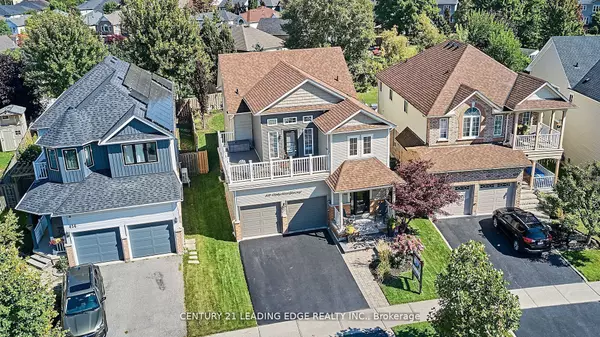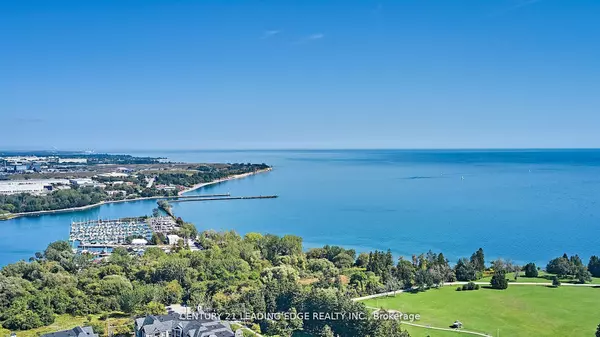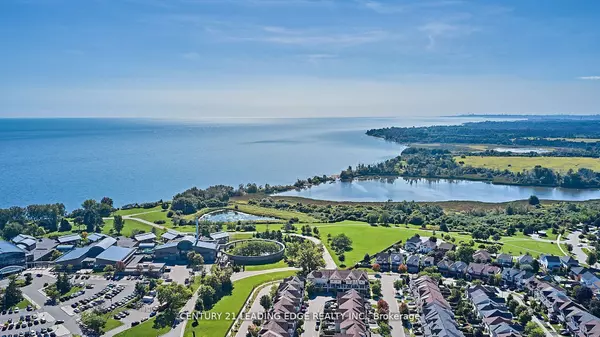$1,080,000
$998,800
8.1%For more information regarding the value of a property, please contact us for a free consultation.
412 Whitby Shores N/A Whitby, ON L1N 9R5
4 Beds
3 Baths
Key Details
Sold Price $1,080,000
Property Type Single Family Home
Sub Type Detached
Listing Status Sold
Purchase Type For Sale
Approx. Sqft 2000-2500
Subdivision Port Whitby
MLS Listing ID E9769297
Sold Date 01/14/25
Style 2-Storey
Bedrooms 4
Annual Tax Amount $7,375
Tax Year 2024
Property Sub-Type Detached
Property Description
RARE OPPORTUNITY!! PREMIUM PIE SHAPED 54 FT REAR-LOT WITH STUNNING BACKYARD OASIS IN PRIME WHITBY SHORES!! STUNNING HOME from Front to Back, Beautifully landscaped and lovingly cared for! Top to Bottom! Some Newer Siding 2019! Re-shingled Roof 2014! New Central Air 2021! New Second Floor Balcony Membrane/Aluminum Railings with Composite Deck! HUGE entertainment Style Deck with Hot Tub and Gazebo overlooking Perennial Gardens! New Back Fence 2019! Two Storey Foyer with Hardwood Staircase! New Front Door 2019! Newer Stainless Steel Appliances! Inside Entrance to Garage! Main Floor Laundry! Bright and Spacious Floor Plan! Extras: Stainless Steel Fridge, Stove, B/I Dishwasher, Microwave. Washer & Dryer. Fridge in Garage. All Window coverings, All electric Light Fixtures! Wardrobe closet in primary bedroom
Location
Province ON
County Durham
Community Port Whitby
Area Durham
Zoning Residential
Rooms
Family Room Yes
Basement Full
Kitchen 1
Interior
Interior Features Storage, Water Heater
Cooling Central Air
Fireplaces Type Family Room
Exterior
Exterior Feature Hot Tub, Landscaped, Landscape Lighting, Porch
Parking Features Private Double
Garage Spaces 2.0
Pool None
Roof Type Asphalt Shingle
Lot Frontage 39.19
Lot Depth 136.0
Total Parking Spaces 6
Building
Foundation Poured Concrete
Read Less
Want to know what your home might be worth? Contact us for a FREE valuation!

Our team is ready to help you sell your home for the highest possible price ASAP
GET MORE INFORMATION

