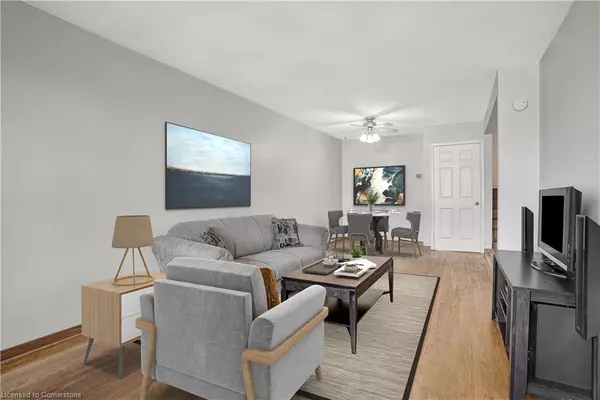$630,000
$624,900
0.8%For more information regarding the value of a property, please contact us for a free consultation.
104 Strathcona Crescent Kitchener, ON N2B 2W9
3 Beds
2 Baths
981 SqFt
Key Details
Sold Price $630,000
Property Type Single Family Home
Sub Type Single Family Residence
Listing Status Sold
Purchase Type For Sale
Square Footage 981 sqft
Price per Sqft $642
MLS Listing ID 40673828
Sold Date 11/18/24
Style Backsplit
Bedrooms 3
Full Baths 2
Abv Grd Liv Area 981
Originating Board Waterloo Region
Annual Tax Amount $3,194
Property Description
Welcome to 104 Strathcona Crescent, a well-maintained, 4-level semi-detached backsplit in one of Kitchener's most desirable neighborhoods. This charming home offers a thoughtfully designed layout, maximizing both space and versatility. Step into the eat-in galley kitchen, where you’ll enjoy plenty of room for casual dining, as well as easy access to the large, sunlit living room—perfect for entertaining and relaxation alike.
Upstairs, the home features two well-appointed bedrooms and a full bathroom, creating a comfortable and private retreat. Descending to the lower level, you’ll find a 3rd bedroom, a den, and a second bathroom, making it ideal for guests or extended family. The fourth level is a spacious, unfinished area, brimming with potential and ready for your personal touch—whether you envision it as a future rec room, a home gym, or additional storage space.
This property has been well maintained with some key updates including a new furnace and A/C in 2024 and offers fantastic potential for an in-law suite or a multi-generational living setup. With ample space, a flexible layout, and situated in a prime location, 104 Strathcona Crescent is ready to welcome you home with possibilities for every stage of life. Offers welcome any time!
Location
Province ON
County Waterloo
Area 2 - Kitchener East
Zoning RES-4
Direction Lorraine Ave to Carson Dr to Strathcona Cres
Rooms
Other Rooms Shed(s)
Basement Full, Partially Finished
Kitchen 1
Interior
Heating Forced Air, Natural Gas
Cooling Central Air
Fireplace No
Appliance Water Softener, Dishwasher, Dryer, Refrigerator, Stove, Washer
Laundry In Basement
Exterior
Garage Asphalt
Roof Type Asphalt Shing
Lot Frontage 20.0
Lot Depth 101.0
Garage No
Building
Lot Description Urban, Pie Shaped Lot, Library, Park, Public Transit, Schools, Shopping Nearby, Trails
Faces Lorraine Ave to Carson Dr to Strathcona Cres
Foundation Poured Concrete
Sewer Sewer (Municipal)
Water Municipal
Architectural Style Backsplit
Structure Type Brick
New Construction No
Others
Senior Community false
Tax ID 225400121
Ownership Freehold/None
Read Less
Want to know what your home might be worth? Contact us for a FREE valuation!

Our team is ready to help you sell your home for the highest possible price ASAP

GET MORE INFORMATION





