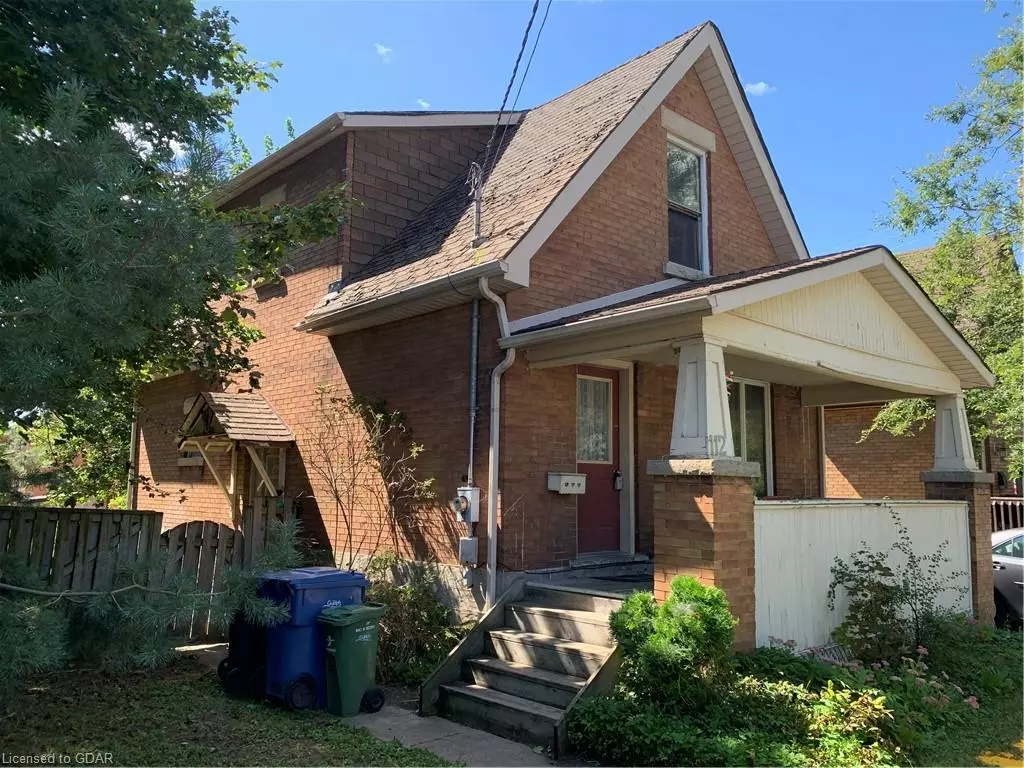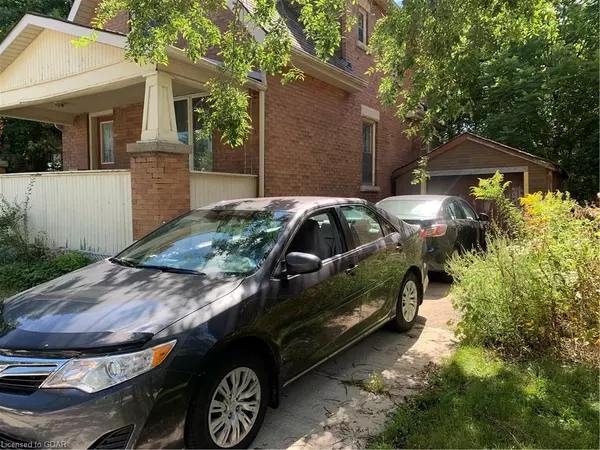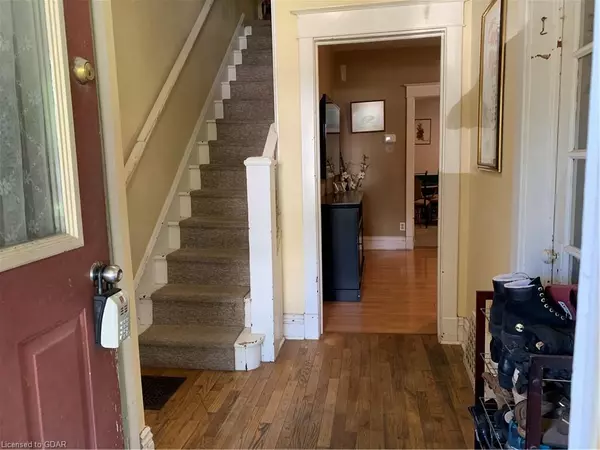$530,000
$549,900
3.6%For more information regarding the value of a property, please contact us for a free consultation.
112 Bagot Street Guelph, ON N1H 5T6
3 Beds
2 Baths
1,160 SqFt
Key Details
Sold Price $530,000
Property Type Single Family Home
Sub Type Single Family Residence
Listing Status Sold
Purchase Type For Sale
Square Footage 1,160 sqft
Price per Sqft $456
MLS Listing ID 40640348
Sold Date 11/18/24
Style 1.5 Storey
Bedrooms 3
Full Baths 1
Half Baths 1
Abv Grd Liv Area 1,160
Originating Board Guelph & District
Year Built 1920
Annual Tax Amount $4,288
Property Description
Inviting front porch and all brick three bedroom home located near schools & shopping. Two piece bathroom on main floor & 4 piece bathroom upstairs, spacious living & dining rooms, large eat-in kitchen with ceramic floors plus a sun room overlooking the back-yard! Full basement with laundry facilities, forced air gas heat and a separate side entrance. The lot is 51X112 and is fenced plus has a single garage and concrete driveway. Great opportunity to get into the housing market and quick possession is possible.
Location
Province ON
County Wellington
Area City Of Guelph
Zoning R1B
Direction west side of Bagot Street, just one house south of Drew Street
Rooms
Other Rooms Shed(s)
Basement Separate Entrance, Full, Unfinished
Kitchen 1
Interior
Heating Forced Air, Natural Gas
Cooling None
Fireplace No
Appliance Water Heater Owned, Dishwasher, Refrigerator, Stove
Laundry In Basement
Exterior
Garage Detached Garage, Concrete
Garage Spaces 1.0
Fence Full
Roof Type Asphalt Shing
Porch Porch
Lot Frontage 51.57
Lot Depth 112.5
Garage Yes
Building
Lot Description Urban, Rectangular, Park, Playground Nearby, Quiet Area, Schools, Shopping Nearby
Faces west side of Bagot Street, just one house south of Drew Street
Foundation Poured Concrete, Stone
Sewer Sewer (Municipal)
Water Municipal-Metered
Architectural Style 1.5 Storey
Structure Type Brick Veneer,Concrete
New Construction No
Schools
Elementary Schools Findmyschool.Ca
High Schools Findmyschool.Ca
Others
Senior Community false
Tax ID 712760141
Ownership Freehold/None
Read Less
Want to know what your home might be worth? Contact us for a FREE valuation!

Our team is ready to help you sell your home for the highest possible price ASAP

GET MORE INFORMATION





