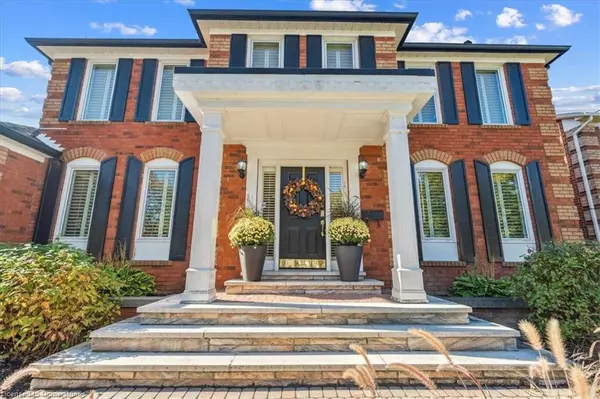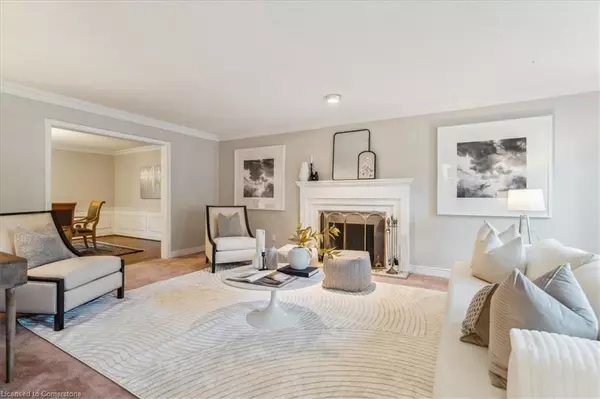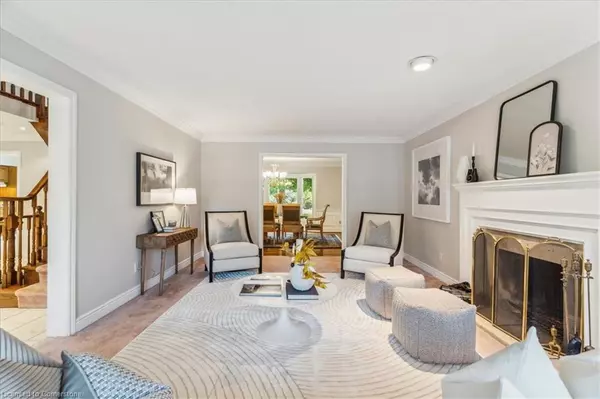$2,198,000
$2,349,900
6.5%For more information regarding the value of a property, please contact us for a free consultation.
4340 Wellsborough Place Mississauga, ON L5M 3J4
4 Beds
5 Baths
3,869 SqFt
Key Details
Sold Price $2,198,000
Property Type Single Family Home
Sub Type Single Family Residence
Listing Status Sold
Purchase Type For Sale
Square Footage 3,869 sqft
Price per Sqft $568
MLS Listing ID 40666811
Sold Date 11/15/24
Style Two Story
Bedrooms 4
Full Baths 4
Half Baths 1
Abv Grd Liv Area 3,869
Originating Board Hamilton - Burlington
Annual Tax Amount $14,180
Property Description
Nestled on a rare 74 x 175-foot lot backing onto a serene ravine, this exquisite Georgian-style home is one of a kind within the highly desirable Credit Pointe neighbourhood, offering a unique blend of elegance and natural beauty. Located on the coveted Wellsborough Place where properties seldom come to market, this executive residence is a rare find. The expansive lot evokes the tranquility of Muskoka, providing a peaceful retreat within the city. Inside, you’ll find timeless architectural details, spacious rooms, and large windows framing breathtaking views. Whether you're entertaining guests or seeking quiet moments in nature, this home delivers sophistication and serenity in one of the city's most desirable settings. Don't miss your opportunity to call this home!
Location
Province ON
County Peel
Area Ms - Mississauga
Zoning R1 Residential
Direction Eglinton Avenue & Mississauga Road
Rooms
Basement Full, Partially Finished
Kitchen 1
Interior
Interior Features Central Vacuum, Auto Garage Door Remote(s), Built-In Appliances
Heating Forced Air, Natural Gas
Cooling Central Air
Fireplace No
Appliance Dishwasher, Dryer, Microwave, Refrigerator, Stove, Washer
Exterior
Exterior Feature Backs on Greenbelt, Privacy
Garage Attached Garage, Garage Door Opener
Garage Spaces 2.0
Roof Type Asphalt Shing
Porch Patio
Lot Frontage 73.82
Lot Depth 174.57
Garage Yes
Building
Lot Description Urban, Greenbelt, Ravine
Faces Eglinton Avenue & Mississauga Road
Foundation Poured Concrete
Sewer Sewer (Municipal)
Water Municipal
Architectural Style Two Story
Structure Type Brick Veneer
New Construction No
Others
Senior Community false
Tax ID 133830101
Ownership Freehold/None
Read Less
Want to know what your home might be worth? Contact us for a FREE valuation!

Our team is ready to help you sell your home for the highest possible price ASAP

GET MORE INFORMATION





