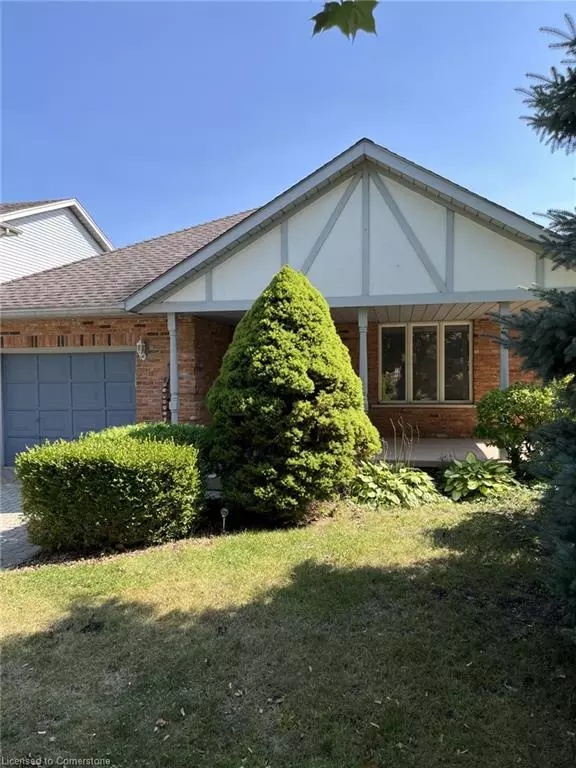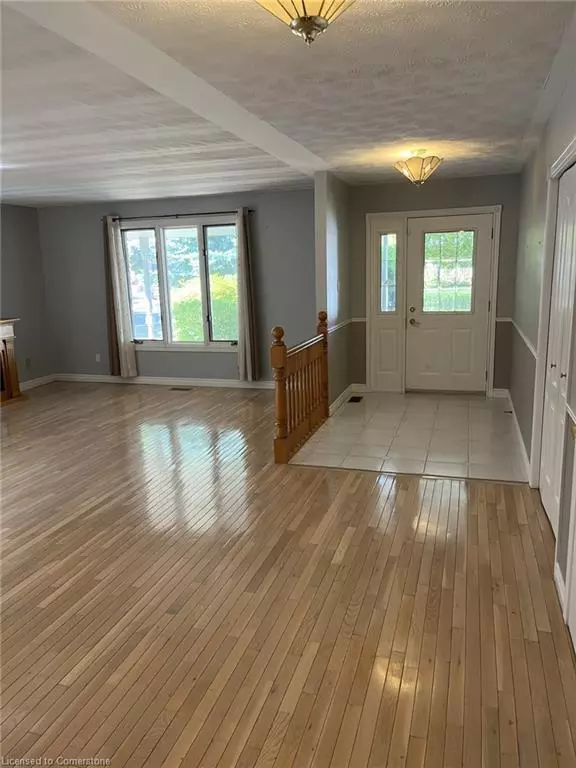$695,000
$714,900
2.8%For more information regarding the value of a property, please contact us for a free consultation.
70 Sioux Crescent Woodstock, ON N4T 1G4
3 Beds
3 Baths
1,780 SqFt
Key Details
Sold Price $695,000
Property Type Single Family Home
Sub Type Single Family Residence
Listing Status Sold
Purchase Type For Sale
Square Footage 1,780 sqft
Price per Sqft $390
MLS Listing ID 40665473
Sold Date 11/16/24
Style Bungalow
Bedrooms 3
Full Baths 3
Abv Grd Liv Area 3,280
Originating Board Waterloo Region
Year Built 1990
Annual Tax Amount $5,540
Property Description
Welcome to 70 Sioux Crescent, a very spacious 1780 square foot bungalow on a mature quiet Crescent. Upon entry, you will find a very open layout with a large front living room. A lovely open kitchen, dining room and family room with gas fireplace that leads directly out to the rear yard. Two ample sized bedrooms on the main level, one being the Master having double French doors, a walk in closet and a 4 piece ensuite. The other 4 piece bathroom on the main level features a skylight. The oversized single garage has a walk in to the main floor laundry.This main floor would be very friendly for anyone with mobility issues. The lower level is finished with a huge rec room with gas fireplace, a 3 piece bath, a large bonus room and another bedroom with a walk-in closet and an egress window. Lots of additional storage space.
Location
Province ON
County Oxford
Area Woodstock
Zoning R1
Direction Sioux Crescent
Rooms
Basement Full, Finished
Kitchen 1
Interior
Interior Features Central Vacuum
Heating Forced Air, Natural Gas
Cooling Central Air
Fireplaces Number 2
Fireplaces Type Gas
Fireplace Yes
Window Features Window Coverings,Skylight(s)
Appliance Water Softener, Dishwasher, Dryer, Stove, Washer
Laundry Main Level
Exterior
Garage Attached Garage, Garage Door Opener
Garage Spaces 1.0
Waterfront No
Roof Type Asphalt Shing
Lot Frontage 44.29
Lot Depth 114.8
Garage Yes
Building
Lot Description Urban, Rectangular, Schools, Shopping Nearby
Faces Sioux Crescent
Foundation Poured Concrete
Sewer Sewer (Municipal)
Water Municipal
Architectural Style Bungalow
Structure Type Brick
New Construction No
Others
Senior Community false
Tax ID 001341205
Ownership Freehold/None
Read Less
Want to know what your home might be worth? Contact us for a FREE valuation!

Our team is ready to help you sell your home for the highest possible price ASAP

GET MORE INFORMATION





