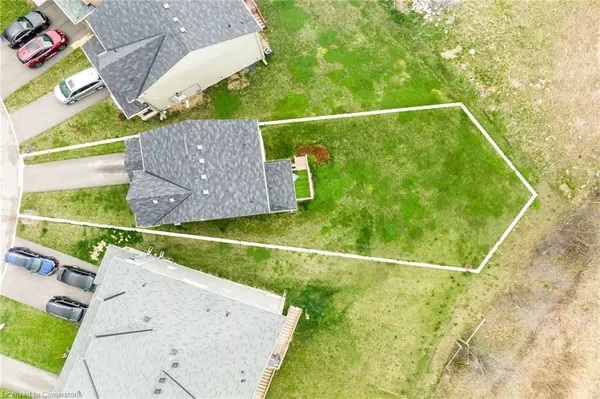$635,000
$639,900
0.8%For more information regarding the value of a property, please contact us for a free consultation.
262 Esther Crescent Thorold, ON L3B 0H1
3 Beds
2 Baths
1,340 SqFt
Key Details
Sold Price $635,000
Property Type Single Family Home
Sub Type Single Family Residence
Listing Status Sold
Purchase Type For Sale
Square Footage 1,340 sqft
Price per Sqft $473
MLS Listing ID 40673784
Sold Date 11/16/24
Style Two Story
Bedrooms 3
Full Baths 1
Half Baths 1
Abv Grd Liv Area 1,340
Originating Board Hamilton - Burlington
Annual Tax Amount $4,437
Property Description
An exceptional opportunity awaits for young families, first time buyers and investors alike in the thriving community of Thorold. This 4 years new, 3 bedroom 1.5 bath, fully detached home has modern finished and sits on a generous pie-shaped lot with no rear neighbors, and plenty of green space to make your own! The man floor features an open concept layout with hardwood flooring and a spacious eat-in kitchen including stainless steel appliances, granite countertops, a breakfast bar peninsula and access to a back deck overlooking the oversized yard offering endless possibilities! Large windows with custom blinds and glass sliding doors allow natural light to flood the rooms, creating a warm and inviting atmosphere. Second level the principle bedroom boasts an ample walk-in closet and ensuite privilege with a four-piece main bath, and two additional sizeable bedrooms. Plenty of options to put your stamp on the unfinished basement, featuring a laundry area including newer washer and dryer, and plenty of space for an additional rec/work area. Excellent location with 406 access close by as well as Niagara College, Brock University, Niagara Falls and Us boarder just a short drive away. Don't miss your chance to view this must see gem! Offers anytime! Book your showing today!
Location
Province ON
County Niagara
Area Thorold
Zoning R3-11
Direction KOTTMEIR TO VAUGHN VAUGHN TO ESTHER
Rooms
Basement Full, Unfinished
Kitchen 2
Interior
Interior Features Air Exchanger, Auto Garage Door Remote(s)
Heating Forced Air, Natural Gas
Cooling Central Air
Fireplace No
Window Features Window Coverings
Appliance Dishwasher, Dryer, Range Hood, Refrigerator, Stove, Washer
Exterior
Parking Features Attached Garage, Garage Door Opener, Asphalt, Built-In
Garage Spaces 1.0
Roof Type Asphalt Shing
Porch Deck, Porch
Lot Frontage 26.21
Garage Yes
Building
Lot Description Urban, Irregular Lot, Near Golf Course, Major Highway, Public Transit, Rec./Community Centre, Schools
Faces KOTTMEIR TO VAUGHN VAUGHN TO ESTHER
Foundation Poured Concrete
Sewer Sewer (Municipal)
Water Municipal
Architectural Style Two Story
Structure Type Vinyl Siding
New Construction No
Schools
Elementary Schools Quaker Road Ps (Public)
High Schools El Crossley S.S. (Public)Notre Dame College Sch (Catholic)
Others
Senior Community false
Tax ID 644270274
Ownership Freehold/None
Read Less
Want to know what your home might be worth? Contact us for a FREE valuation!

Our team is ready to help you sell your home for the highest possible price ASAP

GET MORE INFORMATION





