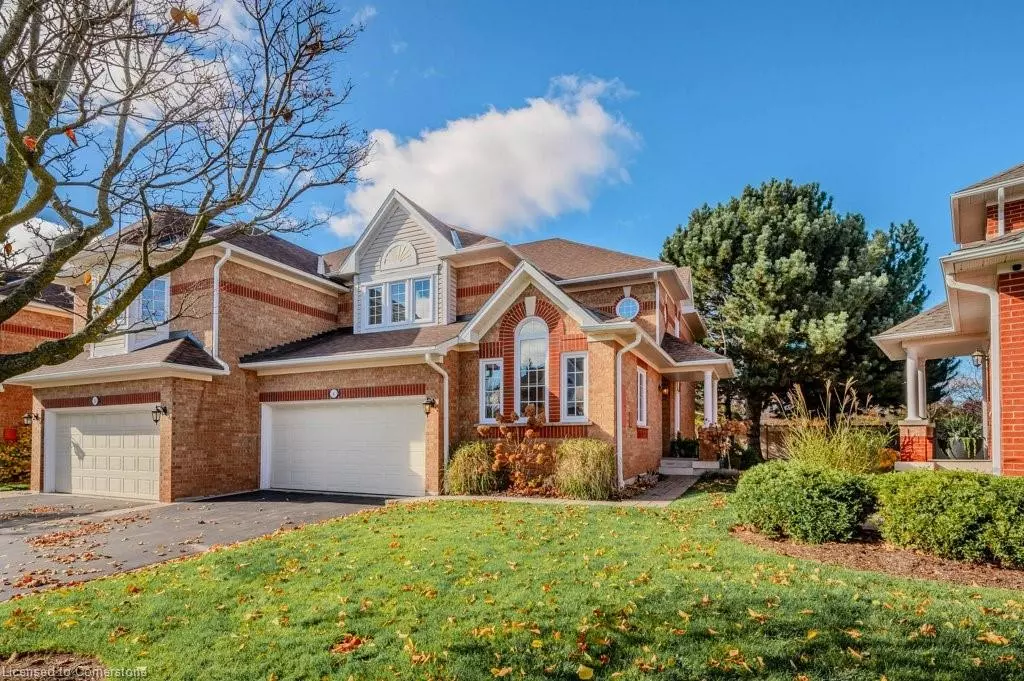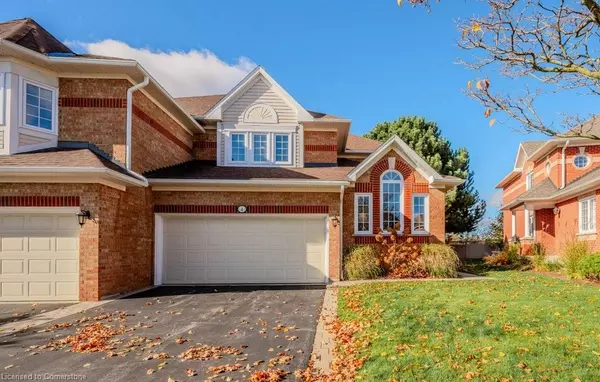$1,245,000
$1,245,000
For more information regarding the value of a property, please contact us for a free consultation.
2145 Country Club Drive #4 Burlington, ON L7M 4E1
3 Beds
3 Baths
2,294 SqFt
Key Details
Sold Price $1,245,000
Property Type Townhouse
Sub Type Row/Townhouse
Listing Status Sold
Purchase Type For Sale
Square Footage 2,294 sqft
Price per Sqft $542
MLS Listing ID 40670719
Sold Date 11/16/24
Style Two Story
Bedrooms 3
Full Baths 2
Half Baths 1
HOA Fees $640/mo
HOA Y/N Yes
Abv Grd Liv Area 2,294
Originating Board Hamilton - Burlington
Year Built 1994
Annual Tax Amount $5,968
Property Description
Experience the best of upscale living in the prestigious Millcroft Golf community! This spacious 2-story end-unit townhome, approximately 2,294 sq ft, offers 3+1 bedrooms, 2.5 baths, and a 2-car garage. Nestled in a private, mature setting, it features a serene patio for relaxation in a quiet enclave of executive townhomes. Renovated and upgraded, this home is filled with natural light and features pine plank hardwood flooring on the main level. The traditional layout includes a separate living and dining room, a bright kitchen with white cabinetry, granite countertops, and a breakfast bar that overlooks the main-floor family room with a cozy gas fireplace. Equipped with stainless steel appliances, including a fridge, induction cooktop, double ovens, dishwasher, and microwave. A sliding door walkout leads to the patio. The upper level features three bedrooms, including a spacious primary retreat with a walk-in closet and a renovated ensuite. The ensuite offers double sinks, a white vanity with extra cabinetry, an oversized glass shower, and a private water closet. The upgraded main bath includes a tub/shower combo, and the conveniently located laundry room has also been updated for added functionality. The lower level features new carpeting in the fourth bedroom/office and on the stairs. This floor provides ample storage, a rough-in for an additional bathroom, and a workshop space. A Reliance Home Comfort smart home rental package, includes the furnace, AC, air cleaner, humidifier, thermostat, water heater, and smoke detectors. The buyer to assume the rental package. The condo fee covers all exterior maintenance, including roofing, exterior doors, windows, landscaping, and driveways. Conveniently located near parks, a golf course, schools, shopping, and dining options. Enjoy the benefits of a truly carefree lifestyle!
Location
Province ON
County Halton
Area 35 - Burlington
Zoning RM2
Direction Berwick to Country Club
Rooms
Basement Full, Partially Finished
Kitchen 1
Interior
Interior Features Auto Garage Door Remote(s), Built-In Appliances, Ceiling Fan(s), Central Vacuum
Heating Forced Air, Natural Gas
Cooling Central Air
Fireplaces Number 1
Fireplaces Type Family Room, Gas
Fireplace Yes
Window Features Window Coverings
Appliance Range, Water Heater, Built-in Microwave, Dishwasher, Dryer, Refrigerator, Stove, Washer
Laundry In-Suite
Exterior
Exterior Feature Landscaped, Lawn Sprinkler System
Garage Attached Garage, Garage Door Opener, Asphalt, Inside Entry
Garage Spaces 2.0
Waterfront No
Roof Type Asphalt Shing
Garage Yes
Building
Lot Description Urban, Near Golf Course, Public Transit, Rec./Community Centre, Schools, Shopping Nearby
Faces Berwick to Country Club
Foundation Poured Concrete
Sewer Sewer (Municipal)
Water Municipal-Metered
Architectural Style Two Story
Structure Type Brick
New Construction No
Others
HOA Fee Include Insurance,Building Maintenance,Common Elements,Parking,Roof,Windows
Senior Community false
Tax ID 255610004
Ownership Condominium
Read Less
Want to know what your home might be worth? Contact us for a FREE valuation!

Our team is ready to help you sell your home for the highest possible price ASAP

GET MORE INFORMATION





