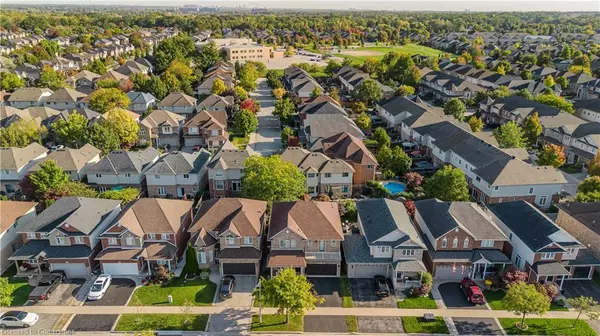$1,325,000
$1,449,000
8.6%For more information regarding the value of a property, please contact us for a free consultation.
2339 Orchard Road Burlington, ON L7L 7E8
4 Beds
4 Baths
2,440 SqFt
Key Details
Sold Price $1,325,000
Property Type Single Family Home
Sub Type Single Family Residence
Listing Status Sold
Purchase Type For Sale
Square Footage 2,440 sqft
Price per Sqft $543
MLS Listing ID 40658836
Sold Date 11/16/24
Style Two Story
Bedrooms 4
Full Baths 3
Half Baths 1
Abv Grd Liv Area 3,044
Originating Board Hamilton - Burlington
Annual Tax Amount $6,803
Property Description
Welcome to this stunning, meticulously maintained home in the sought-after, family-friendly Bronte Woods neighbourhood! Featuring a lovely covered front porch and double garage, this property offers both charm and convenience. Enjoy the ability to walk to parks, schools, and Bronte Creek Park, with easy access to amenities, transit, and highways. With 3045SF of total finished living space, 9-foot ceilings, and a fully fenced backyard with a stone patio and mature tree, this home is perfect for family living and entertaining. The main level boasts an open foyer leading to a formal living and dining area, hardwood and tile flooring, and a generous eat-in kitchen with granite counters, travertine tile backsplash, island, breakfast bar, and stainless steel appliances. The kitchen opens to a bright family room with a gas fireplace, creating a warm and inviting space. Convenient main floor
laundry/mudroom offers easy access to the garage. Upstairs, the generous primary suite features a tray ceiling, walk-in closet, and a luxurious 5-piece ensuite with a soaker tub and makeup table. Three additional bedrooms and a main 4-piece bathroom complete this level. The fully finished lower level offers a versatile recreation/flex room, a second kitchen, and a 4-piece bathroom, ideal for an in-law or nanny suite or simply extra living space. This home has it all—don’t miss out on the opportunity to make it yours!
Location
Province ON
County Halton
Area 35 - Burlington
Zoning R03
Direction Dundas St & Appleby Line
Rooms
Basement Full, Partially Finished
Kitchen 1
Interior
Interior Features None
Heating Forced Air, Natural Gas
Cooling Central Air
Fireplace No
Window Features Window Coverings
Appliance Dishwasher, Dryer, Microwave, Refrigerator, Stove, Washer
Exterior
Garage Attached Garage, Asphalt, Inside Entry
Garage Spaces 2.0
Waterfront No
Roof Type Asphalt Shing
Lot Frontage 39.37
Lot Depth 85.24
Garage Yes
Building
Lot Description Urban, None
Faces Dundas St & Appleby Line
Foundation Concrete Perimeter
Sewer Sewer (Municipal)
Water Municipal
Architectural Style Two Story
Structure Type Brick,Vinyl Siding
New Construction No
Others
Senior Community false
Tax ID 071842618
Ownership Freehold/None
Read Less
Want to know what your home might be worth? Contact us for a FREE valuation!

Our team is ready to help you sell your home for the highest possible price ASAP

GET MORE INFORMATION





