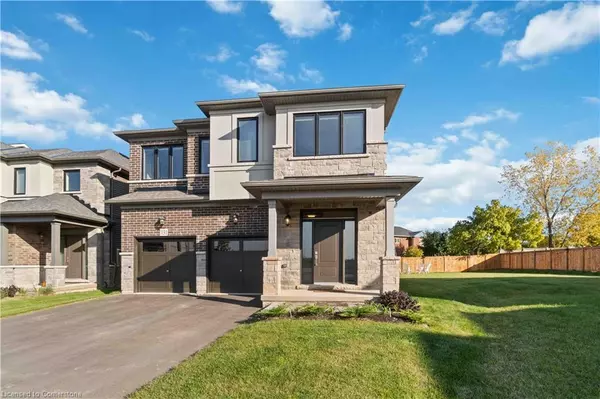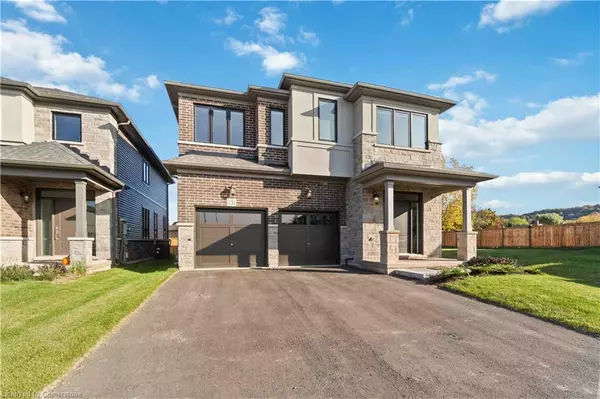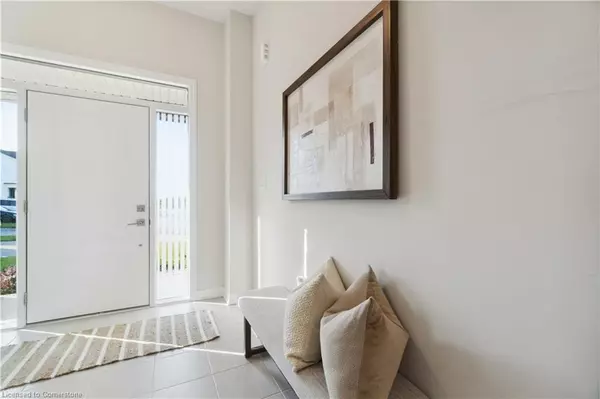$1,280,000
$1,299,000
1.5%For more information regarding the value of a property, please contact us for a free consultation.
131 Starfire Crescent Stoney Creek, ON L8E 0K9
5 Beds
4 Baths
2,785 SqFt
Key Details
Sold Price $1,280,000
Property Type Single Family Home
Sub Type Single Family Residence
Listing Status Sold
Purchase Type For Sale
Square Footage 2,785 sqft
Price per Sqft $459
MLS Listing ID 40666162
Sold Date 11/15/24
Style Two Story
Bedrooms 5
Full Baths 3
Half Baths 1
Abv Grd Liv Area 2,785
Originating Board Hamilton - Burlington
Annual Tax Amount $5,749
Property Description
Welcome to 131 Starfire Crescent, an exquisite residence that embodies modern elegance and bespoke design. This luxurious home built by Branthaven Homes in 2023, is perfect for those who value comfort and sophistication in their living space. More than $130,000 Worth Upgrades inc Premiums paid for Extra-Large Lot, 5th Bedroom and Luxury Ensuite. As you enter, you are greeted by the bright and spacious Foyer that sets the tone for the homes refined atmosphere. The expansive dining room, featuring a large window that lets in an abundance of natural light, is ideal for entertaining and gatherings, complemented by a two-way fireplace that combines style with functionality. The stunning kitchen showcases a Caeser stone island, large enough for prepping space and doubles up as a Breakfast Bar. The cabinets run from floor-to-ceiling and premium S/S Appliances add to the elegance. Natural light floods the Family Room thro large windows, creating an inviting and uplifting ambiance. This floor also houses a generous sized Library/Home Office/ Kids playroom for added convenience. Moving Upstairs, The primary suite is a true retreat, boasting His & Her Closets for extra storage, along with a lavish 6-piece Ensuite Bath that comes w a double vanity- your own home spa. Upper floor features a floorplan rarely found in Homes of this size, offering 4 additional great sized bedrooms and two additional bathrooms to accommodate the needs of any family. Get ready to host your family and friends in the extra large backyard with lush grass. Let your Imagination soar and transform it into Backyard Oasis of your dreams as it has the space for a pool, cabanas etc. and offers distant but wonderful views of the Escarpment. Mins drive to the picturesque Fifty Point Conservation Area, the tranquil shores of Lake Ontario and Costco, big box stores & Restaurants, so benefit from life in peaceful, natural environment while still being close to all the amenities, shopping, and quick highway access.
Location
Province ON
County Hamilton
Area 51 - Stoney Creek
Zoning R4-35
Direction Barton St & Winona Rd
Rooms
Basement Full, Unfinished
Kitchen 1
Interior
Heating Forced Air, Natural Gas
Cooling Central Air
Fireplace No
Window Features Window Coverings
Appliance Water Heater, Built-in Microwave, Dishwasher, Dryer, Gas Stove, Microwave, Refrigerator, Washer
Laundry Laundry Room, Upper Level
Exterior
Garage Attached Garage
Garage Spaces 2.0
Waterfront No
Roof Type Asphalt Shing
Garage Yes
Building
Lot Description Urban, Irregular Lot, Greenbelt, Highway Access, Park, Place of Worship, Quiet Area, Rec./Community Centre, Schools, Shopping Nearby, Trails
Faces Barton St & Winona Rd
Foundation Poured Concrete
Sewer Sewer (Municipal)
Water Municipal
Architectural Style Two Story
Structure Type Brick Veneer,Stone
New Construction No
Others
Senior Community false
Tax ID 173660264
Ownership Freehold/None
Read Less
Want to know what your home might be worth? Contact us for a FREE valuation!

Our team is ready to help you sell your home for the highest possible price ASAP

GET MORE INFORMATION





