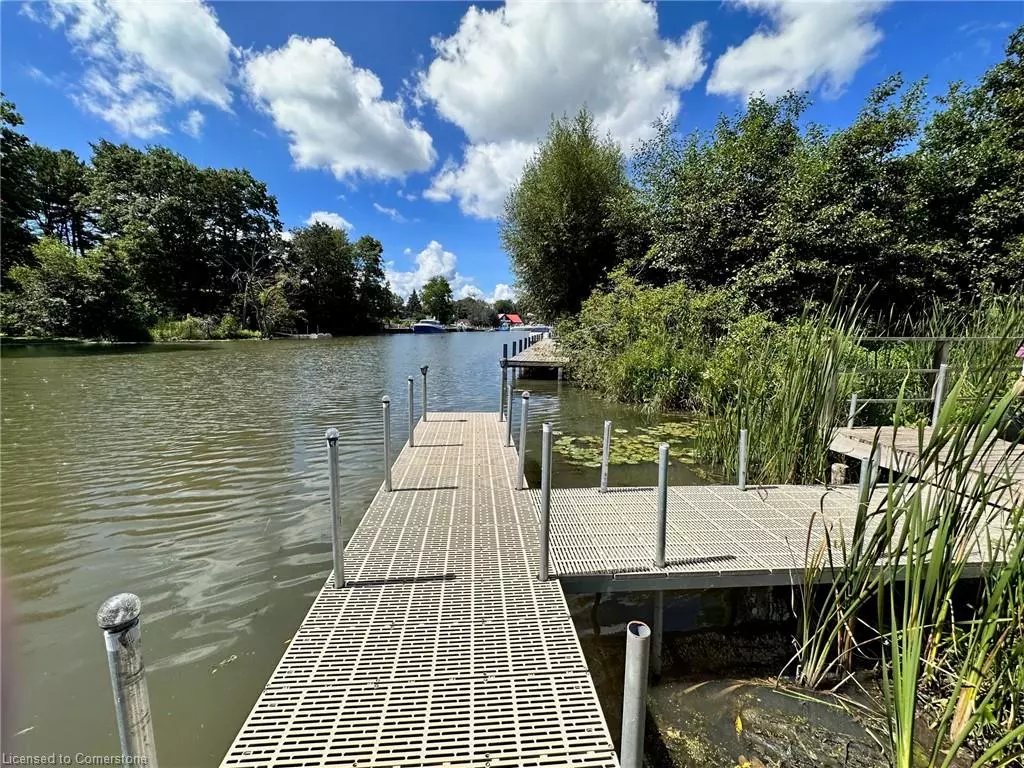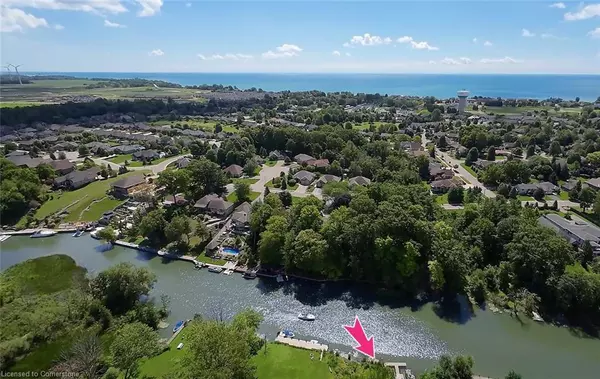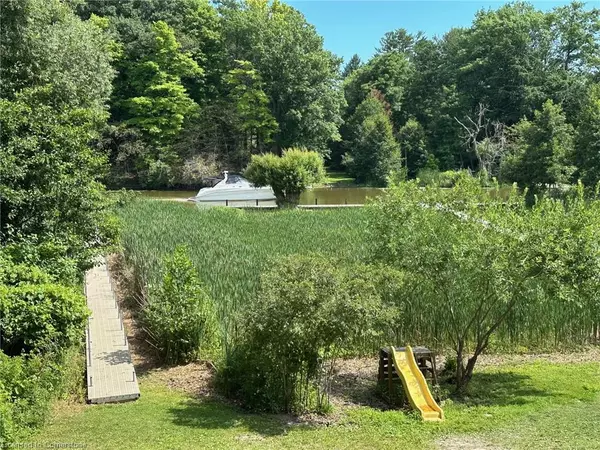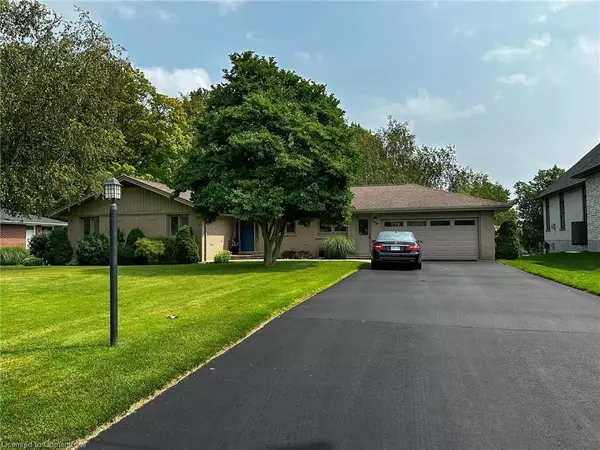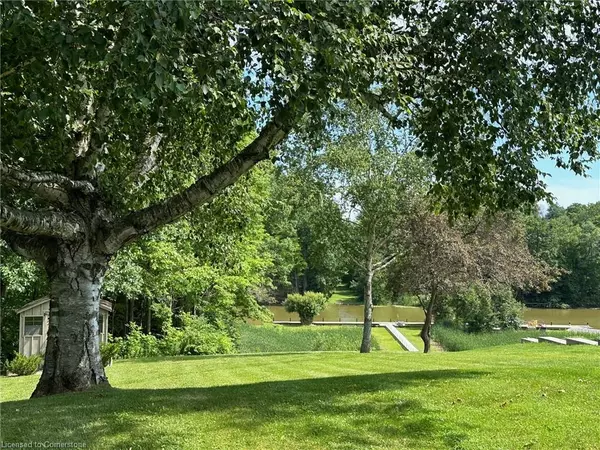$1,380,000
$1,400,000
1.4%For more information regarding the value of a property, please contact us for a free consultation.
30 Sunninghill Drive Port Dover, ON N0A 1N6
4 Beds
2 Baths
1,700 SqFt
Key Details
Sold Price $1,380,000
Property Type Single Family Home
Sub Type Single Family Residence
Listing Status Sold
Purchase Type For Sale
Square Footage 1,700 sqft
Price per Sqft $811
MLS Listing ID 40565944
Sold Date 11/15/24
Style Bungalow
Bedrooms 4
Full Baths 2
Abv Grd Liv Area 2,850
Originating Board Simcoe
Year Built 1967
Annual Tax Amount $6,214
Lot Size 1.300 Acres
Acres 1.3
Property Description
RARE FIND IN PORT DOVER - don't forget to BRING YOUR BOAT! 100 ft. of RIVER FRONTAGE, 1.30 acres IN TOWN LOT plus a RAVINE for privacy. Located in one of Dover's most beautiful areas - Sunninghill Drive, this UPDATED 3+1 bedroom ranch home features 2 natural gas fireplaces, hardwood floors, custom window coverings and a finished WALK-OUT BASEMENT with daylight windows. The CUSTOM DESIGNED KITCHEN (2022) is a showstopper and features quartz countertop, spacious peninsula, tiled walls, floor to ceiling cabinets, open shelves, and stainless appliances including built in gas stove, oven and microwave. Updated bathroom with quartz counter and HEATED FLOOR. Living room with oversized window for beautiful RIVER VIEWS and a gas fireplace with shiplap design. Large principal rooms and plenty of built in STORAGE SOLUTIONS throughout. Finished walk out basement with in-law potential, includes a bedroom, office, bath, workshop, family room/games room with wet bar plus a walk out to backyard. Covered rear porch, oversized double garage, infrared Sauna, and a new walkway to your private dock and riverside deck with access into Lake Erie. Located across from Percy Ryerse Park. PORT DOVER at it's BEST.
Location
Province ON
County Norfolk
Area Port Dover
Zoning R1-A, PSW, H/L
Direction Cockshutt to Ryerse Crescent to Sunninghill
Rooms
Other Rooms Shed(s)
Basement Walk-Out Access, Full, Finished
Kitchen 1
Interior
Interior Features Built-In Appliances, In-law Capability, Sauna
Heating Forced Air, Natural Gas
Cooling Central Air
Fireplaces Number 2
Fireplaces Type Family Room, Living Room
Fireplace Yes
Window Features Window Coverings
Appliance Oven, Water Heater Owned, Built-in Microwave, Dishwasher, Dryer, Gas Stove, Microwave, Range Hood, Refrigerator, Washer
Exterior
Exterior Feature Deeded Water Access, Privacy, Year Round Living
Garage Attached Garage, Asphalt
Garage Spaces 2.0
Waterfront Yes
Waterfront Description Lake,Direct Waterfront,East,Water Access Deeded,Boat Access - Parking Deeded,River Front,Seawall,Access to Water,Lake Privileges,River/Stream
View Y/N true
View River
Roof Type Asphalt Shing
Porch Patio
Lot Frontage 100.0
Garage Yes
Building
Lot Description Urban, Rectangular, Ample Parking, Beach, Near Golf Course, Library, Park, Quiet Area, Ravine, Schools
Faces Cockshutt to Ryerse Crescent to Sunninghill
Foundation Block
Sewer Sewer (Municipal)
Water Municipal
Architectural Style Bungalow
Structure Type Brick
New Construction No
Others
Senior Community false
Tax ID 502560342
Ownership Freehold/None
Read Less
Want to know what your home might be worth? Contact us for a FREE valuation!

Our team is ready to help you sell your home for the highest possible price ASAP

GET MORE INFORMATION

