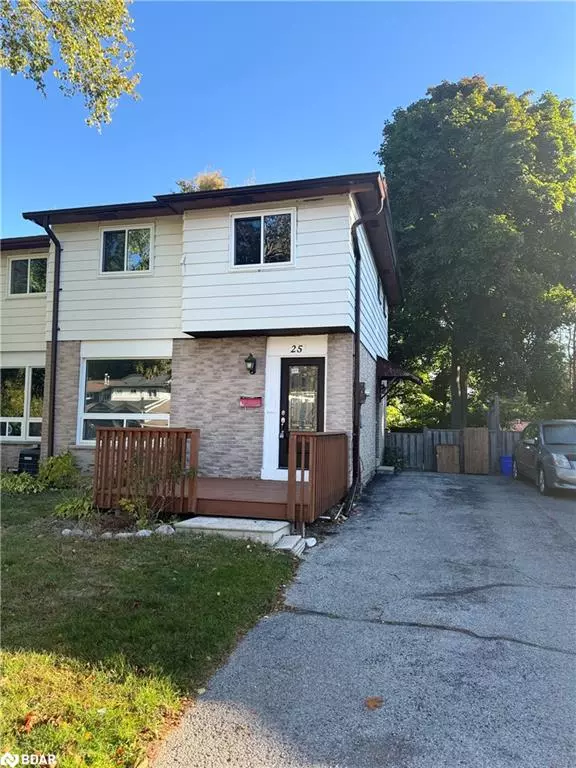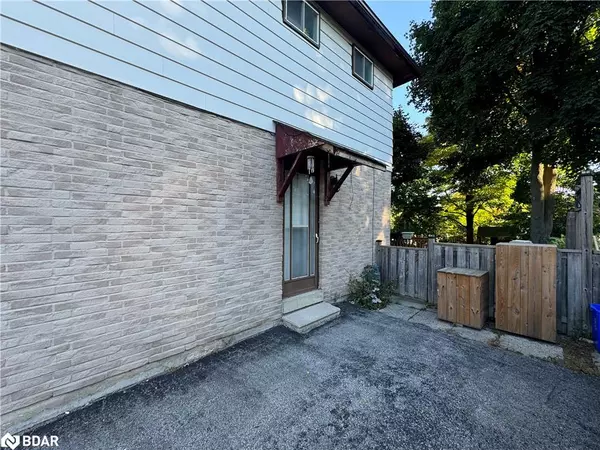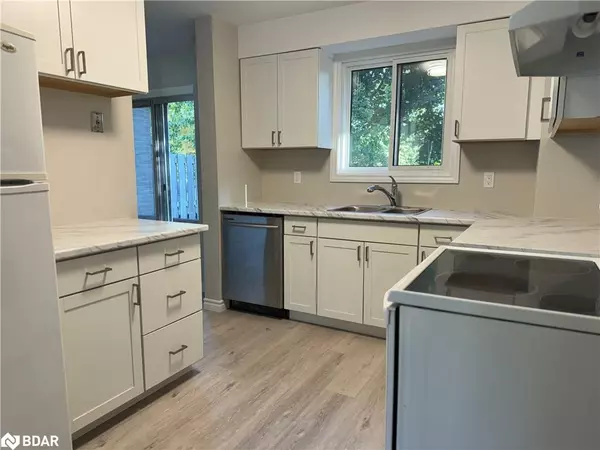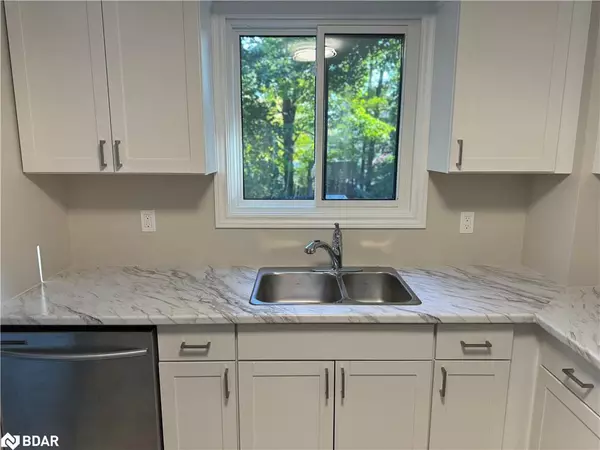$575,000
$569,999
0.9%For more information regarding the value of a property, please contact us for a free consultation.
25 Chaucer Crescent Barrie, ON L4N 4T8
4 Beds
2 Baths
1,077 SqFt
Key Details
Sold Price $575,000
Property Type Single Family Home
Sub Type Single Family Residence
Listing Status Sold
Purchase Type For Sale
Square Footage 1,077 sqft
Price per Sqft $533
MLS Listing ID 40657725
Sold Date 11/15/24
Style Two Story
Bedrooms 4
Full Baths 2
Abv Grd Liv Area 1,502
Originating Board Barrie
Year Built 1976
Annual Tax Amount $2,909
Property Description
PROFESSIONALLY RENOVATED SEMI DETACHED 4 BEDROOM, 2 BATH SHOWPIECE ON A LARGE 120' DEEP PRIVATE TREED LOT! BRIGHT OPEN CONCEPT, REC ROOM IN LOWER LEVEL CAN BE 4TH BEDROOM,THOUSANDS SPENT ON UPGRADES INCLUDING; NEW FLOORING/PAINT 2024, MOST WINDOWS APPROX 2023, KITCHEN APPROX 2021, 2 BATHROOMS UPDATED, SHINGLES 2020, A/C 2023, HIGH EFFICIENT FURNACE 2012,ELECTRICAL PANEL 2012,BONUS SIDE ENTRANCE, HUGE DECK, FIREPIT, PLAYCENTRE FOR KIDS, APPLIANCES +++ SHOWS LIKE A MODEL!!
Location
Province ON
County Simcoe County
Area Barrie
Zoning RES
Direction ANNE TO AUSTEN TO CHAUCER
Rooms
Basement Full, Partially Finished
Kitchen 1
Interior
Interior Features Central Vacuum, In-law Capability
Heating Forced Air, Natural Gas
Cooling Central Air
Fireplace No
Appliance Dishwasher, Dryer, Refrigerator, Stove, Washer
Laundry Lower Level
Exterior
Exterior Feature Landscaped
Parking Features Asphalt, Other
Fence Fence - Partial
View Y/N true
View Trees/Woods
Roof Type Asphalt Shing
Porch Deck
Lot Frontage 30.0
Lot Depth 120.0
Garage No
Building
Lot Description Urban, Highway Access, Hospital, Landscaped, Major Highway, Park, Schools, Shopping Nearby
Faces ANNE TO AUSTEN TO CHAUCER
Foundation Poured Concrete
Sewer Sewer (Municipal)
Water Municipal
Architectural Style Two Story
Structure Type Brick,Other
New Construction No
Others
Senior Community false
Tax ID 587770225
Ownership Freehold/None
Read Less
Want to know what your home might be worth? Contact us for a FREE valuation!

Our team is ready to help you sell your home for the highest possible price ASAP

GET MORE INFORMATION





