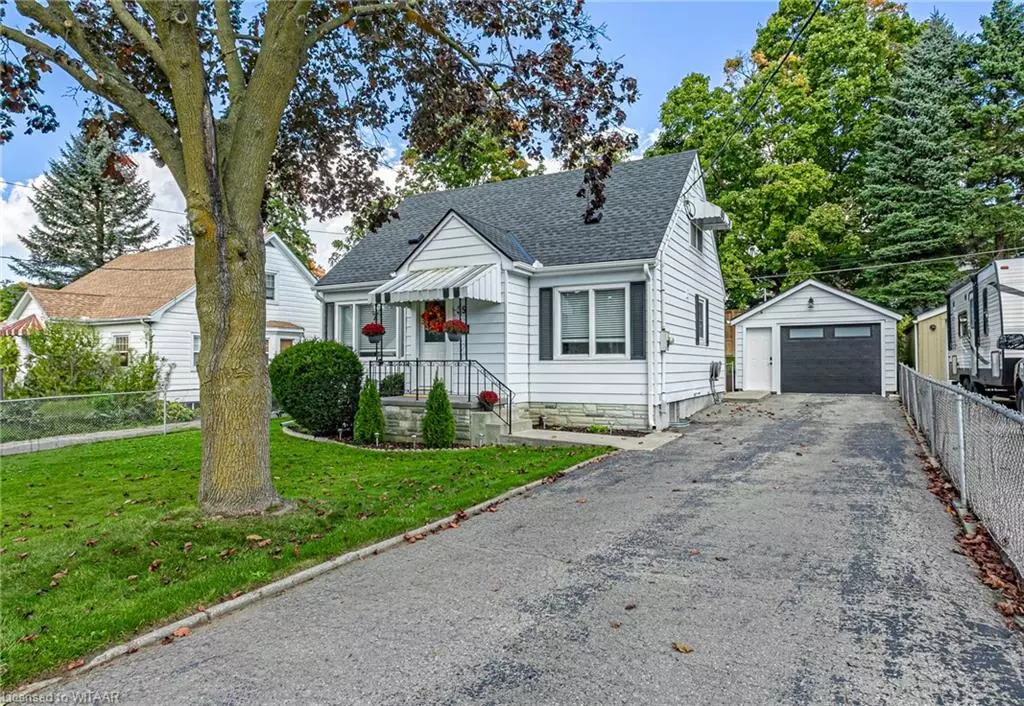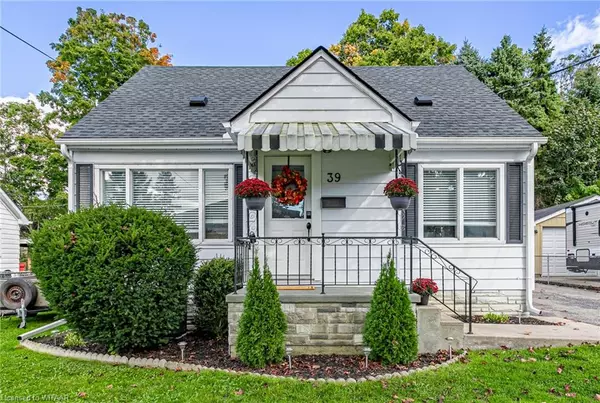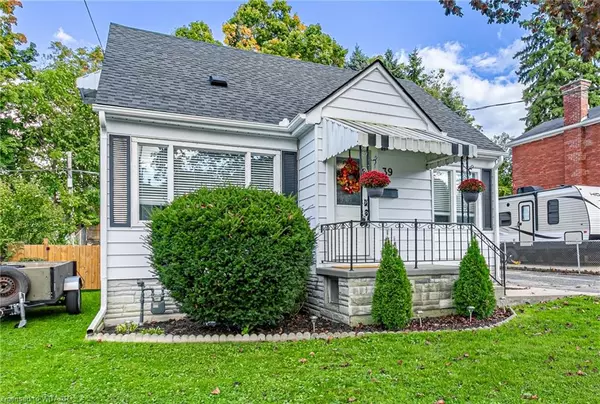$510,000
$520,000
1.9%For more information regarding the value of a property, please contact us for a free consultation.
39 Dover Street Woodstock, ON N4S 3L9
3 Beds
1 Bath
962 SqFt
Key Details
Sold Price $510,000
Property Type Single Family Home
Sub Type Single Family Residence
Listing Status Sold
Purchase Type For Sale
Square Footage 962 sqft
Price per Sqft $530
MLS Listing ID 40659422
Sold Date 11/11/24
Style 1.5 Storey
Bedrooms 3
Full Baths 1
Abv Grd Liv Area 1,508
Originating Board Woodstock-Ingersoll Tillsonburg
Year Built 1952
Annual Tax Amount $2,888
Property Description
LOVELY STOREY AND A HALF HOME. MAIN LEVEL AND UPPER LEVEL TASTEFULLY
RENOVATED, BRIGHT AND LOADS OF NATURAL LIGHT TO THE OPEN CONCEPT
KITCHEN , DINNING AND LIVING ROOM. GENEROUS MAIN FLOOR MASTER
BEDROOM. THE SECOND FLOOR HAS 2 GOOD SIZE BEDROOMS. 4 PIECE BATH
HAS BEEN RENOVATED AS WELL. GOOD SIZE YARD FULLY FENCED. OVERSIZED
DETACHED SINGLE CAR GARAGE WITH A NEW DOOR AND HYDRO AND ITS OWN
PANEL.
LOCATED CLOSE TO THE PARKS AND MUNICIPAL POOL, SOCCER FIELDS,
BASEBALL DIAMONDS AND MUCH MORE. Measurements provided by IGuide.
Location
Province ON
County Oxford
Area Woodstock
Zoning R1
Direction South on Wilson/Cedar St (59 South) to Frances St turn right. Follow to Dover St turn left, house is on left
Rooms
Other Rooms Shed(s)
Basement Full, Partially Finished
Kitchen 1
Interior
Heating Forced Air, Natural Gas
Cooling Central Air
Fireplace No
Window Features Window Coverings
Appliance Water Heater, Dryer, Range Hood, Refrigerator, Stove, Washer
Laundry In Basement
Exterior
Exterior Feature Landscaped
Garage Detached Garage, Asphalt
Garage Spaces 1.0
Fence Full
Utilities Available Cable Connected, Cell Service, Natural Gas Connected, Recycling Pickup, Street Lights
Waterfront No
View Y/N true
View Clear
Roof Type Shingle
Street Surface Paved
Porch Deck, Porch
Lot Frontage 53.1
Lot Depth 104.7
Garage Yes
Building
Lot Description Urban, Rectangular, Landscaped, Park, Playground Nearby, Public Transit, Schools
Faces South on Wilson/Cedar St (59 South) to Frances St turn right. Follow to Dover St turn left, house is on left
Foundation Block
Sewer Sewer (Municipal)
Water Municipal
Architectural Style 1.5 Storey
Structure Type Aluminum Siding
New Construction No
Others
Senior Community false
Tax ID 000920142
Ownership Freehold/None
Read Less
Want to know what your home might be worth? Contact us for a FREE valuation!

Our team is ready to help you sell your home for the highest possible price ASAP

GET MORE INFORMATION





