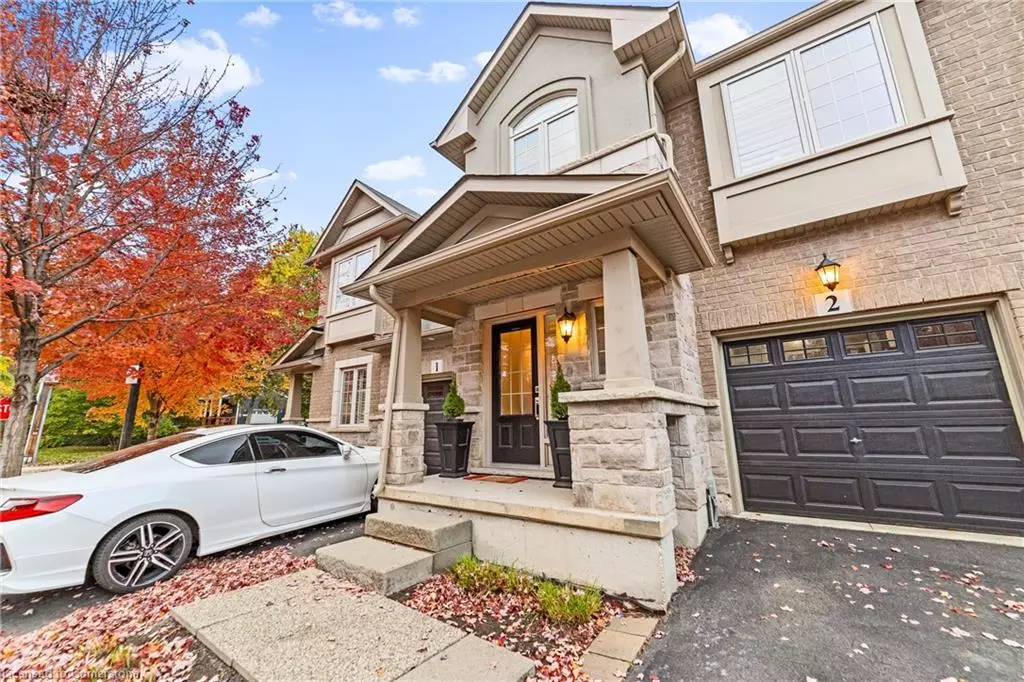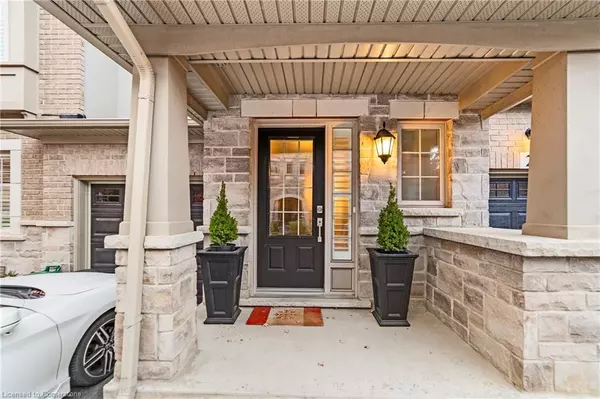$980,000
$999,900
2.0%For more information regarding the value of a property, please contact us for a free consultation.
2086 Ghent Avenue #2 Burlington, ON L7R 0E1
3 Beds
3 Baths
1,422 SqFt
Key Details
Sold Price $980,000
Property Type Townhouse
Sub Type Row/Townhouse
Listing Status Sold
Purchase Type For Sale
Square Footage 1,422 sqft
Price per Sqft $689
MLS Listing ID 40667097
Sold Date 11/15/24
Style Two Story
Bedrooms 3
Full Baths 2
Half Baths 1
HOA Fees $279/mo
HOA Y/N Yes
Abv Grd Liv Area 1,422
Originating Board Hamilton - Burlington
Annual Tax Amount $4,499
Property Description
Welcome to this beautifully updated executive style townhome, offering a nice blend of upscale farmhouse to transitional design with stylish living all in the sought-after area of South Central Burlington. Excellent proximity to all of what trendy downtown has to offer, making this the ideal place to call home! This spacious 3-bedroom, 2.5-bathroom home features a bright and airy open floor plan with tall ceilings and higher end finishes throughout. On the main floor be greeted by a nice size foyer, plentiful large windows with California shutters, hardwood flooring throughout, custom white shaker style kitchen, quartz countertops, stainless steel appliances and a black feature wall comprised of custom millwork and built in bench seating. Take a walk upstairs to the second level and enjoy the elevated view of the fall colours out back with nice tree coverage and privacy. Great size bedrooms, including an ensuite bathroom off the primary bedroom complete with custom glass shower enclosure! Spacious walk in closet and upper level laundry for added convenience! Ample amount of storage space in the lower level! Great area for your future rec room, gym work out space or kids play area.
Location
Province ON
County Halton
Area 31 - Burlington
Zoning Residential
Direction Brant Street to Ghent Ave
Rooms
Basement Full, Unfinished
Kitchen 1
Interior
Interior Features Central Vacuum
Heating Forced Air, Natural Gas
Cooling Central Air
Fireplace No
Window Features Window Coverings
Appliance Dishwasher, Dryer, Refrigerator, Stove, Washer
Laundry In-Suite
Exterior
Garage Attached Garage, Asphalt, Inside Entry
Garage Spaces 1.0
Waterfront No
Roof Type Asphalt Shing
Garage Yes
Building
Lot Description Urban, Major Highway, Park, Public Transit, Quiet Area
Faces Brant Street to Ghent Ave
Foundation Poured Concrete
Sewer Sewer (Municipal)
Water Municipal
Architectural Style Two Story
Structure Type Brick,Stone
New Construction No
Schools
Elementary Schools Tom Thomson, Burlington Central Elementary, St. John Ces
Others
HOA Fee Include Insurance,Common Elements
Senior Community false
Tax ID 259410002
Ownership Condominium
Read Less
Want to know what your home might be worth? Contact us for a FREE valuation!

Our team is ready to help you sell your home for the highest possible price ASAP

GET MORE INFORMATION





