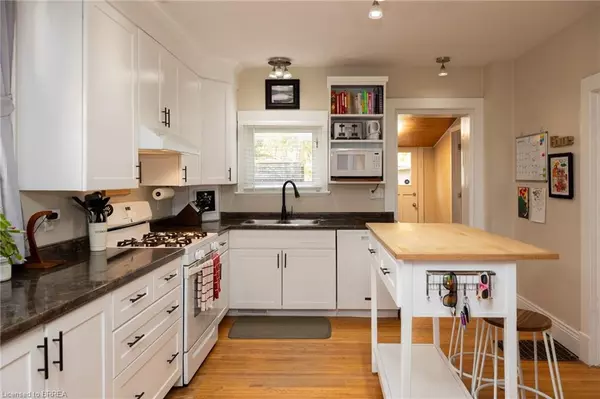$635,000
$624,900
1.6%For more information regarding the value of a property, please contact us for a free consultation.
40 Main Street Paris, ON N3L 1E3
3 Beds
2 Baths
1,277 SqFt
Key Details
Sold Price $635,000
Property Type Single Family Home
Sub Type Single Family Residence
Listing Status Sold
Purchase Type For Sale
Square Footage 1,277 sqft
Price per Sqft $497
MLS Listing ID 40674004
Sold Date 11/15/24
Style Two Story
Bedrooms 3
Full Baths 1
Half Baths 1
Abv Grd Liv Area 1,277
Year Built 1900
Annual Tax Amount $2,398
Property Sub-Type Single Family Residence
Source Brantford
Property Description
Fantastic 2 storey home on a mature lot with a detached workshop/mancave and extra long private driveway in the “Prettiest Little Town in Canada”. The main level of the home features a spacious eat-in kitchen/dining room (with pantry), a great sized living room with cozy sunroom/reading nook and a two piece bath. Hardwood flooring and large windows throughout most of the home. Upstairs is where you will find the three bedrooms and a recently updated four-piece bath. A full, mostly unfinished basement is the perfect place for extra storage. Walk out the rear foyer to the new back-yard deck overlooking the fenced-in yard with ample space for the kids and dog to run. The detached workshop has hydro and ethernet run to it and has a storage shed attached at the back. Located close to downtown and a few minutes drive to Hwy 403 so a great commuter location. Do not delay, nice, detached family homes in Paris at this price level are difficult to find so book your private viewing today before this opportunity passes you by.
Location
Province ON
County Brant County
Area 2105 - Paris
Zoning HA-R2
Direction Hwy 2/Dundas St W to Washington St (south) and east onto Main St
Rooms
Other Rooms Shed(s), Workshop
Basement Full, Unfinished
Kitchen 1
Interior
Interior Features High Speed Internet, Ceiling Fan(s)
Heating Forced Air, Natural Gas
Cooling Central Air
Fireplace No
Appliance Dishwasher, Gas Stove, Microwave, Range Hood, Refrigerator
Laundry In Basement
Exterior
Parking Features Detached Garage, Asphalt
Garage Spaces 1.0
Fence Full
Utilities Available Garbage/Sanitary Collection, Natural Gas Connected, Recycling Pickup, Street Lights, Phone Connected
Roof Type Asphalt Shing
Porch Deck
Lot Frontage 29.0
Garage Yes
Building
Lot Description Urban, Major Anchor, Major Highway, Park, Place of Worship, Playground Nearby, Public Parking, Quiet Area, Rec./Community Centre, Schools, Shopping Nearby
Faces Hwy 2/Dundas St W to Washington St (south) and east onto Main St
Foundation Stone
Sewer Sewer (Municipal)
Water Municipal
Architectural Style Two Story
Structure Type Stucco
New Construction No
Others
Senior Community false
Tax ID 320510007
Ownership Freehold/None
Read Less
Want to know what your home might be worth? Contact us for a FREE valuation!

Our team is ready to help you sell your home for the highest possible price ASAP

GET MORE INFORMATION





