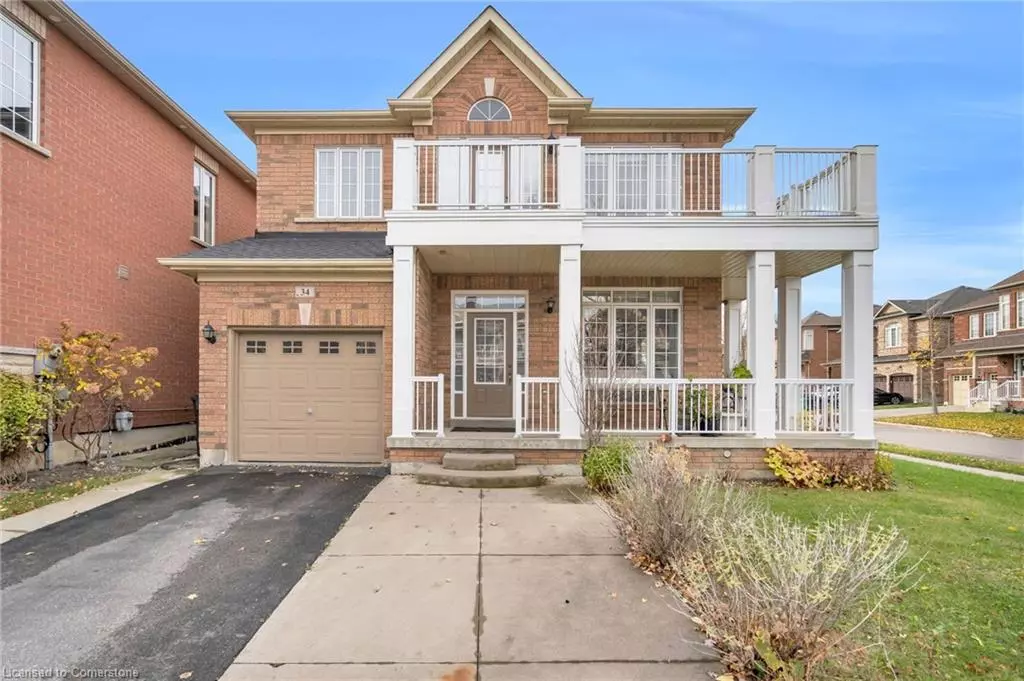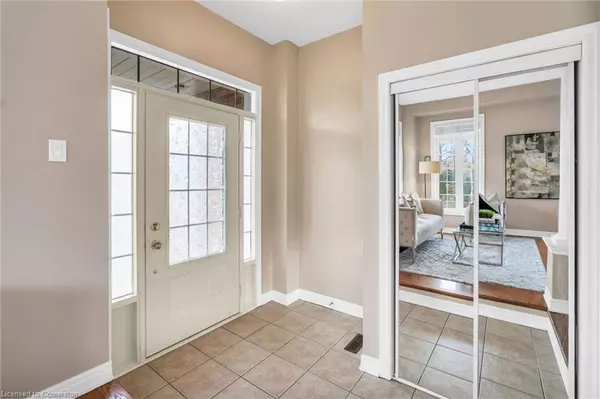$1,000,000
$999,999
For more information regarding the value of a property, please contact us for a free consultation.
34 Tennant Drive Brampton, ON L6R 0G6
3 Beds
4 Baths
1,624 SqFt
Key Details
Sold Price $1,000,000
Property Type Single Family Home
Sub Type Single Family Residence
Listing Status Sold
Purchase Type For Sale
Square Footage 1,624 sqft
Price per Sqft $615
MLS Listing ID 40674023
Sold Date 11/15/24
Style Two Story
Bedrooms 3
Full Baths 3
Half Baths 1
Abv Grd Liv Area 1,624
Originating Board Waterloo Region
Year Built 2007
Annual Tax Amount $6,276
Property Description
Welcome to this well-designed 1,600 sqft home, situated on a desirable corner lot, ensuring you’ll enjoy extra privacy and natural light. When you step inside, you’re greeted by a bright foyer leading to the open-concept main floor with stunning hardwood floors. The living room features a large picture window and opens to the formal dining room. The eat-in kitchen flows seamlessly into the spacious family room. The oak staircase leads you upstairs, where you’ll find three generously sized bedrooms. The primary bedroom features a walk-in closet and a 4-piece ensuite, complete with a soaker tub and separate shower. One of the additional bedrooms also has access to a large balcony. On the lower level, the fully finished basement provides extra space for family activities and entertaining, including a large rec room and a 3-piece bathroom for added convenience. The backyard is fully fenced, creating a private area for outdoor activities and relaxation. Within walking distance to excellent schools, close to many amenities, and offering easy access to major highways. Book your showing today.
Location
Province ON
County Peel
Area Br - Brampton
Zoning R1D-1257
Direction Father Tobin Rd to Tennant Dr
Rooms
Other Rooms None
Basement Development Potential, Full, Finished
Kitchen 1
Interior
Heating Forced Air, Natural Gas
Cooling Central Air
Fireplaces Number 1
Fireplace Yes
Window Features Window Coverings
Appliance Water Heater Owned, Dryer, Refrigerator, Stove, Washer
Laundry In Basement
Exterior
Garage Attached Garage
Garage Spaces 1.0
Waterfront No
Waterfront Description Lake/Pond
Roof Type Asphalt Shing
Lot Frontage 42.68
Lot Depth 87.57
Garage Yes
Building
Lot Description Urban, Rectangular, Hospital, Library, Place of Worship, Public Transit, Regional Mall, School Bus Route, Schools, Shopping Nearby
Faces Father Tobin Rd to Tennant Dr
Foundation Poured Concrete
Sewer Sewer (Municipal)
Water Municipal-Metered
Architectural Style Two Story
Structure Type Brick
New Construction No
Schools
Elementary Schools Hewson Public School
High Schools Louise Arbour Secondary School
Others
Senior Community false
Tax ID 142235284
Ownership Freehold/None
Read Less
Want to know what your home might be worth? Contact us for a FREE valuation!

Our team is ready to help you sell your home for the highest possible price ASAP

GET MORE INFORMATION





