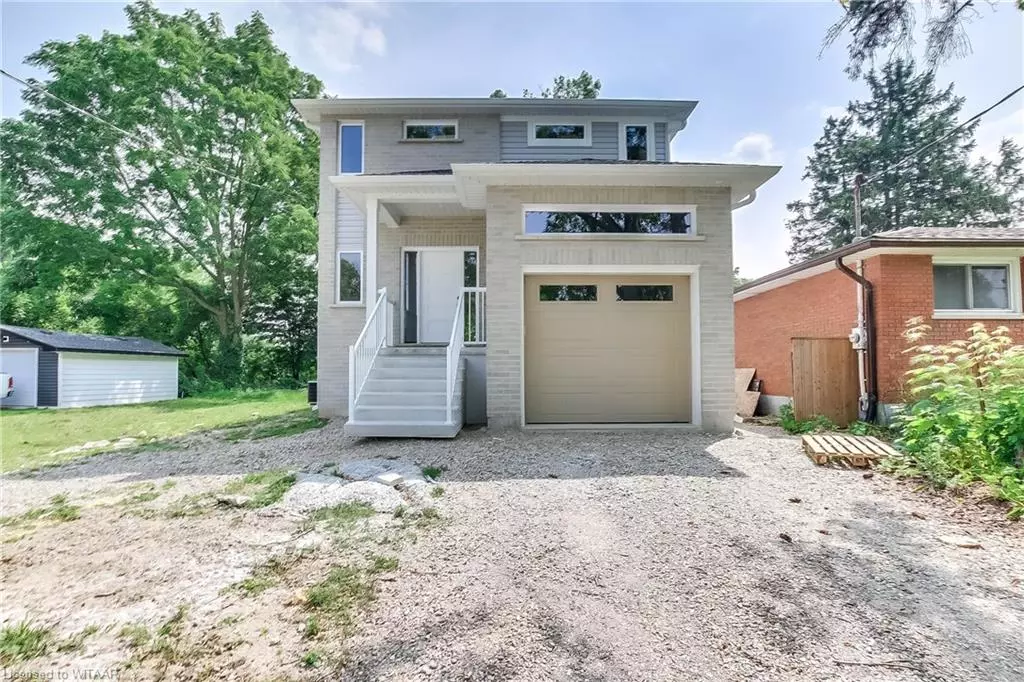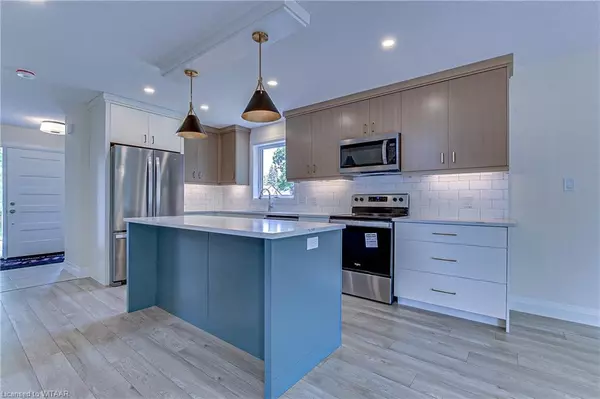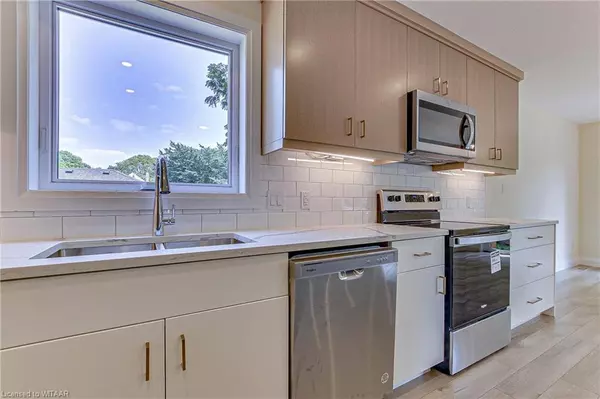$710,000
$738,900
3.9%For more information regarding the value of a property, please contact us for a free consultation.
240 Fifth Avenue Woodstock, ON N4S 2G1
3 Beds
3 Baths
1,700 SqFt
Key Details
Sold Price $710,000
Property Type Single Family Home
Sub Type Single Family Residence
Listing Status Sold
Purchase Type For Sale
Square Footage 1,700 sqft
Price per Sqft $417
MLS Listing ID 40659547
Sold Date 11/14/24
Style Two Story
Bedrooms 3
Full Baths 2
Half Baths 1
Abv Grd Liv Area 1,700
Originating Board Woodstock-Ingersoll Tillsonburg
Year Built 2024
Property Description
Discover your dream home on Fifth Avenue in Woodstock, ON. This brand-new, two-story property is perfect for modern living and offers exceptional versatility. With potential for multigenerational living or rental income, this home features sleek contemporary finishes throughout, including elegant flooring and stylish fixtures. The full appliance package, including a refrigerator, stove, dishwasher, and in-unit laundry, ensures convenience from day one. Enjoy the expansive backyard, ideal for outdoor activities and entertaining. Designed with a spacious and functional layout, this home is perfect for families or investors seeking a luxurious and flexible living arrangement.
Location
Province ON
County Oxford
Area Woodstock
Zoning R-1
Direction Mill Street to Fifth Avenue
Rooms
Basement Development Potential, Full, Unfinished, Sump Pump
Kitchen 1
Interior
Interior Features Air Exchanger, Separate Hydro Meters
Heating Forced Air, Natural Gas
Cooling Central Air
Fireplaces Number 1
Fireplaces Type Electric
Fireplace Yes
Appliance Dishwasher, Dryer, Refrigerator, Stove, Washer
Laundry Laundry Room, Upper Level
Exterior
Garage Attached Garage, Garage Door Opener, Gravel
Garage Spaces 1.0
Utilities Available Electricity Connected, Natural Gas Connected, Natural Gas Available, Street Lights
Waterfront No
View Y/N true
View City
Roof Type Asphalt Shing
Porch Deck
Lot Frontage 34.5
Lot Depth 132.0
Garage Yes
Building
Lot Description Urban, Park, Playground Nearby, Public Transit, Schools, Shopping Nearby
Faces Mill Street to Fifth Avenue
Foundation Concrete Perimeter
Sewer Sewer (Municipal)
Water Municipal, Municipal-Metered
Architectural Style Two Story
Structure Type Brick Veneer,Vinyl Siding
New Construction No
Schools
High Schools Cass High School
Others
Senior Community false
Tax ID 000980065
Ownership Freehold/None
Read Less
Want to know what your home might be worth? Contact us for a FREE valuation!

Our team is ready to help you sell your home for the highest possible price ASAP

GET MORE INFORMATION





