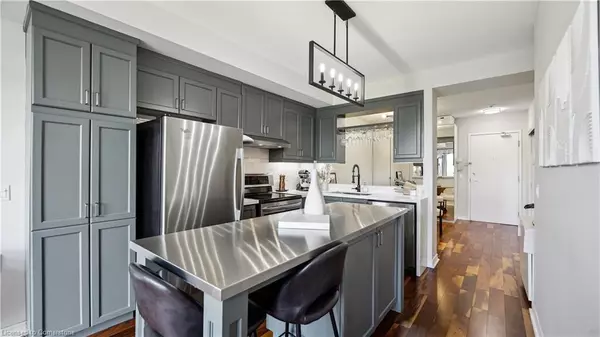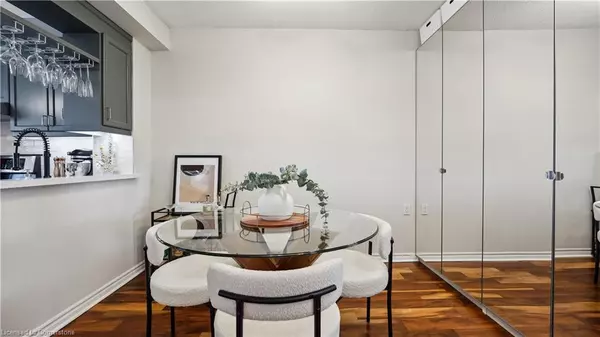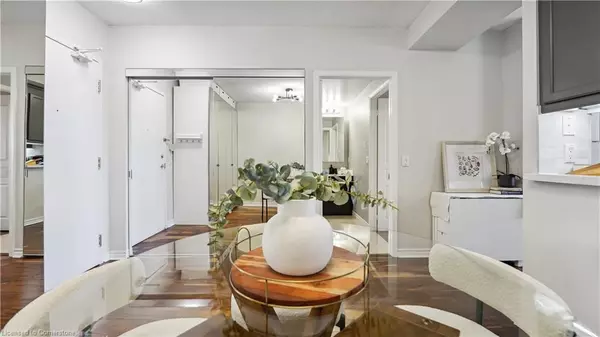$525,000
$525,000
For more information regarding the value of a property, please contact us for a free consultation.
200 Burnhamthorpe Road E #602 Mississauga, ON L5A 4L4
1 Bed
1 Bath
710 SqFt
Key Details
Sold Price $525,000
Property Type Condo
Sub Type Condo/Apt Unit
Listing Status Sold
Purchase Type For Sale
Square Footage 710 sqft
Price per Sqft $739
MLS Listing ID 40656384
Sold Date 11/14/24
Style 1 Storey/Apt
Bedrooms 1
Full Baths 1
HOA Fees $552/mo
HOA Y/N Yes
Abv Grd Liv Area 710
Originating Board Mississauga
Annual Tax Amount $2,196
Property Description
Step into modern living with this beautifully upgraded 1-bedroom + den condo, offering a perfect blend of style, functionality, and location. The updated kitchen features stainless steel appliances, lucent quartz countertops, new hardware, and a stylish island breakfast bar, ideal for casual dining or entertaining. The spacious living room is bathed in natural light through large windows and a Juliette balcony. A versatile den provides the perfect spot for a home office or reading nook, and engineered hardwood floors run throughout the unit. The bedroom boasts an accent wall and French doors, and ensuite access to the bathroom. Additional highlights include 1 parking spot and a locker for extra storage as well as Hydro, Gas & Water are all included in the monthly maintenance fee’s! Located just minutes from Square One, parks, trails, schools, the community center, the GO station, and Hwy 403, this condo offers unparalleled convenience and comfort. Don’t miss the opportunity to make this exceptional unit your own!
Location
Province ON
County Peel
Area Ms - Mississauga
Zoning RM7D5
Direction Hurontario & Burnhamthorpe Rd E
Rooms
Kitchen 1
Interior
Interior Features Other
Heating Forced Air, Natural Gas
Cooling Central Air
Fireplace No
Window Features Window Coverings
Appliance Dishwasher, Dryer, Range Hood, Refrigerator, Stove, Washer
Laundry In-Suite
Exterior
Garage Spaces 1.0
Waterfront No
Roof Type Flat
Porch Juliette
Garage Yes
Building
Lot Description Urban, Highway Access, Library, Park, Playground Nearby, Public Transit, Rec./Community Centre, Regional Mall, Schools, Shopping Nearby, Trails
Faces Hurontario & Burnhamthorpe Rd E
Sewer Sewer (Municipal)
Water Municipal
Architectural Style 1 Storey/Apt
Structure Type Brick
New Construction No
Others
HOA Fee Include Insurance,Hydro,Gas,Water
Senior Community false
Tax ID 196130041
Ownership Condominium
Read Less
Want to know what your home might be worth? Contact us for a FREE valuation!

Our team is ready to help you sell your home for the highest possible price ASAP

GET MORE INFORMATION





