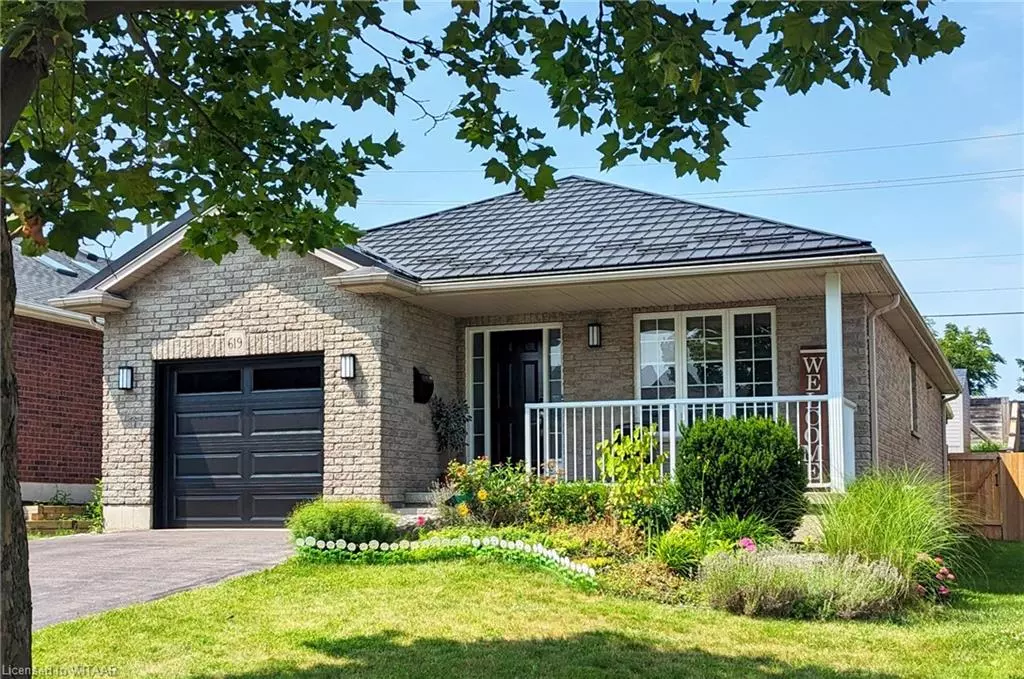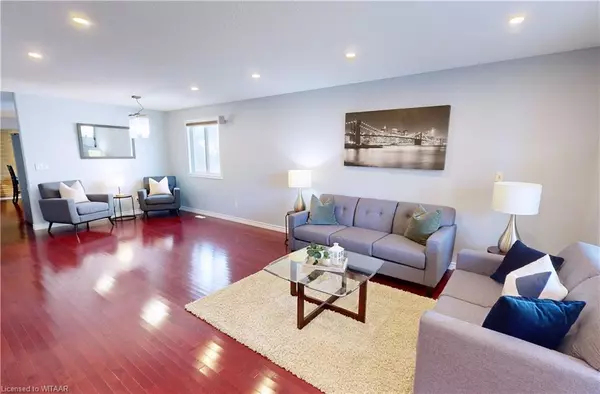$640,000
$650,000
1.5%For more information regarding the value of a property, please contact us for a free consultation.
619 Southwood Way Woodstock, ON N4S 9A5
4 Beds
3 Baths
1,288 SqFt
Key Details
Sold Price $640,000
Property Type Single Family Home
Sub Type Single Family Residence
Listing Status Sold
Purchase Type For Sale
Square Footage 1,288 sqft
Price per Sqft $496
MLS Listing ID 40668198
Sold Date 11/13/24
Style Bungalow
Bedrooms 4
Full Baths 3
Abv Grd Liv Area 2,241
Originating Board Woodstock-Ingersoll Tillsonburg
Year Built 2005
Annual Tax Amount $4,817
Property Description
Bright & Open, Move-in-Condition, 1280+ sq.ft 2+2 bedroom 3-bath bungalow with garage, and finished basement in beautiful South-West Woodstock. Welcoming front porch opens to the living-dining room with quality hardwood. Bright kitchen with maple cabinets, peninsula, and patio doors to the large covered deck & private fenced yard. 2 bedrooms on the main floor, sparkling main bath plus Primary ensuite. Professionally finished basement with bedrooms 3 & 4, 3-piece bath and spacious family room. Quality built with brick exterior and 19’10 x 11’11 garage & 4-car paved driveway. Many updates & upgrades: living room pot lights, steel roof, insulated garage door, main floor laundry, egress window & more! Click on the 3D virtual tour to explore inside & out and then visit the family-friendly neighbourhood close to the hospital, parks, schools & easy 401/403 access for rolling retirees
Location
Province ON
County Oxford
Area Woodstock
Zoning R2-2
Direction North on Mill Street from 401, East on Juliana Drive, North on Southwood Way
Rooms
Other Rooms Shed(s)
Basement Full, Finished
Kitchen 1
Interior
Interior Features Air Exchanger, Auto Garage Door Remote(s), In-law Capability, Water Treatment, None
Heating Forced Air, Natural Gas
Cooling Central Air
Fireplace No
Appliance Water Softener, Dishwasher, Dryer, Refrigerator, Stove, Washer
Laundry Laundry Closet, Main Level
Exterior
Garage Attached Garage, Asphalt
Garage Spaces 1.0
Utilities Available Fibre Optics
Waterfront No
Roof Type Metal
Porch Deck
Lot Frontage 41.01
Lot Depth 125.66
Garage Yes
Building
Lot Description Urban, Hospital, Major Highway, Place of Worship, Playground Nearby, Rec./Community Centre, Schools, Shopping Nearby
Faces North on Mill Street from 401, East on Juliana Drive, North on Southwood Way
Foundation Poured Concrete
Sewer Sewer (Municipal)
Water Municipal-Metered
Architectural Style Bungalow
Structure Type Brick
New Construction No
Schools
Elementary Schools Southside Ps; Oliver Stevens Ps; St. Patrick'S Catholic School
High Schools Wci; Cass; St. Mary'S Catholic Ss
Others
Senior Community false
Tax ID 000871349
Ownership Freehold/None
Read Less
Want to know what your home might be worth? Contact us for a FREE valuation!

Our team is ready to help you sell your home for the highest possible price ASAP

GET MORE INFORMATION





