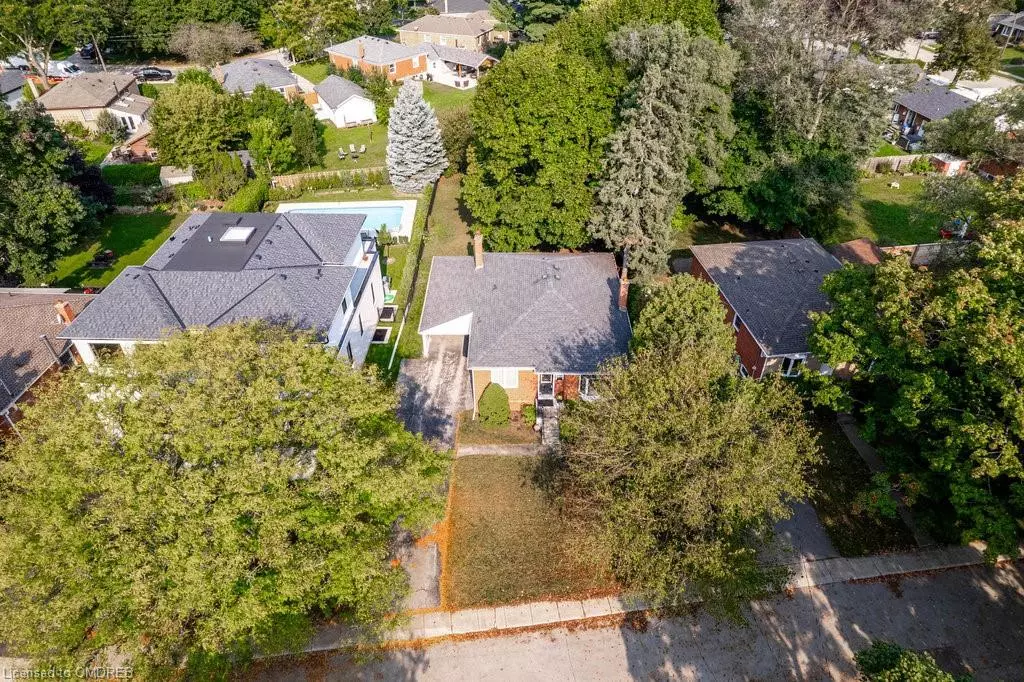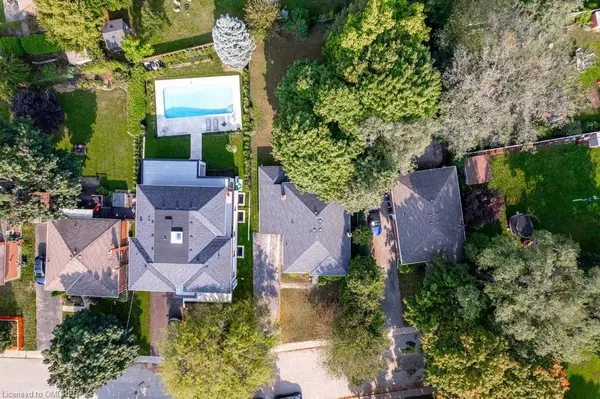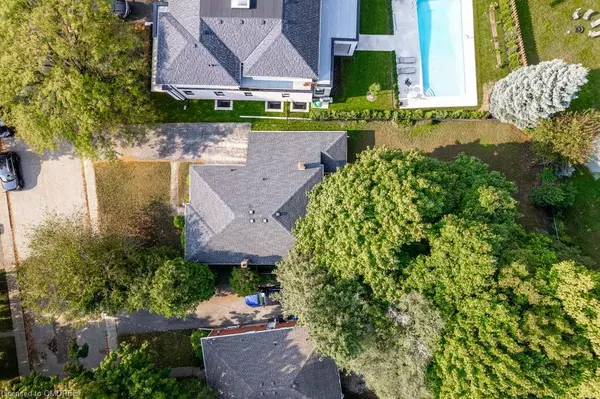$1,115,000
$1,150,000
3.0%For more information regarding the value of a property, please contact us for a free consultation.
2303 Courtland Drive Burlington, ON L7R 1S7
3 Beds
2 Baths
1,251 SqFt
Key Details
Sold Price $1,115,000
Property Type Single Family Home
Sub Type Single Family Residence
Listing Status Sold
Purchase Type For Sale
Square Footage 1,251 sqft
Price per Sqft $891
MLS Listing ID 40654753
Sold Date 11/14/24
Style Bungalow
Bedrooms 3
Full Baths 2
Abv Grd Liv Area 2,525
Originating Board Oakville
Annual Tax Amount $5,508
Property Description
Discover a rare opportunity to build or renovate your dream home in one of South Burlington’s most coveted neighborhoods. Nestled on a spacious 55.12 x 143.76-foot lot, this property presents a world of possibilities for those looking to craft the perfect home. With a deep lot and a quiet, tree-lined street, this location is ideal for families, builders, and contractors alike. For first-time buyers, this is an exceptional chance to enter a desirable community at an incredible value. Imagine living in a family-friendly area with access to top-rated schools, beautiful parks, and convenient shopping and dining options. You’ll also be moments away from Burlington's downtown, Spencer Smith Park, and the scenic Waterfront Trail. Additionally, enjoy proximity to incredible recreational and cultural amenities such as the Ron Edwards Family YMCA, Central Park Field, Central Arena, Theatre Burlington, Burlington Public Library, and the Burlington Curling Club—all enhancing the appeal of this vibrant community. The canvas is yours—build, renovate, or create the home you've always dreamed of, all in a location that offers unbeatable lifestyle amenities and future growth potential. Book your appointment today!
Location
Province ON
County Halton
Area 31 - Burlington
Zoning R3.2
Direction Drury Lane to Courtland Dr
Rooms
Basement Full, Partially Finished
Kitchen 1
Interior
Heating Forced Air, Natural Gas
Cooling Central Air
Fireplaces Number 1
Fireplaces Type Wood Burning
Fireplace Yes
Window Features Window Coverings
Appliance Water Heater
Laundry In Basement
Exterior
Waterfront No
Roof Type Shingle
Lot Frontage 55.12
Lot Depth 143.76
Garage No
Building
Lot Description Urban, Irregular Lot, Highway Access, Hospital, Library, Major Highway, Park, Public Transit, Rec./Community Centre, Schools, Shopping Nearby
Faces Drury Lane to Courtland Dr
Foundation Concrete Block
Sewer Sewer (Municipal)
Water Municipal
Architectural Style Bungalow
Structure Type Brick
New Construction No
Others
Senior Community false
Tax ID 070680032
Ownership Freehold/None
Read Less
Want to know what your home might be worth? Contact us for a FREE valuation!

Our team is ready to help you sell your home for the highest possible price ASAP

GET MORE INFORMATION





