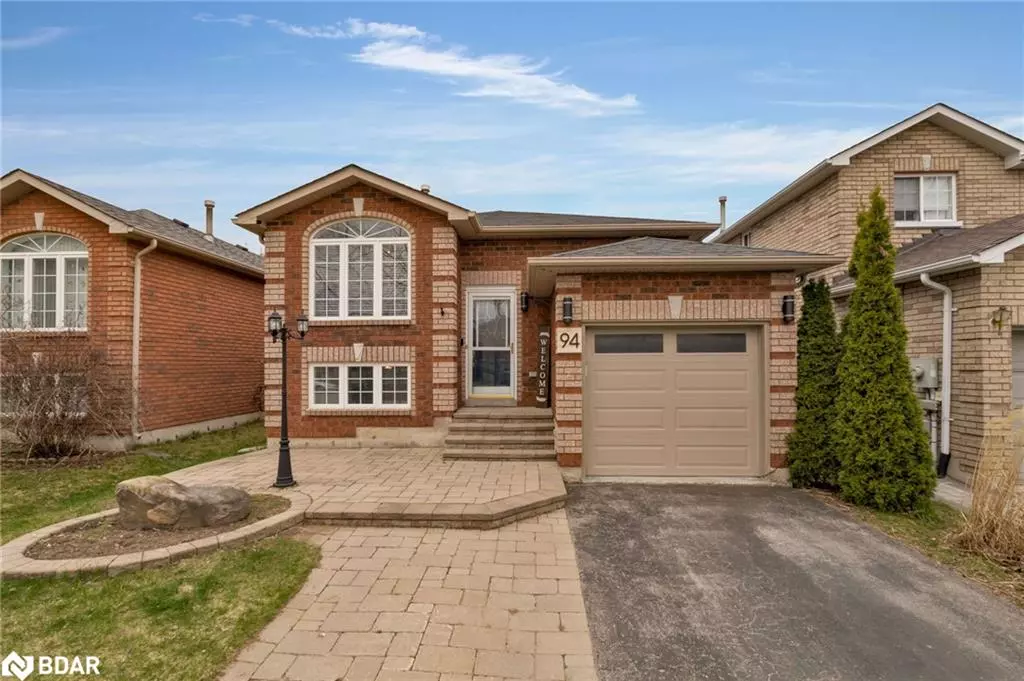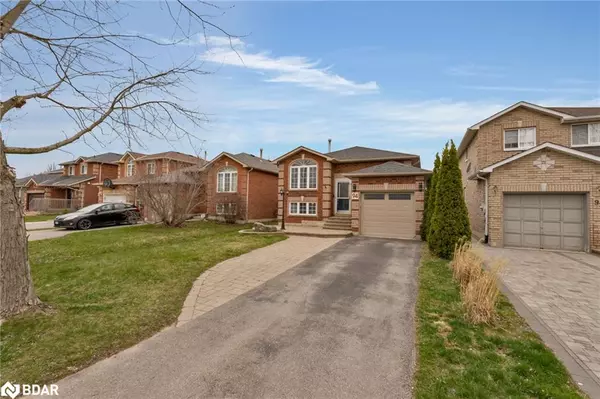$725,000
$724,999
For more information regarding the value of a property, please contact us for a free consultation.
94 Butternut Drive Barrie, ON L4N 9Z6
5 Beds
2 Baths
1,088 SqFt
Key Details
Sold Price $725,000
Property Type Single Family Home
Sub Type Single Family Residence
Listing Status Sold
Purchase Type For Sale
Square Footage 1,088 sqft
Price per Sqft $666
MLS Listing ID 40674969
Sold Date 11/13/24
Style Bungalow Raised
Bedrooms 5
Full Baths 2
Abv Grd Liv Area 1,088
Originating Board Barrie
Year Built 2000
Annual Tax Amount $4,425
Property Description
Welcome to 94 Butternut Drive, a beautifully updated raised all-brick bungalow located in Barrie's desirable Holly neighbourhood. This home offers the perfect combination of comfort and convenience, situated just minutes from top-rated schools, parks, and all essential amenities. Upon arrival, you'll notice the attached single garage, private driveway with asphalt and interlock stone, and updated exterior light fixtures. The fully fenced backyard offers plenty of privacy, ideal for children or pets to play.
Step inside to discover a bright and open-concept living space, featuring hardwood floors. The spacious living room flows effortlessly into the kitchen, which has been updated with quartz countertops, stainless steel appliances, a stylish backsplash, and ample storage and counter space. A walkout from the kitchen leads to a large back deck, complete with a gas hookup for your BBQ, making it perfect for outdoor entertaining.
The main level also features an updated 4-piece bathroom and a generous primary bedroom with custom-built ins, providing plenty of space. Two additional bedrooms, one at the front of the house and another at the back, provide flexibility for family living or guest accommodations and or office.
The fully finished lower level expands the living space with a large recreation room that can easily be transformed into a home theater, gym, or additional living area. Two more bedrooms offer versatile options for guest rooms or growing family, while a 3-piece bathroom and laundry area complete the lower level.
This home is a true gem, offering an exceptional living experience in a highly sought-after neighbourhood. Schedule your viewing today!
Location
Province ON
County Simcoe County
Area Barrie
Zoning R4
Direction 94 BUTTERNUT DR, BARRIE, L4N9Z6
Rooms
Basement Full, Finished
Kitchen 1
Interior
Interior Features Auto Garage Door Remote(s)
Heating Baseboard, Natural Gas
Cooling Central Air
Fireplace No
Window Features Window Coverings
Appliance Dishwasher, Dryer, Microwave, Stove, Washer
Laundry In-Suite
Exterior
Parking Features Asphalt, Interlock
Roof Type Asphalt Shing
Lot Frontage 32.8
Lot Depth 109.94
Garage No
Building
Lot Description Urban, Greenbelt, Park, Place of Worship, Public Transit, Quiet Area, Schools, Other
Faces 94 BUTTERNUT DR, BARRIE, L4N9Z6
Foundation Poured Concrete
Sewer Sewer (Municipal)
Water Municipal
Architectural Style Bungalow Raised
Structure Type Brick
New Construction No
Others
Senior Community false
Tax ID 589250572
Ownership Freehold/None
Read Less
Want to know what your home might be worth? Contact us for a FREE valuation!

Our team is ready to help you sell your home for the highest possible price ASAP

GET MORE INFORMATION





