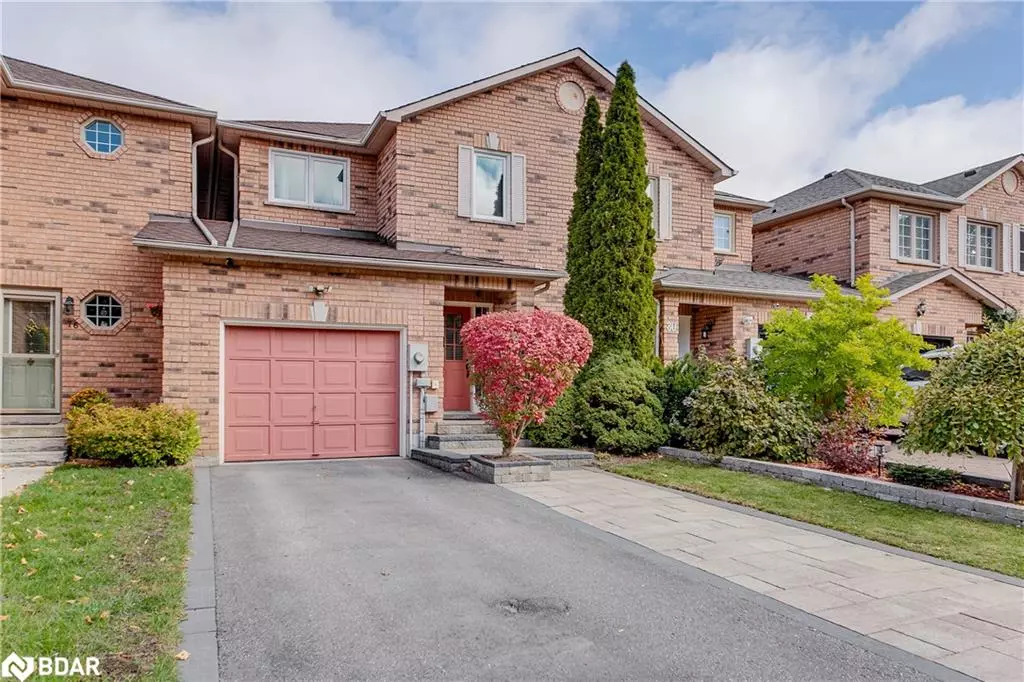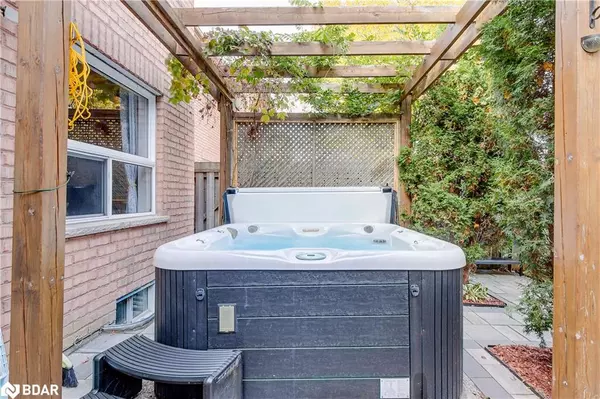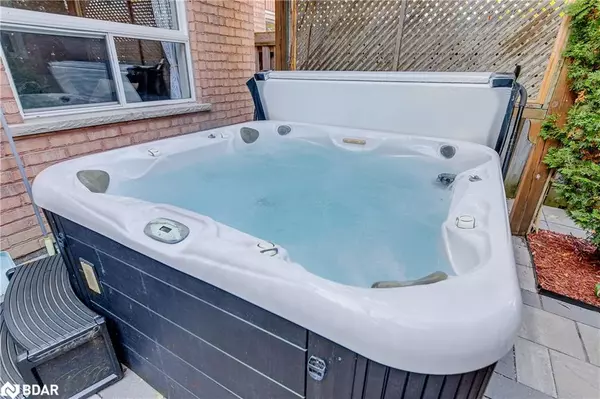$684,000
$687,500
0.5%For more information regarding the value of a property, please contact us for a free consultation.
78 Bruce Crescent Barrie, ON L4N 8T8
3 Beds
3 Baths
1,377 SqFt
Key Details
Sold Price $684,000
Property Type Townhouse
Sub Type Row/Townhouse
Listing Status Sold
Purchase Type For Sale
Square Footage 1,377 sqft
Price per Sqft $496
MLS Listing ID 40662466
Sold Date 11/14/24
Style Two Story
Bedrooms 3
Full Baths 2
Half Baths 1
Abv Grd Liv Area 1,377
Originating Board Barrie
Year Built 1999
Annual Tax Amount $3,950
Property Description
Situated in the high demand area of Kingswood this meticulously kept town home has been lovingly updated with stunning hardwood throughout. Master ensuite with walk in shower and heated floors. Upgraded insulation making it very efficient. Newer furnace and A/C. The stunning backyard oasis will be the perfect private retreat for your outdoor entertaining. With upgraded front landscape allowing for double parking gives you room for the toys! Walk to lakeshore and hop on the miles of trails. Convenient to all shopping, schools, the go train and public transit. This one shows to perfection !!!!
Location
Province ON
County Simcoe County
Area Barrie
Zoning Res
Direction Hurst to Bruce to Sign
Rooms
Other Rooms Shed(s)
Basement Full, Unfinished
Kitchen 1
Interior
Interior Features Upgraded Insulation
Heating Fireplace-Gas, Forced Air, Natural Gas
Cooling Central Air
Fireplaces Number 1
Fireplaces Type Living Room, Gas
Fireplace Yes
Appliance Dishwasher, Microwave, Refrigerator, Stove
Laundry In Basement
Exterior
Exterior Feature Landscaped, Privacy
Parking Features Attached Garage
Garage Spaces 1.0
Waterfront Description Lake/Pond
View Y/N true
View Trees/Woods
Roof Type Asphalt Shing
Porch Patio
Lot Frontage 24.0
Lot Depth 108.0
Garage Yes
Building
Lot Description Urban, Rectangular, Near Golf Course, Landscaped, Library, Marina, Park, Public Transit, Quiet Area, Rec./Community Centre, Schools, Shopping Nearby, Trails
Faces Hurst to Bruce to Sign
Foundation Poured Concrete
Sewer Sewer (Municipal)
Water Municipal
Architectural Style Two Story
Structure Type Brick Veneer
New Construction No
Schools
Elementary Schools Algonquin Ridge
High Schools Innsidale
Others
Senior Community false
Tax ID 589090749
Ownership Freehold/None
Read Less
Want to know what your home might be worth? Contact us for a FREE valuation!

Our team is ready to help you sell your home for the highest possible price ASAP

GET MORE INFORMATION





