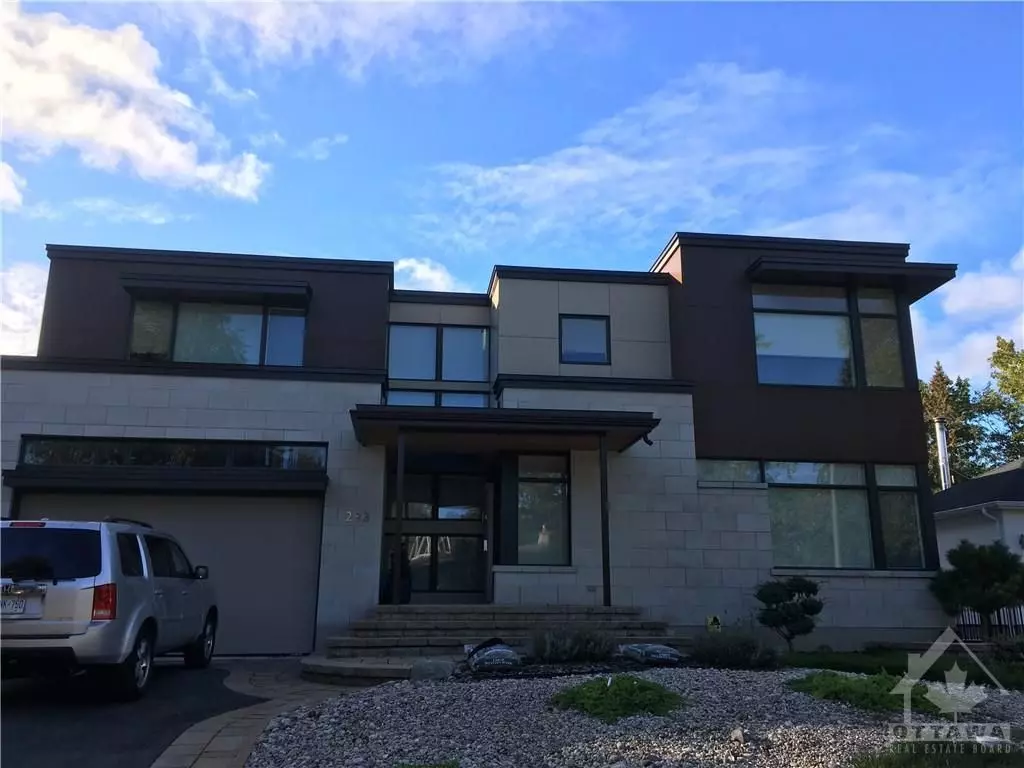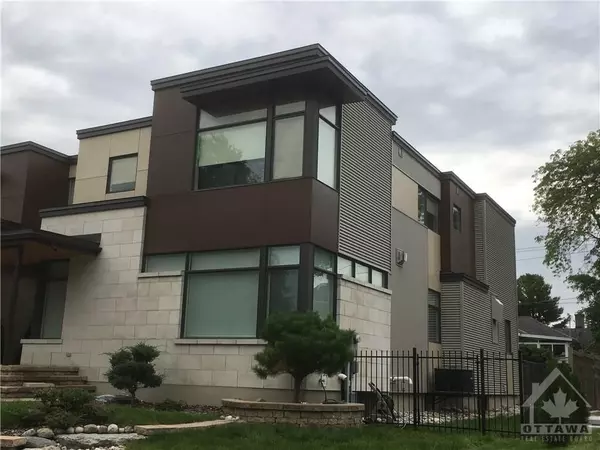$1,180,000
$1,499,900
21.3%For more information regarding the value of a property, please contact us for a free consultation.
298 CRESTVIEW DR Alta Vista And Area, ON K1H 5G6
4 Beds
5 Baths
Key Details
Sold Price $1,180,000
Property Type Single Family Home
Sub Type Detached
Listing Status Sold
Purchase Type For Sale
Subdivision 3606 - Alta Vista/Faircrest Heights
MLS Listing ID X10419634
Sold Date 12/17/24
Style 2-Storey
Bedrooms 4
Annual Tax Amount $5,585
Tax Year 2024
Property Sub-Type Detached
Property Description
Located in prestigious Faircrest Heights & exceptionally located on one of the best streets in the area. This modern 4 bedroom 4.5 bath is and can be so much more. This one does require final touches but it has a phenomenal layout w/ high end finishes. This home boasts an abundance of large format windows coupled w/ stylish modern blinds. The floors are adorned w/ 3.25" CDN maple hardwood in natural stain & high end ceramic tiles throughout. Opulant floating staircase w/ clear PVC & metal railings & solid maple treads. The kitchen is epic from the custom cabinetry, quartz countertops to the Thermador panel ready refrigerator & freezer combo, the Wolf 36" gas range & 36" Viking hood vent, Asko dishwasher & Marvel drink fridge. The bedrooms are spacious. There is a convenient 2nd floor laundry room w/ LG laundry pair. Please reach out for more information & to book appointments. 24 hours irrevocable for all offers., Flooring: Hardwood, Flooring: Ceramic
Location
Province ON
County Ottawa
Community 3606 - Alta Vista/Faircrest Heights
Area Ottawa
Zoning R1GG
Rooms
Family Room Yes
Basement Full, Finished
Interior
Cooling Central Air
Fireplaces Number 1
Fireplaces Type Natural Gas
Exterior
Garage Spaces 2.0
Roof Type Other,Asphalt Shingle
Lot Frontage 70.11
Lot Depth 106.0
Total Parking Spaces 4
Building
Foundation Concrete
Read Less
Want to know what your home might be worth? Contact us for a FREE valuation!

Our team is ready to help you sell your home for the highest possible price ASAP
GET MORE INFORMATION





