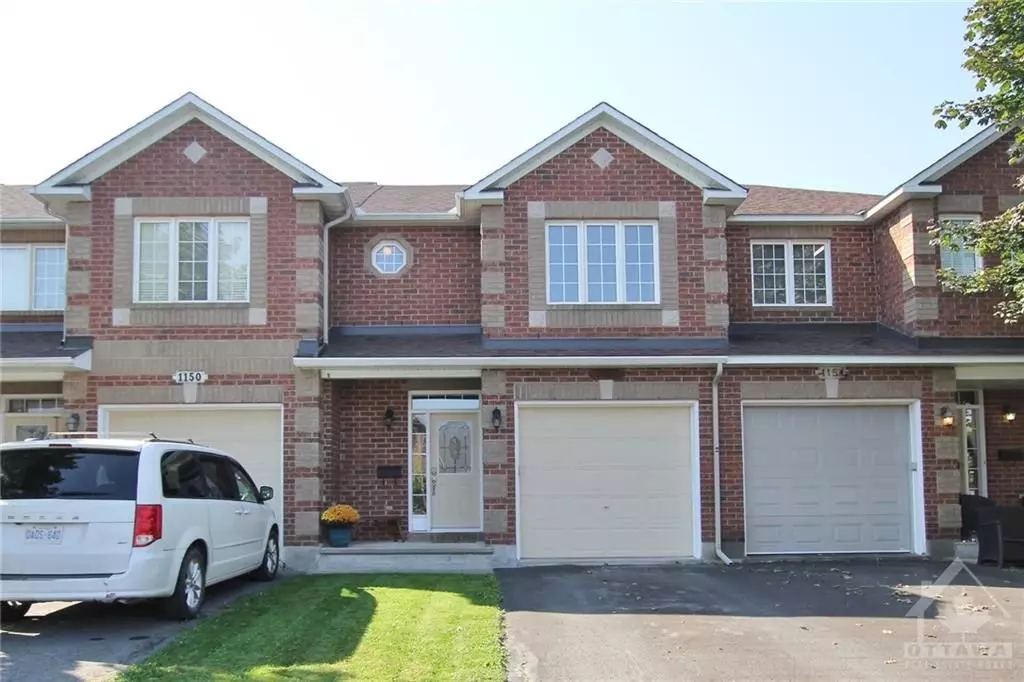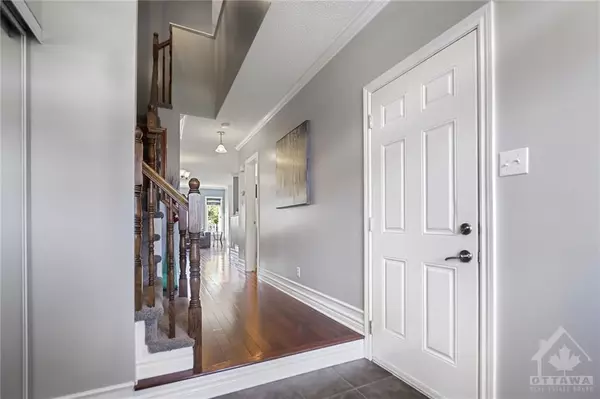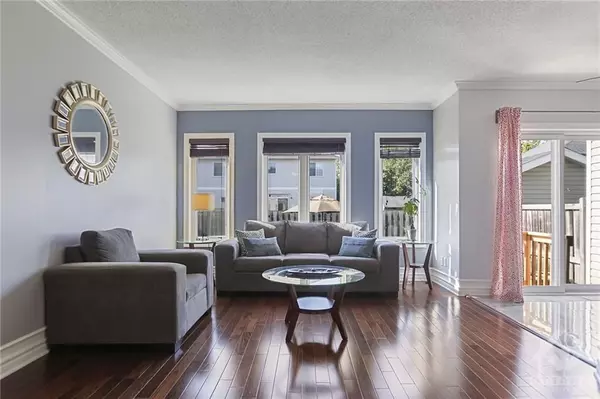$557,000
$559,000
0.4%For more information regarding the value of a property, please contact us for a free consultation.
1152 BRASSEUR CRES Orleans - Cumberland And Area, ON K4A 5A1
3 Beds
2 Baths
Key Details
Sold Price $557,000
Property Type Condo
Sub Type Att/Row/Townhouse
Listing Status Sold
Purchase Type For Sale
Subdivision 1106 - Fallingbrook/Gardenway South
MLS Listing ID X10419398
Sold Date 01/15/25
Style 2-Storey
Bedrooms 3
Annual Tax Amount $3,636
Tax Year 2024
Property Sub-Type Att/Row/Townhouse
Property Description
Flooring: Tile, Flooring: Hardwood, Pride of Ownership! Discover this stunning and well-maintained 3-bedroom townhome in the friendly neighbourhood of Fallingbrook. The open-concept main floor boasts beautiful hardwood flooring throughout, featuring a spacious dining and living area highlighted by a picture window. The eat-in kitchen offers a pantry and showcases newer ceramic tile flooring (2022), along with stainless steel fridge and stove (2020). Freshly painted main floor and upstairs hallway(2022) Upstairs, you'll find a generous primary bedroom with a walk-in closet, accompanied by two additional bedrooms, all with newer hardwood flooring (2015). The main bath has been fully renovated (2023), adding a fresh touch. The welcoming basement features a cozy natural gas fireplace in the family room, laundry facilities, and plenty of storage space. Step outside to the newly built porch (2024) in the fully fenced backyard, perfect for relaxation and entertaining. FURNACE NEW SEPT 2024, ROOF 2018. Truly a Gem!!
Location
Province ON
County Ottawa
Community 1106 - Fallingbrook/Gardenway South
Area Ottawa
Zoning Residential
Rooms
Family Room Yes
Basement Full, Finished
Interior
Cooling Central Air
Fireplaces Number 1
Fireplaces Type Natural Gas
Exterior
Garage Spaces 1.0
Roof Type Asphalt Shingle
Lot Frontage 21.01
Total Parking Spaces 3
Building
Foundation Concrete
Read Less
Want to know what your home might be worth? Contact us for a FREE valuation!

Our team is ready to help you sell your home for the highest possible price ASAP
GET MORE INFORMATION





