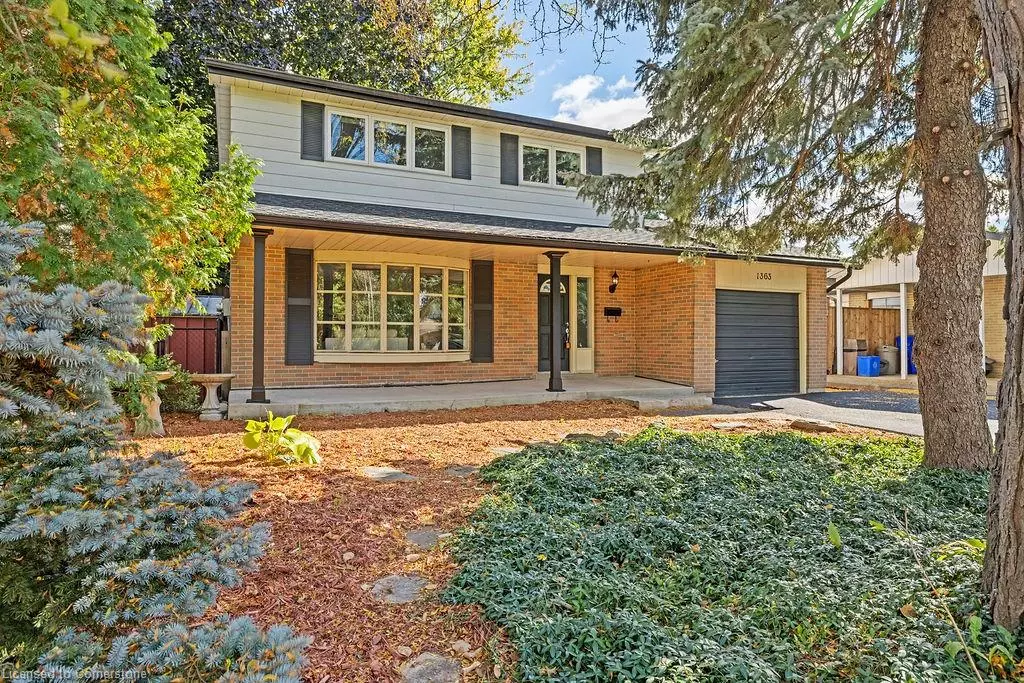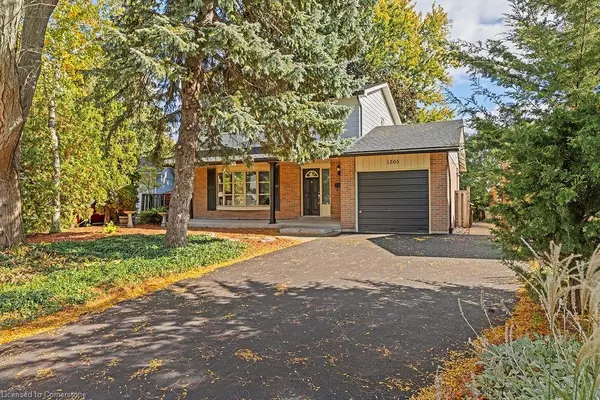$1,057,500
$1,150,000
8.0%For more information regarding the value of a property, please contact us for a free consultation.
1363 Sycamore Drive Burlington, ON L7M 1H3
4 Beds
2 Baths
1,458 SqFt
Key Details
Sold Price $1,057,500
Property Type Single Family Home
Sub Type Single Family Residence
Listing Status Sold
Purchase Type For Sale
Square Footage 1,458 sqft
Price per Sqft $725
MLS Listing ID 40665122
Sold Date 11/13/24
Style Two Story
Bedrooms 4
Full Baths 1
Half Baths 1
Abv Grd Liv Area 1,458
Originating Board Hamilton - Burlington
Year Built 1971
Annual Tax Amount $4,014
Property Description
Ready And Waiting For You! Tucked Away On A Tree Lined Cul-De-Sac, This Amazing 3 Bed, 1.5 Bath Family Home Is Conveniently Close To Hwys, Shopping & Walking Distance To Schools. Bright And Sunny Living Room, With Beautiful, Brand New Flooring Throughout The Open Main Level. Dinner's at 6! Gather the family and friends in the Fabulous NEW Kitchen/Dining room and chat the evening away. Quartz Counters, Stainless Steel Appliances & Tons Of Storage. Walk Out To Have Morning Coffee On Your Huge Deck. Head upstairs To Find The Primary Suite With CEDAR Closet And Beautiful, Large Windows That Bring The Outdoors In, Plus Add’l 2 Bdrms. Updated Bath With Walk-In Shower. Downstairs You’ll Find Comfy Family Room, Perfect For Family Movie Nights Together Or Games Night With Friends PLUS Spare Bdrm. Sun-Drenched, Enclosed, Pool-Sized Yard With Mature Trees & Shrubs. BONUS: Separate Workshop with Hydro & Heating. Updates Incl: Roof(2024), Driveway (2024), Kitchen (2024), Most Newer Windows, Furnace, AC. Single Car Garage w\Inside Access. Just Move In & Enjoy This Updated Home In Quiet, Family Friendly Neighbourhood Near Park & All Amenities. Immediate Closing Available. Don't miss your chance to call 1363 Sycamore Crt your home-sweet-home!
Location
Province ON
County Halton
Area 35 - Burlington
Zoning R3.2
Direction From Guelph Line, North of Mainway, turn right on Centennial. Turn left on Sycamore, towards end of cul-de-sac.
Rooms
Other Rooms Workshop
Basement Full, Finished
Kitchen 1
Interior
Heating Natural Gas
Cooling Central Air
Fireplace No
Window Features Window Coverings
Appliance Dishwasher, Dryer, Refrigerator, Stove, Washer
Laundry In Basement
Exterior
Garage Attached Garage, Asphalt
Garage Spaces 1.0
Waterfront No
Roof Type Asphalt Shing
Porch Deck
Lot Frontage 56.25
Lot Depth 90.76
Garage Yes
Building
Lot Description Urban, Irregular Lot, Cul-De-Sac, Park, Playground Nearby, Schools
Faces From Guelph Line, North of Mainway, turn right on Centennial. Turn left on Sycamore, towards end of cul-de-sac.
Foundation Block
Sewer Sewer (Municipal)
Water Municipal
Architectural Style Two Story
Structure Type Aluminum Siding,Brick
New Construction No
Others
Senior Community false
Tax ID 071700138
Ownership Freehold/None
Read Less
Want to know what your home might be worth? Contact us for a FREE valuation!

Our team is ready to help you sell your home for the highest possible price ASAP

GET MORE INFORMATION





